The Enduring Luster Of Lustron Homes
The porcelain and steel homes were the essence of Post-WWII prosperity, and Milwaukee has 15 of them.
In the summer of 2012 while living in New Orleans, I set myself the task of documenting the condition of the 60-plus sites listed by the Louisiana Landmark Society on their “Most Endangered” list. The three days I spent biking from site to site had a few highs, but mostly a lot of lows. There was a great deal of neglect, but far more saddening were the empty places. Post-War modernist buildings in particular had not fared well; an entire era of architectural experimentation and heritage had been razed from the cultural memory.
So you can imagine my excitement when, on my last day, I encountered, on a quiet residential street, a small, bizarre, and recently renovated porcelain-enameled house. It was the beginning of a love affair that persists to this day.
The story of the Lustron Home has the hallmarks of a classic American tale: an immigrant who pulls himself up by the bootstraps and puts it all on the line for an idea that will indelibly alter the fabric of American society, only to be brought low by a combination of greed, hubris and narrow minds.
Around the turn of the last century a young Carl Strandlund immigrated to the United States with his family from Sweden. He found success designing farm equipment, but got his big break during World War II when he was hired to retool the Chicago Vitreous Enamel Product Company for defense production.
After being promoted to executive vice president and general manager Carl hit upon his one big idea: an interlocking, porcelain-enameled steel panel. It was initially used for gas stations, but Strandlund, ever the salesman, quickly latched onto the idea of using his unique panel to create prefabricated houses. Equal parts Norman Rockwell and Flash Gordon, the homes were designed to be cheap, durable, quick to assemble, and essentially maintenance free.
In 1947 Strandlund pitched his idea to the Federal Government, and after a $37.5 million-dollar loan the Lustron Corporation was born.
(A quick note on the name “Lustron.” I was unable to find any official explanation for the name. It is the accusative singular of “lustro,” Esperanto for “chandelier,” however that is probably a coincidence. “Lustron” is probably a neologism of “luster” or “lustrous”, a reference to the homes’ glossy exteriors.)
By early 1950 the federal government, frustrated by persistent delays and rumors of Strandlund’s lavish lifestyle, called in the Lustron Corporation’s loans. By May Lustron was officially bankrupt, ending all production.
Less than 2,700 Lustrons were built, of which 2,000, in various states of repair, are thought to still exist.
In Milwaukee there appear to be 15 remaining Lustrons clustered around Lincoln Creek north of Capitol Drive and Cooper Park. Nearly all are Winchester homes, the first and most popular model introduced in 1948. One exception is the home on 5520 W. Philip Pl. that, with its unique blue and yellow color scheme, is almost certainly one of the early Esquire “demonstration” homes, which first appeared in 1946.
Interestingly the Esquire, along with nine of the remaining 14 homes, is located on a corner lot. The Esquire also has two large pine trees, landscaping that Strandlund (or one of his managers) must have liked because evergreens are present at eight of the Winchesters, and the owners of two others confirmed that they had once been present.
Condition-wise, Milwaukee’s Lustrons can be broken down into three categories:
Homes that have been significantly altered include 3535 W. Marion St., 2777 N. 82nd St., and 3474 N. 93rd St.
Significantly Altered Lustron Homes
The second category encompasses homes that are still recognizably Lustrons, but have lost some element (most often the distinct “zig zag” porch trellis) and that includes 3825 W. Marion St., 4412 N. 42nd St., 3802 W. Capitol Dr., 2971 N. 91st St. and the Esquire on Philip Pl.
Recognizably Lustron Homes
The remaining group, which miraculously accounts for almost half the homes, are those essentially in pristine condition and includes both 4956 and 4964 N. 27th St., (the former of which is of particular note because, in addition to being well preserved, it features a rare Lustron G-1 or G-2 model garage), 4433 N. Sherman Blvd., 2746 N. 81st St., 3205 N. 82nd St., 3014 N. 83rd St., and 403 N. 91st St.
Pristine Lustron Homes
The alternations made to the first group say a great deal about what would probably have doomed the homes even if they had addressed their production, management and sales woes: conservative tastes in housing. Lustrons are products of their time: they reflect the optimistic, streamlined and colorful industrial designs of the 1950’s, when prosperity was on the rise and everything felt new. But this sensibility, despite dominating American product design, never really penetrated into domestic architecture, which remained largely traditional. The least-preserved Lustrons, with their fake shutters, awnings and clapboard siding, feel like an attempt by owners to bring the homes in line with the tastes of others.
Another advantage traditional wood, brick and mortar homes had over the Lustrons was flexibility. They could evolve. Walls could be torn out, additions could be built, and the home’s external appearance could be changed with relative ease. These types of alterations would have been impossible in a steel Lustron, which was designed to function like cars where you would simply trade up as your needs changed.
Since my first encounter with the Lustrons in 2012 I have developed an affection for these odd architectural footnotes. They’re fascinating time capsules, but what I find most compelling is that, for a failure, they were actually quite successful. Despite production problems, once it was shipped a Lustron could be assembled in just two weeks; and even with only two years of production they were built in 35 states. Most importantly, however, they delivered on their promise: they were essentially maintenance free and did prove remarkably durable. Many of Milwaukee’s Lustrons have been significantly altered, it’s true, but the feature that still unites them all is the steel-enameled roof which, 60 years later, remain tenaciously unshakeable.
Lustrons are survivors, and what’s more, they were pioneers: corner lot colonizers of Milwaukee’s freshly stamped post-war neighborhoods, forerunners of development patterns that defined us for half a century. They’re a part of our physical heritage, and worth preserving.
Special thanks to lustronpreservation.org, an invaluable source on Lustrons, and to Cecilia Hillard for your assistance and your insights.
Milwaukee Architecture
-
10 Examples of The Classical Style
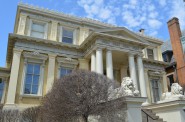 May 3rd, 2015 by Christopher Hillard
May 3rd, 2015 by Christopher Hillard
-
A City of Theaters
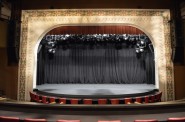 Apr 19th, 2015 by Christopher Hillard
Apr 19th, 2015 by Christopher Hillard
-
The Rise of Suburban Style Homes
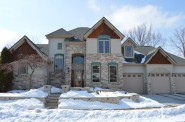 Mar 12th, 2015 by Christopher Hillard
Mar 12th, 2015 by Christopher Hillard

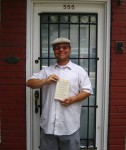
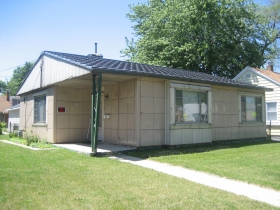
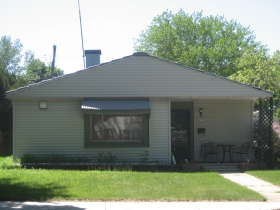
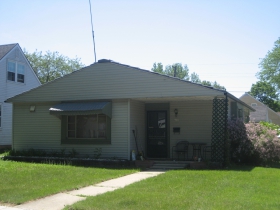
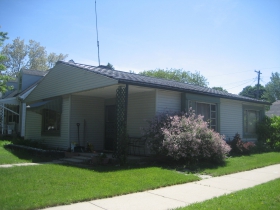
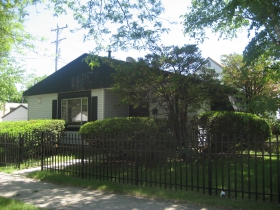
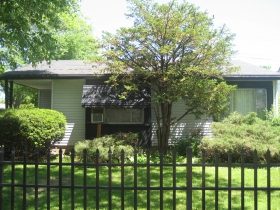
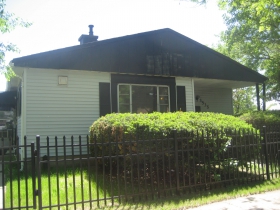
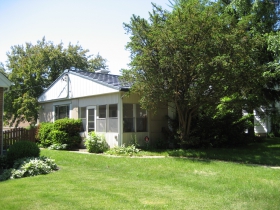
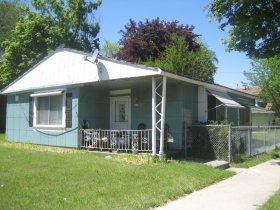
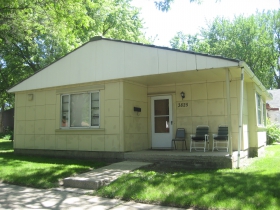
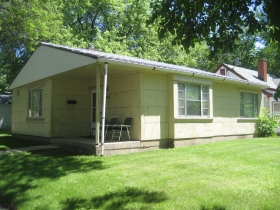
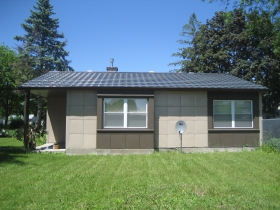
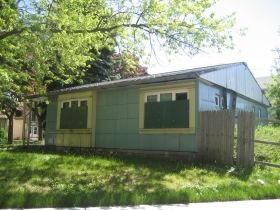
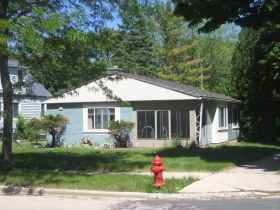
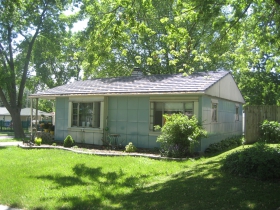
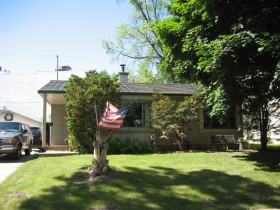
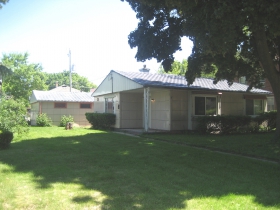
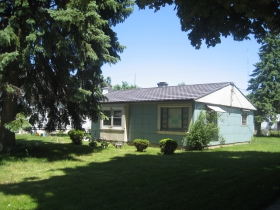




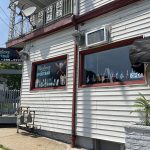




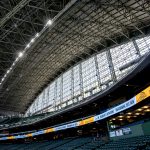




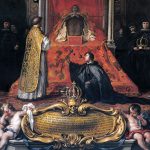



I completed quite an extensive survey of the homes in recent years and there really exists no “pristine” Lustron left in Milwaukee. Are you talking exterior view or interior? Most interiors have been modded by owners/renters that are unfamiliar with the Lustron heritage. It’s actually quite sad that Milwaukee have so many still standing, but none in their original state.
chris: this is an exciting piece of writing..beautifully stated. i’ve got to get out to see these beauties!
@Erin You raise a good point. I was unable to survey the interiors, so the designation is in reference to their observable exterior condition. That said, I actually think the condition of Milwaukee’s Lustrons is fairly encouraging given that there haven’t been any robust preservation efforts, doubly so since they are mid-century modernism which isn’t as valued by the general public. I’m certainly a strong proponent of preservation (something which I hope comes across in the article) but I also believe there is much to be learned from the way people interact and alter their environments.
I agree though, and I look forward to the day when I’ll be able to step into a fully restored Milwaukee Lustron.
@Judith Thanks! Please do.
I have been interested in these homes for years. There is one in Waterford just off Hwy.83. I don’t know the name of the street but there is a custard stand called Uncle Harry’s on the corner. You might have seen it already but thought I’d let you know about it.
I grew up with a Lustron home in my neighborhood in Rockford, IL. Unfortunately it was razed after a gas explosion and fire a few years ago. I recently lived near three Lustrons in St. Joseph, MI. All of these seemed to be in pristine shape from the exterior. Thanks, Christopher for the excellent article on these interesting pieces of architectural history. It is also interesting for me to hear that the inventor of these homes was Swedish, my family heritage.
If you make it to Columbus, OH check out the 1950s exhibit which features a Lustron house:
http://www.ohiohistory.org/exhibits/ohio-history-center-exhibits/1950s/About
There was one of these in Hillsboro, WI near to where I grew up. I always thought it was neat but didn’t know the back story until reading this article.
https://www.google.com/maps/@43.652919,-90.34876,3a,75y,281.88h,86.26t/data=!3m4!1e1!3m2!1s7i6xTvw0of6osfiiMpo6oA!2e0