Riverfront Apartments Approved
The 216,906 square foot, 133-unit, mixed-use, retail and apartment building will have splendid views of the river.
The Historic Third Ward Architectural Review Board granted a Certificate of Appropriateness for the construction of Domus, a 216,906 square foot, 133-unit, mixed-use, retail and apartment building proposed by the Mandel Group for 401 E. Erie St. at its public meeting today, Wednesday, April 23rd, 2014. The vote of the seven-member board, appointed by the mayor, and headed by Ald. Bob Bauman, was unanimous, with HTW Executive Director Nancy O’Keefe abstaining.
The proposed 6-story building will sit on a vacant riverfront site owned by Mandel; a 2007 proposal for condominiums on the site was scuttled during the recession. Architect Jim Shields FAIA gave a presentation to the board and neighborhood stakeholders. The building will include a large health club and a small coffee shop on the main level, along with some smallish townhouse units to front on the riverwalk, which will be landscaped with native plants and is expected to be the widest link in the pedestrian walkway system that has redefined the old manufacturing district south of Downtown.
The area’s past will be highlighted by graphics at street level, including historic photos showing the site’s past as a coal gasification plant. Neighboring structures housed everything from candy manufacturers to gas stove makers to hotels for sailors and their followers.
With its echoes of nearby structures, including the Marine Terminal Lofts to the west and Hansen’s Landing to the east, the building conforms to the guidelines of the ARB, members decided. Shields called it “a good neighbor building,” with a definable base, middle and top articulation. A nod to the maritime heritage of the location will be found in portholes to admit light into the basement parking garage, with its 139 units. The blue-glazed portholes will admit light into the basement during the day, and will glow at night from the basement’s illumination. The structure will have a curve to its floorplan, mimicking the site, with a rather smooth facade on the river side, and a more broken facade on the city side. The building will have entrances on both sides of the structure.
The second, third and fourth floors will have “modest sized” studio, one -bedroom and two-bedroom apartments of about 800 square feet, which should appeal to a younger demographic, Shields said, while the units on the fifth and sixth floors will be nearly double those in size. These would appeal to an older demographic, and conceivably would be prime candidates for condominium conversion at some future date.
The structure will be framed in white precast columns and beams on the lower levels, “to provide a permanent sense of masonry,” Shields said. “Warm-toned wood panels” would be used on the balconies of the structure. The upper floors, with the larger units, would have fewer total balconies, and incorporate expanses of floor-to-ceiling glass.
The site poses a number of challenges in addition to its location on the river, and potentially on a flood plain, according to FEMA guidlines. The floodplain designation (and requirement for flood insurance in perpetuity) will be overridden by locating garage entrances on the first level of the building, rather than via an external ramp down to the basement. Additionally, the building will be set back six feet from the sidewalk due to an easement for the Milwaukee Metropolitan Sewerage District for some very large diameter pipes below the walk. These sewers lead to the MMSD Jones Island plant just across the river. MMSD also has a number of manholes and other appurtenances on site which will make it difficult to excavate.
The architect balanced private vs. public space considerations with the access to the townhouse units on the riverwalk, rejecting fences and gates and making the public use of the space the “default,” as Shields said. The riverwalk will not have a railing at the site, but would run along an interior route, with the landscape features providing a barrier to the river. This should emulate the view that would have greeted early settlers — the river as seen through tall prairie plants like Prairie Dropseed, Switchgrass and Big Bluestem grass. These plants were documented in the location by early settlers like Increase A. Lapham and James Buck, the author of the Pioneer History of Milwaukee. Trees were not in vogue in what was then a swamp.
Bob Monnat, a partner with Mandel, said he would like to see a public dock facility at the site, adding that he has to work with WE Energies on the issue, since the utility “does not want slips there for various reasons.”
Monnat also contrasted the development of the building with its proposed predecessor. Ten years ago, prospective condo owners were demanding units of 3,000 to 4,000 square feet. Rather than the standard, one-parking-spot-per-bedroom formula, owners were asking for two or three parking spots, “for their grown children, visitors, seasonal cars, or as a place to park their mid-life crisis,” he said.
Times have changed, he said. Mandel’s experience with the North End, which appeals to young professionals, showed that demand for parking, “the loss-leader of residential development,” as he put it, has lessened. “You don’t have as much demand for parking as you did in the past,” Monnat said. “Chicago has downtown parking ramps [attached to residential properties] that are 30 per cent vacant,” he said. “As long as transportation alternatives are available, the demand for parking diminishes.”
Domus Renderings & Plans
Claims Board Set to Hear Talgo $65 million Claim
The State of Wisconsin Claims Board will go into closed session Wednesday, April 30th, 2014 to hear the $65,889,158 claim made by Talgo, Inc. against the state. There will be no public testimony at the meeting. Talgo filed the claim against the state after the Walker administration cancelled contracts for two trainsets made by the Spanish firm in Milwaukee during the Doyle administration. The claims process is a prelude to expected litigation. Even if the board were to approve the claim of Talgo on its merits, it is limited by law to providing relief of no more than $10,000. Any claim granted for a larger amount would require legislative action.
Milwaukee: Land of Diverse Rummage Sales
The lovely month of May will kick off with two diverse rummage sales. The first, to be held Friday, May 2nd from 8 a.m. to 4 p.m. at Milwaukee Millwork, 11712 W. Dixon St., will be the ninth annual NARI Foundation Rummage Sale, with proceeds to benefit the scholarship and other programs of the local affiliate of the remodeling industry. For the most part, items at the sale will be overruns and unused materials that contractors have stockpiled after their projects were complete.
“People can find a huge variety of items that were not used in remodeling projects,” says Mark McLaughlin of Ron Sonntag Public Relations, who is handling publicity for the event. “They include: appliances, bathroom and ceiling tiles, bathtubs, cabinets, lumber, hardscaping materials, deck materials, trim, windows, doors, furniture, lighting and plumbing fixtures, sinks, insulation, toilets, flooring and roof shingles.”
“There are a lot of DIYers out there,” he added by way of understatement.
Once your Friday rummaging is complete, prepare for a Saturday and Sunday onslaught at the annual “Rummage at the Rink,” a rare opportunity to engage in a retail commercial transaction in the Village of River Hills. “Rummage at the Rink,” to be held Saturday, May 3rd from 8 a.m. to 3 p.m., and Sunday, May 4th from 10 a.m. to 1 p.m., is held on the campus of the University School of Milwaukee, 2100 W. Fairy Chasm Road. It will include the sorts of things one would find in a home that had recently been remodeled, by the NARI contractors including desks, chairs, lawn furniture, lawn tractors, bicycles, washers, dryers and enough Brooks Brothers and Ralph Lauren Polo hand-me-downs to suit you and your little preppies for years to come. Be prepared also to see the sort of artwork that adorns the dens of McMansions of the North Shore. Admission is $2 on Saturday. Admission is free on Sunday, where you may fill a grocery bag to the brim with items of your choosing for just $3. If you can fit 15 duck prints into one bag, it just might be a reasonable deal.
Political Contributions Tracker
Displaying political contributions between people mentioned in this story. Learn more.
- September 11, 2014 - Robert Bauman received $250 from Robert Monnat
Plenty of Horne
-
Villa Terrace Will Host 100 Events For 100th Anniversary, Charts Vision For Future
 Apr 6th, 2024 by Michael Horne
Apr 6th, 2024 by Michael Horne
-
Notables Attend City Birthday Party
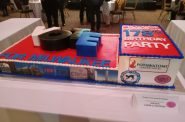 Jan 27th, 2024 by Michael Horne
Jan 27th, 2024 by Michael Horne
-
Will There Be a City Attorney Race?
 Nov 21st, 2023 by Michael Horne
Nov 21st, 2023 by Michael Horne


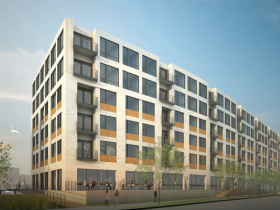
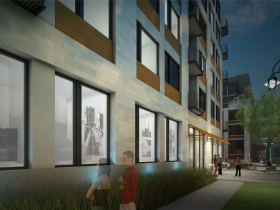
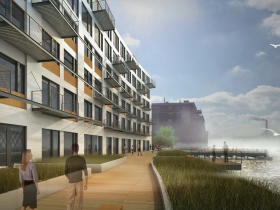
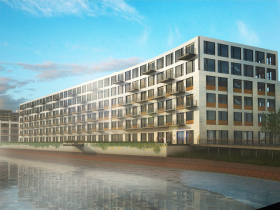
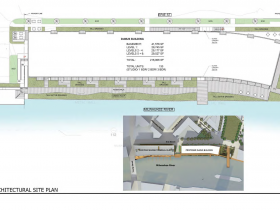
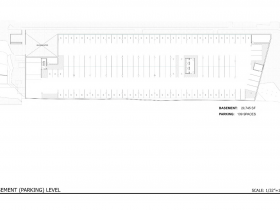




















Any indication as to when they hope to break ground on the Domus project?
Nice review of the Domus presentation at the Third Ward ARB meeting yesterday. Project will break ground sometime this summer.
Curious just like Justin A on when construction will begin on this. Also, I wish they’d exercised a bit more creativity on the exterior of the building. They have a real opportunity here to stand out. The location is amazing. Either way, it will be yet ANOTHER positive addition to Milwaukee’s growing and evolving economy.
Looks like nearly the entire first floor is dedicated to parking. While it is nice with units facing the river, 2/3 of the streetface is dead parking garage with lame graphics to pretend it isnt there. It is a shame that the street doesn’t receive the same level of care as the river.
cgleiss, If the building is in a floodplain, you want to limit what you build at street level. Parking works because, compared to apartments, it can be easily emptied if a flood is forecast.
After a flood, parking spaces can probably re-open after just being hosed down. Re-occupying “interior” space takes much longer. One of the NY City hospitals flooded during Hurricane Sandy (in 2012), just re-opened its ER today.
Tom, we don’t get hurricanes in Milwaukee and in order for that stretch of the river to rise much, Lake Michigan would also have to rise substantially.
Flooding just won’t happen in that location. Even with ‘never say never’… I’m saying never.