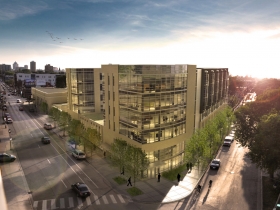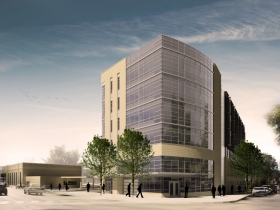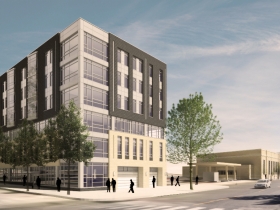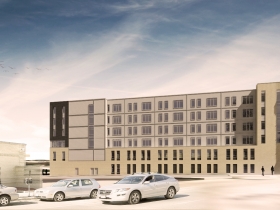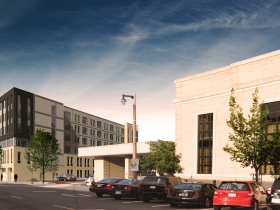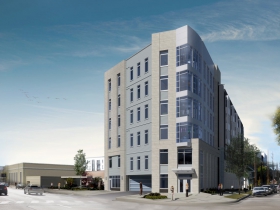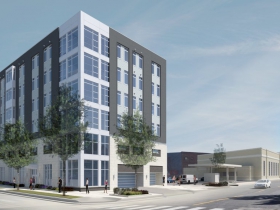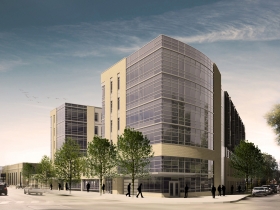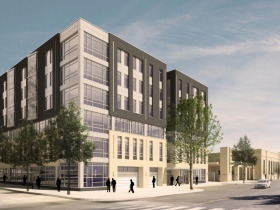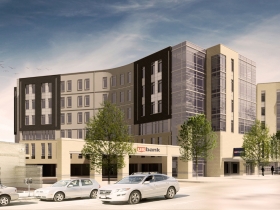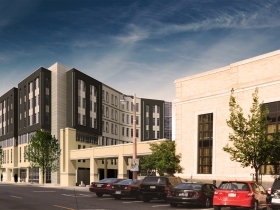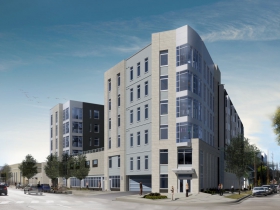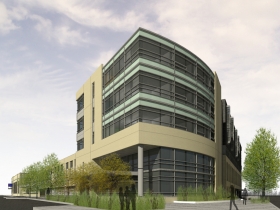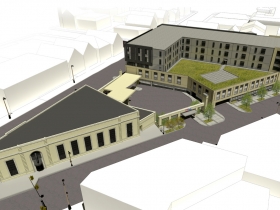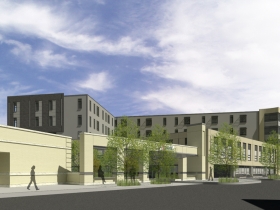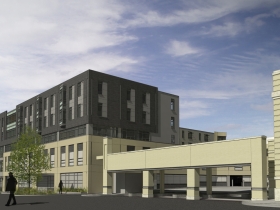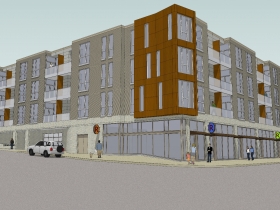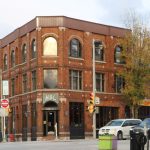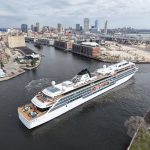New Design for Greenwich Park Apartments
The 6-story East Side apartment building will have 100 units -- and lots of parking.
A new proposal for a six-story affordable housing development was presented by Mercy Housing Lakefront at a neighborhood meeting held at Saints Peter & Paul Church last night. The development would be built on parking lots owned by the city and US Bank and bounded by N. Murray, E. Thomas and N. Farwell avenues.
The meeting brought out some 25 neighborhood residents, which for comparison was far smaller than the crowd that turned out for the Downtown Neighbors Association meeting Monday night regarding the potential opening of Silk East, a strip club, and the revocation of Club 618’s liquor license. Both of these were much more hotly debated than the design for Greenwich Park Apartments (I should note that a show of hands at the DNA meeting showed support for Silk East, but I digress).
Long-time East Side resident, Pamela Frautschi, questioned the “expected life” of the proposed Greenwich Park building. David Lyon, regional director of housing development for Mercy Housing Lakefront, responded that they are “continually renewing our buildings,” and the plan is to own it in “perpetuity.” A couple of residents questioned locating this development so close to a multitude of bars, to which Lyon responded, “we are not concerned about that at all,” adding that the neighborhood has amenities such as “schools, churches, and parks,” that are desirable to families. A single-mom in the audience backed up Lyon’s assertion stating, “I think there are tremendous advantages to living in this kind of neighborhood.” Another resident supported the project for its ability to bring “diversity” into the neighborhood.
This is the third major iteration of this project. The first was halted due to neighborhood opposition and then came a Detailed Planned Development, which was approved for a the second design in January 2011. At that time Mercy Housing Lakefront was unable to obtain WHEDA tax-credits for the project. Lyon explained this was partially due to the guidelines penalizing projects not located in low-income neighborhoods. He pointed out that the guidelines have since changed and explained some of the key changes.
The second change to the guidelines lowered the amount of tax-credits a project can obtain in a given year, which according to the development team, drove the need to redesign the development to accommodate two phases with more units.
The new design by Jason Korb, of Korb Tredo Architects, draws on the previously-approved proposal but is broken into two buildings in a u-shape. Korb said it eliminates some of the “warts” from the previous design, and he added that “even though it’s taller it has a more relief to it.”
The completed development will have up to 100 total apartments. It includes 119 parking spots to support the residential use, 25 spots that will be used by US Bank and the public, and an additional 10 on-street parking spots. A 4,000 square-foot retail slot along N. Farwell Ave. will according to Lisa Kuklinski, of Mercy Housing Lakefront, be “plenty big for a restaurant or coffee shop.” The first phase will include 56 rental units while the second phase will include up to 44 more units. The apartment mix breaks down as 45 percent one bedrooms, 33 percent two bedrooms, and 22 percent three bedrooms. The building will have units for families making less than 30 percent and units for families making as much as 60 percent of the area’s median income. And unlike the previous proposals this iteration includes a number of market-rate apartments.
The designs will go before the East Side Architectural Review board on Tuesday Oct 15th for approval of the design and materials. The proposal will also require approval of an amendment to the previously approved DPD. The first step in this approval process will go before the City Plan Commission on Oct, 28th.
If all goes as planned Mercy Housing Lakefront will apply for tax-credits in January and would start construction before the end of 2014, with the goal of completing both phases by the end of 2016.
New Design Phase I
New Design Phase II
Previously Approved Design
Joseph Property Development’s 2310 N. Oakland Ave. Project Approved
Last week the East Side Architectural Review Board approved Joseph Property Development’s design for a four-story, 39-unit, mixed-use building for the corner of N. Oakland and E. North avenues. A couple of key design changes were made to the building:
- The corner bay window was made more prominent by removing volume from the residential area closest to the corner.
- The commercial space on the corner is pushed back beneath the residential bay.
- Nichiha cement boards will only be used on the balconies.
- Grooved metal panels will replace the lap board around the windows shown in previous designs. This change will help the design meet the 5 inch window depth requirement in the guidelines and responded to the board’s concerns over the look of lap board.
- Brick piers were added to the commercial section of the building to better delineate the individual bays and give the building more verticality.
- The building’s base color was changed from a dark color to lighter color.
Board member Lincoln Fowler, Collectivo Coffee, who was the most outspoken critic of the project at the previous meeting, made the motion to approve the proposal and made sure to acknowledge “the evolution of the design and the fact that the architect and developer took into account the input of ARB.”
Quick Hits
- The 2014 edition of the Riverwest 24 will be held July 25th-26th. To see a little of the fun that is the Riverwest 24 take a look at the photo gallery from last year’s event.
- The second section of the new Kinnickinnic River Trail is open, though the official grand opening will be held on Saturday, Oct. 12th, from 1:30 pm to 4 pm at the southwest end of the new bridge near the intersection of Chase and Rosedale avenues.
- Save the Date: Thursday, November 7th. CNU Wisconsin is bringing Charles Marohn, PE, AICP, Executive Director of Strong Towns, a non-profit, non-partisan organization based in Minnesota that helps cities and towns achieve financial strength and resiliency, to Milwaukee for one night. This is a must-see event for any urbanists.
More about the Greenwich Park Apartments Development
- Finally, Greenwich Park Apartments Opens - Graham Kilmer - May 4th, 2017
- Greenwich Park Targets Low-Income Residents - Graham Kilmer - Nov 21st, 2016
- Friday Photos: Greenwich Park Nearly Complete - Jeramey Jannene - Sep 16th, 2016
- Friday Photos: New Apartments for the East Side - Jeramey Jannene - Jul 29th, 2016
- Eyes on Milwaukee: Greenwich Park Apartments Taking Shape - Jeramey Jannene - Feb 12th, 2016
- Friday Photos: Finally Comes Greenwich Park Apartments - Jack Fennimore - Nov 27th, 2015
- Plats and Parcels: 342 More Apartments Approved - Dave Reid - Jun 9th, 2015
- Eyes on Milwaukee: Commission Approves 6-Story East Side Apartments - Dave Reid - Oct 29th, 2013
- Eyes on Milwaukee: They Like It, They Really Like It - Dave Reid - Oct 16th, 2013
- Eyes on Milwaukee: New Design for Greenwich Park Apartments - Dave Reid - Oct 9th, 2013
Read more about Greenwich Park Apartments Development here
Eyes on Milwaukee
-
Church, Cupid Partner On Affordable Housing
 Dec 4th, 2023 by Jeramey Jannene
Dec 4th, 2023 by Jeramey Jannene
-
Downtown Building Sells For Nearly Twice Its Assessed Value
 Nov 12th, 2023 by Jeramey Jannene
Nov 12th, 2023 by Jeramey Jannene
-
Immigration Office Moving To 310W Building
 Oct 25th, 2023 by Jeramey Jannene
Oct 25th, 2023 by Jeramey Jannene


