Coming to the East Side – More Residents and Customers
One of the many things that makes urban neighborhoods special is their dynamic nature. Unlike a suburban cul-de-sac, an urban neighborhood is never finished. A healthy urban neighborhood sees a steady influx of infill development or building rehabilitation as the success of the neighborhood builds upon itself. Milwaukee’s East Side residents and business owners are likely to see the results of such infill development over the course of the next year as a number of new buildings open. The projects run a fairly wide spectrum of different development types, including a dorm, hospital, independent-living facility, and high-end apartments.
Cambridge Commons
New UWM Residence Hall
Location: Intersection of North Avenue and Cambridge Avenue along the river
Size: 700 beds
Opening: late August/early September 2010
The building will bring 700 students to the neighborhood, as well as introducing another coffee shop (The Grind) to the area. The UWM Real Estate Foundation will move their offices to the building. We’ve profiled Cambridge Commons extensively here before.
Columbia St. Mary’s Hospital
Combing the operations of Columbia Hospital (Maryland and Kenwood) and St. Mary’s Hospital (existing site) in a new $417 million facility.
Location: Eastern end of North Avenue
Opening: October 2010
Columbia St. Mary’s is combining their two namesake East Side operations into one modern facility with the goal of saving $19 million annually. The new hospital will introduce a number of new potential customers to North Avenue area businesses.
Latitude Apartments
Originally proposed by New Land Enterprises, the approved project was ultimately sold to Dermond Property Investments before construction. Construction is nearing completion on the apartment building.
Location: Southwest corner of the intersection of Kenilworth Place and Farwell Avenue
Opening: August 2010
Size: 90 units (71 one-bedroom, 19 studios)
The apartment will include 90 residential units and 7,500 square-feet of retail space. It includes 90 parking spaces for residents, as well an additional 14 spaces for the retail tenant.
Park Lafayette
Condos turned apartments
Location: Northeast corner of the intersection of Lafayette Place and Prospect Avenue)
Opening: Now
Size: 281 Units
After a significant amount of turmoil around it’s near-empty opening as condos last summer, this project appears headed for better days. Over 70 units are now occupied, primarily as rentals, and a steady stream of moving trucks can be spotted entering the building. Additionally, there is now a fair amount of foot and car traffic going in-and-out of the towers. Well Warren Barr and Amalgamated Bank are likely going to lose a lot of money on the project, but Mallory Properties appears poised to buy the property and run the buildings mainly as apartments.
St. John’s on the Lake – The Expansion
Massive expansion of the St. John’s on the Lake housing facility.
Location: 1840 N. Prospect Avenue (block south of Kane Place)
Opening: Early 2011
Size: 88 units starting at 1,140 square-feet
The Expansion at St. John’s on the Lake will include a number of different service offerings including independent living, assisted living, and skilled nursing care. The Expansion was almost entirely pre-sold before construction started. The property tax loophole for developments like this has been closed.


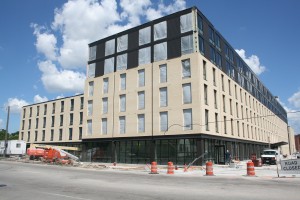
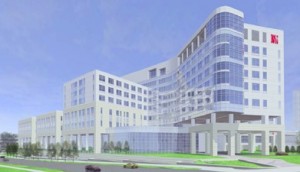
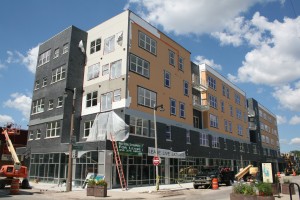
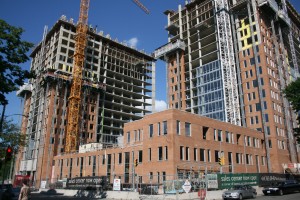
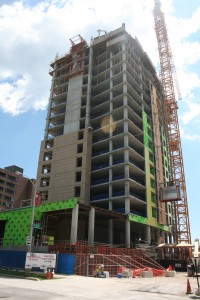
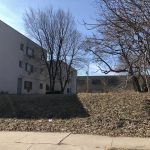


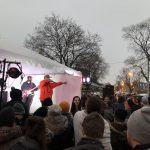
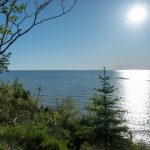















A great mix of really good projects for the eastside. Look forward to leaving around the area for years to come!
Please Note East-siders, everyone of these projects are all indicative of the density that is increasing in this area of the city. When property values go up buildings have to be higher to justify the investment. Watching and accepting the change may be difficult but in real estate it’s inevitable.
Let’s hope some of the jagged teeth begin to fill in soon. As nice and necessary as it is to have these catalytic projects, it’s the infill buildings that make places sing. There’s plenty of opportunity in the area for this to happen – Prospect Mall (and across the street), Pizza Man, Farwell south of the Kennilworth (old WOW site and across the street), parking lot behind bank at Maryland and Murray, etc, etc…
I also hope the UWM dorms start to cohere into a tangible space. That is, not just isolated buildings disconnected by the river, but linked objects with a network of pedestrian spaces. Seems obvious that the school would also want to purchase the vacant land across the street next to Pick n Save. The next dorm is inevitable. Why not build a campus village there? It would be great to see this side of North Ave start connecting to the pedestrian friendly east. The west side is still an auto-centric wasteland with the likes of McDonalds, the lousy new strip mall just completed, and other off-the-lot-line development. Time to fix that.
@Chris Both the Prospect Mall site and the bank site have had or are having projects attempted. Both WHEDA projects I think… we’ll see what happens over the next year.
Also don’t forget about the new mixed-use building the library on north intends on building to replace the current library. I can’t wait to see more details on that, I just hope the design doesn’t look cheap and tacky. Have they given much of a time frame on that at all?
@Peter My feeling on that is the library project won’t happen all that quickly. Though I would really love to see that move forward.