Cambridge Commons Tour
In August UW-Milwaukee will begin occupying Cambridge Commons, their new 700-bed residence hall. Owned by the UWM Real Estate Foundation and developed by the Mandel Group, the near-complete residence hall raises the bar for Milwaukee student housing when it comes to quality and ecological sustainability.
The building utilizes a number of green features beyond being a dense, urban building, which should help it become LEED-certified upon completion. Starting at the top, it will feature two green roofs, one each at the north and south wings of the U-shaped building. Connecting the two wings is the 6-story core of the building, which will feature solar panels on the roof. One immediately noticeable feature of the rooms themselves is the inclusion of full size refrigerators (one per suite), which replace the assorted mini-fridges that plague dormitory power systems and end up consuming more power than centralized units through their inefficiency. An additional building-wide power monitoring system will allow students to observe the total power consumption of the building (and for the university to program challenges with similarly monitored Riverview located just across the river). Under the courtyard lies the key to the building’s sustainability efforts, a 20,000 gallon tank to contain all rain water collected on site. The collected water will be used on-site.
As was done with RiverView, UWM has designed Cambridge Commons as a “live-learning community” targeted at a specific subsection of students. First-year students in ecologically-centric majors will have the option to live in the facility, and take select required classes for their degree programs with only fellow residence hall residents in the class (the class would also be offered on-campus at a different time).
As with UWM’s other residence halls, the rooms are setup in a suite style that is becoming increasingly common on college campuses. Benefits of the suite system include a reduction in the number of people one must share a bathroom with, as well as additional common area space and a more well-defined set of neighbors and potential friends. All rooms include two beds, which (and likely will) be lofted to create more space. There are a handful of corner suites, which include a full kitchen and more common area space for an additional cost (and with an additional room attached for two more suitemates).
Numerous amenities are available for students beyond the standard dorm-fare. Next to the entrance desk, a sound proof practice room is available for students to practice a musical instrument without fear of assault by an annoyed roommate. Down the hall, numerous technologically-equipped rooms will be available for students to collaborate on presentations and projects with peers. Adjacent to these rooms is the building’s cafeteria, with food that will initially be prepared at the Sandburg dorms on Maryland Avenue and transported to Cambridge Commons for final preparations (similar to the system in place at RiverView). The upper-floors of the hall, where students are housed, contain one full kitchen on every floor as well as a lounge and study area.
The university will extend its existing private transit system to Cambridge Commons. The iconic yellow buses, which currently serve Riverview and Kenilworth will be stop on Cambridge to pick students up. The university is purchasing more of the buses to accommodate the increased load and number of stops. Service operates every 15 minutes for much of the day with more frequent service during early morning peak periods. The system features an online component to monitor bus schedules and position that will send a text message upon bus arrival.
The community features of the building are really what separate the facility from RiverView. One of the university’s Grind coffee shops will open in the retail stall facing North Avenue. Residents will be able to access the building without stepping outside (but will need to check-in at the security desk to gain re-admittance), while the public will have access from North Avenue. In addition the UWM Real Estate Foundation will occupy the office space in the building on the first floor at the south end of the inner-courtyard. Conference rooms are available along the newly-rebuilt Cambridge Avenue spur for qualified community groups (such as: the East Side BID, neighborhood associations, etc, etc). These ground level features ensure that the building will add to the growing urban fabric of North Avenue.
While the building is not quite finished, it’s clear that UWM has a new, attractive housing option for freshman students in the Cambridge Commons. The fact that the building interfaces with the public through its off-campus location and on-site retail offering should allow residents to be part of both the UWM community as well as the neighborhood. The 700 beds will reduce the number of students (especially freshman) living in duplexes throughout the neighborhoods surrounding UWM, which should alleviate some of the parking and partying concerns held by non-student area residents. In short, I wish the residence halls I lived in college were this nice.
Past Coverage:
- Project Renderings (and an additional set)
- Building and Site Design Meeting
- Traffic, Transit and Parking Meeting
- Neighborhood Safety and Security Meeting
- Environmental Initiatives Meeting
- Initial Hometown Site RFP Meeting
- Final Three RFP Site Meetings
- Final Three RFP Sites Announced
- This will be the entrance to the housing facility along Cambridge.
- One of the full kitchen’s located on every floor for student use.
- The larger suite option includes a full kitchen.
- Welcoming hallway, unlike the prison-like atmosphere conveyed by some older buildings.
- Nice touches like this bench and light make the hallway (despite still being under construction) a welcoming place to be.
- A look at the sink in the standard suite restroom. A cut-above the standard institutional feel for student housing.
- A view looking south down Cambridge Ave over North from one of the study lounges.
- The 20,000 gallon water retention tank is buried in the center of the court. A drainage system will surround it to retain water from the field and a gravel seating area will abut the building itself to extend the cafeteria.
- Seating space in the cafeteria, nice floor to ceiling windows.
- The retail stall along North Avenue will be utilized by UWM’s The Grind coffee shop.
- The retail stall along North Avenue will be utilized by UWM’s The Grind coffee shop.
- One of the collaborative spaces for students on the first floor.
- Standard room in one of the suites.
- The view from across North Avenue of the soon-to-be complete residence hall.


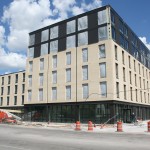
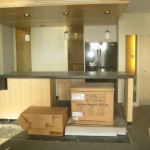
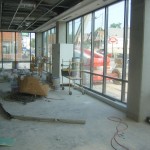
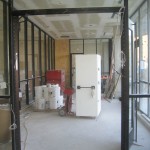
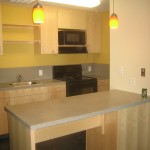
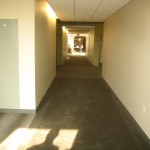

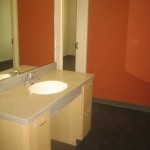
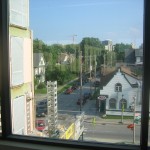

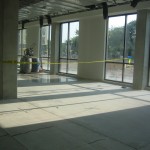
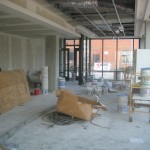

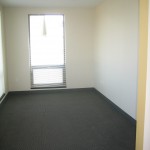

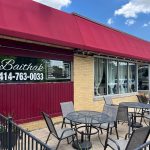

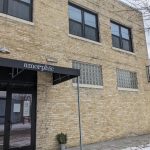




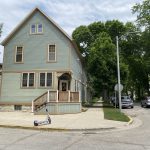

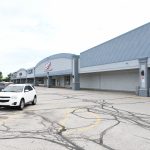



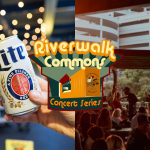

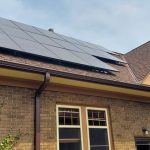



Too bad Node, the only 24 hour coffee shop in Milwaukee that used to be right across the street from this building site, closed down a few years back. It would have been a hopping place with the influx of new college residents living nearby. The italian restaurant that replaced it leaves much to be desired.
Anyone listening? There’s a great building for sale at North and Humboldt that would be a great location for a new (24 hour – dare I hope?) coffee shop. Cheers!
@digitalhermit – Unfortunately, it would appear that the dorm has many of the amenities the coffee shop would offer, including the coffee shop (The Grind) itself. The only challenge might that you probably couldn’t get coffee at 3 a.m. (but the OP across the street might solve that).