Mercy Housing Lakefront Inc. Proposes East Side Apartment Building
Mercy Housing Lakefront, Inc., intends to construct a 9-story apartment building with 75 apartments and eight townhouses on the existing 13,400 square-foot, city-owned surface parking lot at the corner of N. Farwell Ave. and Thomas St. Additionally, it will have 85 garage spaces for residents and 30 garage spaces for use by US Bank and the public, which would replace most of the surface parking removed for this development.
The $12.7 million project will be financed in part through federal housing tax credits from the Wisconsin Housing and Economic Development Administration (WHEDA). The developer intends to reach an EBE participation level of 25% during construction of the project, and will pursue LEED certification for the project.
It should be noted that this, is the first of a long process prior to the land sale and the City of Milwaukee has a extensive list of requirements prior to the final sale. This list includes, DCD approval of final construction plans, evidence of financing, developer purchase of part of the US Bank parking lot, and the final building plans must be consistent with preliminary plans the developers submitted and conform to Detailed Planned Development zoning. At this week’s Public Works Committee meeting, a file will be introduced that would authorize a purchase option on the city owned land contingent on these requirements.


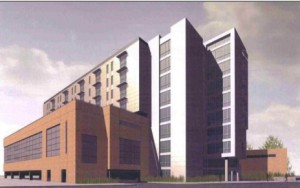
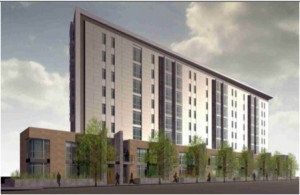
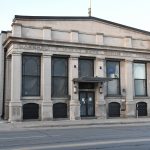



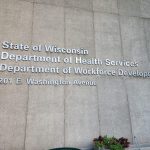

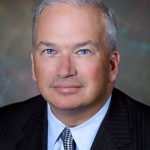












Judging by the amount windows in those apartments, the new tenants better receive ant-depression medication and free psychiatric help. I think prisons are required to have more windows than that. While I do beleive that that property needs development I know this is not a quality one. Keep the townhouses and big box I think is a garage and get rid of that depressing tower! Better yet have the developer go to architecture and urban planning school and tell the architects its OK to drop the client no matter how bad they need the money.
Just curious, who is the architect for this building?