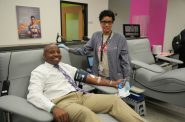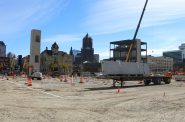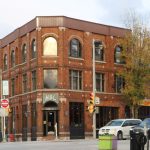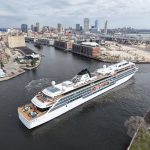North Powerhouse Demolition
The Urban Milwaukee authors have been closely following the destruction of the North Powerhouse along the Milwaukee River. We’ve accumulated a nice collection of photos tracking the demolition progress. The building was built in the late 1920s and used by the city to help distribute steam throughout downtown Milwaukee.
The building always looked like a potential site for development, especially with the highly successful Commerce Street Power Plant next door gleaming as the site of the Time Warner Milwaukee headquarters. Time was running short however, as the construction of the Manpower headquarters on the north side of the building had accelerated the need to do something.
In September of 2007, it was announced that redevelopment of the building would begin later in the fall. That never materialized as costs were prohibitive Brewery Works Inc general manager Sam Denny stated.
In a better economy with a tenant lined up to occupy the 55,000 potential square-feet redevelopment may have actually occurred. Obviously the economy isn’t strong right now, and there are numerous other development projects happening in the near vicinity, including Ruvin’s Aloft Hotel just south across the block. The Aloft development already lost Cramer-Krasselt as an anchor tenant, demonstrating that there isn’t a long list of companies looking for large spaces in Milwaukee right now.
One positive of the destruction is that the building will be replaced with green space. This will hopefully be a temporary thing, as the site is still targeted for development at some point. But it will help encourage other development in the area in the meantime as the abandoned industrial feel of the Haymarket Square neighborhood is diminished and a more productive, walkable neighborhood takes foot currently led by the Manpower headquarters, Park East Enterprise Lofts, and Time Warner Headquarters.
It could have been a parking lot, but it won’t be, so Brewery Works deserves some praise for improving the neighborhood in some way.
Photo Gallery
-
Scenes From 2025 Bucks Media Day
 Sep 30th, 2025 by Sophie Bolich
Sep 30th, 2025 by Sophie Bolich
-
ThriveOn King Celebrates Grand Opening
 Oct 18th, 2024 by Jeramey Jannene
Oct 18th, 2024 by Jeramey Jannene
-
Construction Progressing at Deer District Concert Venue
 Oct 16th, 2024 by Sophie Bolich
Oct 16th, 2024 by Sophie Bolich
























Too bad the “future development” will be an extension of the Manpower building – same less-than-inspiring architecture completely turning its back on the street. We can only hope that in the future, the current surface parking lot to the west of MP will be developed with something addressing the street and activating the pedestrian experience. But, for now we will get a glorified smoking park for MP and Time Warner employees.
@Jeremy H Yea that parking lot is disappointing. Though I believe it is the planned location if further expansion would occur.
@JeremyH @Dave
It’s definitely planned expansion. If you look at the design of the Manpower building, the west side of the building is definitely designed to be hidden someday. There isn’t even a real entrance on that side.
According to Compass, that’s technically a different lot (the parking lot). Already zoned for redevelopment at some point.
When you take a look at the surrounding blocks though, I unfortunately don’t think we’re going to be seeing any development on the surface lots along MLK until the Park East area develops. That’s incredibly unfortunate, because I think buildings along MLK would really add to the public image of the neighborhood.
It’ll happen, it’s not a matter of if, it’s just a when question. When is probably 5 years though.
Thanks for the story, Jeramey. I was wondering what that building was!
The Aloft development didn’t lost Cramer-Krasselt because CK decided to stay put… CK needed to move sooner rather than later and the Aloft developers weren’t moving fast enough. CK will now be moving to the Third Ward from their current Van Buren location.
@Michael Correct, I should have been more clear on that obviously. Cramer-Krasselt was displeased with the Aloft project not starting. There were certainly more factors than that involved, but yeah, ultimately the project has yet to actually happen, so they bailed.
I don’t get downtown as I used too. I was surprised to see it being razed the other day. Sad. I always wondered how the space could be re-used. We’ve lost another reminder of our industrial past.
Tis’ a shame that this building could not be saved. Losing this building most likely to some bland design is a tragedy, considering its prime location. Old industrial looking buildings like that will never be seen again.
@MC Pickard Well that’s a bummer. I’m glad to see people recognize the value of saving older structures because in my mind “they don’t build em like they used to”. That said I’m even more concerned when these buildings become surface parking lots, “with the intention to develop in the future”, as well those lots can sit vacant for decades. Hopefully this “greenspace” won’t but as detrimental as surface parking and will be developed sooner rather than later.
Wasn’t the building also the original site for the Harley Museum? The more they looked into it, the more costly it was looking. I guess I figured if Harley-Davidson couldn’t afford to rehab that building, who could?
@steven schrab> Yes I believe that is true.
@Steven @Dave It was supposed to be in the Brew House, which is still to this day empty. Costs were simply too high there to restore the building.
In all honesty, I like the location it ended up in. Trigging the Iron Horse Hotel to be built is also going to be huge for getting more development along Virgina Street and the surrounding area (a quick walk down the street confirms this is already happening).
Schlitz Park still needs a more 24 hour tenant to make it seem a little less like a ghost town at night. Libiamos is a good restaurant, but it’s alone. It would be nice to see housing in the Brew House, however I’m not sure if the building is at all suited for that. Some building over there hopefully has the capacity to have more people all the time. Possibly the surface lot behind the Manpower building or Time Warner building? Regardless of where it is, a feeling of night safety in Schlitz Park would make the area that much more catalytic to development along Martin Luther King Drive and Haymarket Square.
Over the last 12 years the building owner had searched (in vain) to find a use or tenant for the building. The challenge was there was no internal structure to the old boiler house. The cost to restore the exterior, including the metal panel and install floor structures was 2x building a new structure. Also the overall foot print was very small for a decent tenant. It’s a loss for sure, and a quick review to the stack of job numbers that had been pulled to research another use, (including a compenant of the potential Harley museum) is a sign of the effort that was put forth to save the building. There was verbage in the Manpowers lease including time limits for restoration or occupancy or removal of the boiler house. The time line had expired, the fate was sealed.
Also, in regards to the MLK drive parking lot west of Manpower that is a seperate lot, Time Warners lease includes very specific off street parking counts that are covered by both that lot and the two levels of the new parking deck on Cherry St. The Manpower’s expansion direction is planned to extend towards King Drive, and there maybe some structured parking in that expansion when the time comes.
In the mean time there will be a ‘green space’ constructed in the former boiler house location. Currently there aren’t any plans for a building in that location yet. I think there’s a lot of expansion or absorption capacity with in Schlitz park yet.
Buildings like the Brew house and several buildings at Pabst are very challenging, since they are more often just ‘shells’ with a series of mezzanines rather than actual floors. From the developer prospective they’re expensive, but architecturaly these structures are very exciting, but what’s the next museum we can fit into Milwaukee?
Just a new note on this…Brewery Works Inc. is currently working with three teams of Milwaukee School of Engineering students (I am one of those students) to come up with a possible idea of redevelopment of the site as our senior design projects. Clients come to MSOE with an idea in mind, and the students are split into teams to go through a programming phase, architectural design phase, then a phase where we engineer some of the systems. Because of the short span of time for these projects, there are never a complete set of drawings by the end of the year, but a significant amount of work will be done to provide the client with possible ideas to take to a real firm. These projects are very thought-out and consume much of the students’ time. If you are ever interested in taking a peek at what types of things students have developed in the past, feel free to stop by the AEBC Department at MSOE and get a little tour of our models and projects. Who knows, maybe Brewery Works, Inc. will really like one of our designs and decide to implement it?
P.S. If you have any comments about this whole deal, leave them here, and I will check back periodically to see what people have to say. Thanks!