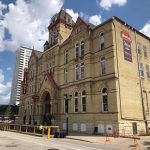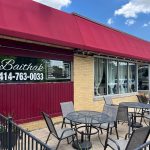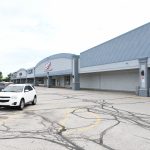Pabst Brewery Redevelopment Update
Over the past couple of years I have followed the redevelopment of the former Pabst Brewery intently. The project is under the control of Joseph Zilber, who is taking each building determined salvageable and getting it into the hands of another developer who will fully redevelop the building.
Zilber and his company, Towne Realty, are to-date doing a phenomenal job of assembling a group of developers to build a diverse, mixed-use neighborhood. This should ensure that the neighborhood is not only a functional part of the city, but safe 24 hours a day for pedestrians.
It’s genuinely exciting to see someone as rich and powerful as Joseph Zilber not only committed to rebuilding a Milwaukee landmark, but not turning it into a single-use silo. He could have probably attracted a corporate tenant to occupy a large portion of the complex and made a killing building a complex for them that was largely unusable by the rest of the city. Instead of building a silo, Zilber is artfully constructing a new neighborhood that will not only connect with the neighborhoods around it, but encourage them to grow.
With all the positive I have just spoken, I do have a few concerns over the number of buildings being torn down. Certainly some of them had to go (large windowless structures built cheaply by Pabst), but a few of them from the outside appeared to be buildings worthy of saving. It’s especially sad when they’re being replaced for surface parking. A wonderful neighborhood of cream city brick buildings should not be poisoned with the ugliness of a surface parking lot.
I’ve been taking pictures over the past couple of years, and decided I should start to examine before and after shots to get a real look at what progress is being made.
Image #1 – Building 10 (former Boiler House), Building 14 (former R&D lab) and Building 15 (former grain silos)
Notes:
- The first photo is from November 20th, 2006, the second is from May 8th, 2008.
- There is a building missing in the second image. That building is building 11, the former dry house built in 1894. It’s one that I think was unfortunately removed. It will be replaced with a surface parking lot, which I think is a shame. According to The Daily Reporter it had a collapsed roof and floor damage that would have cost at least $250,000 to being considering repair. I would have been okay with it coming down, it’s just upsetting it’s becoming a parking lot.
- Alderman Bob Bauman originally opposed eliminating the building if it was replaced with a surface parking lot. He stayed true to his word and was the only alderman to vote against it (voting in both committee and in the Common Council). It’s a shame they couldn’t get a constraint to get green space built there.
- Obviously the smokestack is gone from the former boiler house (building 22 built in 1948). The building didn’t have the historical look of many of the buildings around it, wasn’t made of cream city brick, and adds a ton of value to the buildings around it by exposing them to natural light for the first time in years. They saved the brick from the smokestack that contained the legendary “PABST” white letters, but the rest of that building won’t be missed.
Image #2 – Building 1 (former Tank Storage building 902 W. Juneau Ave), Building 4 (former Stock House, 1217 N. 9th Street) and Building 8 (former barrel storage house, 1233 N. 9th Street)
Notes:
- The first photo is from March 12th, 2008, the second from May 8th, 2008.
- These buildings are part of a group of six (three are behind these) being removed to create space for the parking structure. Zilber and company were originally going to save the facades to create a shell for the parking structure, but the buildings weren’t in good enough shape to safely complete that (according to reports).
- They were demolished partially because they were not in the condition to be used for any other uses (outside of a parking garage shell). While I would agree with this for most of the buildings in this group, Building 4 and Building 8 appear to have enough windows to be useful. Perhaps they were the most structurally damaged, or the sides attached to other buildings were going to be able to be remade.
- What I wish would have happened (considering my limited knowledge of the situation and guesstimate of economic costs), would be that they would have demolished the four other buildings and kept buildings 4 and 8. They could have used the extra cream city brick from other demolitions to rebuild the sides of buildings 4 and 8. I’m guessing this was not economically or physically feasible.
- This is the largest group of buildings destroyed for the project and unfortunately a big part of what gives the complex it’s industrial feel. I really hope the parking garage looks great.
Image #3 – Building 10 (former Boiler House) and Building 15 (former grain silos)
Notes:
- The first photo is from March 12th, 2008, the second from May 8th, 2008.
- Restoration work is clearly well underway with Building #10. The promises of Albion Group Architects moving in by the end of 2008 by Boiler House, LLC building (Charles Trainer and Max Dermond) seem pretty reasonable at this point.
- Good to see the cream city brick being cleaned up (this is visible on the Gorman Company’s Blue Ribbon Loft Apartments just around the corner in building 9 too). This is really going to change the view of the area from a distance.
- The billboard on the grain silos is sad to see. I’m perfectly okay with it, if it is a temporary thing until the project is completed. It would be sad to see it there long-term because I think it really damages the industrial feel of the area and cheapens the feel of the area.
Long-term this redevelopment is going to create an area that respects and honors Milwaukee’s brew city image and integrates that history into Milwaukee’s growing urban cityscape. I’m especially happy to see a lot of architect Otto Strack‘s work preserved as it is a true Milwaukee treasure.
In ten years when construction is long-since finished (hopefully here and at Schlitz Park), the cream city brick so dominant in the buildings around downtown Milwaukee will be one of the things that sets the Cream City apart from the rest of the cities of the Fresh Coast that are becoming increasingly homogenous as globalization accelerates.
If you think stories like this are important, become a member of Urban Milwaukee and help support real, independent journalism. Plus you get some cool added benefits.
Political Contributions Tracker
Displaying political contributions between people mentioned in this story. Learn more.
- October 13, 2019 - Robert Bauman received $250 from Max Dermond
- March 2, 2017 - Robert Bauman received $250 from Max Dermond
























Great coverage… The before and after shots really help to see the change.
What does the billboard advertise? Is it for the apartments there? I completely agree that it cheapens the look of the whole complex. As Ogden Nash wrote, “I think that I shall never see a billboard lovely as a tree. Perhaps, unless the billboards fall, I’ll never see a tree at all.”
Good stuff in this post. Your perspective on what can/should be saved is good. There are some more things you may want to consider.
Existing window openings are incredibly important. But, new windows can be cut in.
What is harder and almost always is infeasible to change is floor to ceiling heights. In many cases, like at the Gallun Tannery in the existing buildings and at the now demolished Pfister & Vogel tannery, previous industrial uses dictated ceiling heights. High ceilings are good. Low ceilings aren’t. Lots of these industrial buildings had surprisingly low ceilings.
Also, cream city brick is pretty soft. As a result, it’s complicated and expensive to demolish and salvage for re-use.
Finally, the structural capacity of the building is vital to the success of the rehab. As an example, one of the surviving buildings at one of the tannery sites in town looks good from the sidewalk up. But, the steel and concrete foundation has PROFOUND failings that may make it necessary to fundamentally rebuild the whole foundation. By the time that’s done, the overall costs of rehab may well exceed the costs of new construction.
Do you know what they are doing with the left over bricks from the demolished buildings?
@curious I’m not sure but I’m asking around so if I find out I’ll post it here.
cool pic inside
http://www.flickr.com/photos/25165196@N08/5903730274/in/photostream
http://www.flickr.com/photos/25165196@N08/5913774802/in/photostream
nice place inside and out