Inside the Welford Sanders Lofts
Former shoe factory becoming apartments and offices, will help revive MLK Drive.
Welford Sanders passed away in May 2015, but his vision for a revitalized N. Martin Luther King Dr. lives on.
Among the things he was involved with was the King Drive Commons redevelopment project. First announced in 2014, work on the fifth phase of the project is now underway. A $19.9 million investment will convert a 184,843 square-foot former Nunn Bush Shoe Co. factory into a mix of offices and apartments. Unfortunately, Sanders, who passed away after a battle with an undisclosed illness at the age of 65, won’t be there to cut the ribbon on the project when it opens in 2018.
Still, tenants and visitors will forever be aware of his legacy. A statue of Sanders, former head of the Martin Luther King Economic Development Corporation, will be erected in a courtyard at the new building and the building at 2801 N. 4th St. will be known as the Welford Sanders Lofts.
The complex looks and feels more like something one would expect in the Historic Third Ward. High ceilings, large windows, wood floors and lots of brick are found throughout, making it a logical conversion to apartments. Of the 59 planned apartments, 47 will be made available via low-income housing tax credits to residents earning no more than 60 percent of the area’s median income. The apartments will be a mix of two-, three- and four-bedroom units. The apartments will be accessed via N. 5th St., the factory’s historic entrance.
Office tenants will access their portion of the complex via an entrance on N. 4th St. The revamped office space (the building was roughly one-third occupied before construction started) will include a permanent home for the ACRE program, a real estate training program targeted at minorities, as well as space for current tenants including STEP Industries and the Alma Center. To accommodate the office redevelopment tenants are currently being relocated around the complex before being returned to the three-story building along N. 4th St.
Parking will be provided via an existing surface parking lot and the creation of a 60-stall underground parking garage in the building’s basement. The 59 apartments of the this fifth phase of the development will join with the 108 apartments already created as part of the multi-site King Drive Commons project, and help reactivate a key section of Bronzeville.
Hard Hat Tour
Sanders legacy is far from just bricks and mortar; he was a professor at UW-Milwaukee’s School of Architecture and Urban Planning dating back to 1993, teaching countless students in the classroom and mentoring many later in their careers. One of those students was 1999 graduate Corey Lapworth who is now a principal at Continuum Architects + Planners and serves as the principal-in-charge on the project.
Lapworth led me on a tour of the complex, highlighting many of the building’s unique aspects included the barrel-vaulted ceiling on the main building’s sixth floor, originally built as a recreation area for Nunn Bush employees. That space will be converted to a community area for future tenants including a party room, laundry facility and fitness center.
While we toured the building, an all-volunteer crew from Habitat for Humanity’s Deconstruction arm was hard at work salvaging everything they could. Habitat’s Deconstruction Manager Jacob Weiler was on-site coordinating the effort, which was removing everything from furniture and carpet to ceiling tiles, kitchen cabinets and abandoned artwork. The materials will all be available for sale at Habitat’s two ReStore locations (420 S. 1st St. and 3015 N. 114th St.). Earnings from the sale of re-used items goes to support Habitat’s mission of building simple, decent and affordable housing.
As Weiler couldn’t resist noting: “if you are going to have a dump or demo team, call Habitat Deconstruction for a cheaper, faster, more sustainable solution with a tax benefit.” The non-profit had about 20 volunteers on-site working an estimated 115 hours in one day to clean out the former office spaces. It was a bit ironic for one of the volunteers. MATC professor and Habitat volunteer Ken Brodzik had previously worked in the building for about a quarter century installing the heating, ventilating and cooling system.
Crews from Catalyst Construction will begin to develop the office space on the project first.
Photos
Renderings
Building History
The building, which is really a core six-story structure with a number of additions, was originally built in 1915 for the Nunn Bush Shoe Co. Growing to become the second largest manufacturer of high-end men’s shoes in the country, Nunn Bush was also known for its progressive labor practices. These practices include profit sharing, employee involvement in factory decisions and pay and a well-designed cafeteria and recreation hall at the top of the building. Those practices unfortunately weren’t enough to keep the company in the Harambee neighborhood. The firm moved out of the complex in the 1970’s and lives on as a brand of Glendale-based Weyco Group.
Milwaukee Area Technical College acquired the complex in 1985 and opened the Milwaukee Enterprise Center North in the complex. The business incubator operated with mixed results in the facility until 2011 when the school sold the building to an undisclosed group of investors led by Joe Schwenker. The investors had hoped to redevelop the building into low-income apartments, but their proposal was met with resistance and died in 2012.
The investment group then sold the building for $150,000 in a “bargain sale” to Mercy Foundation Group, allowing the group to claim a charitable donation of the difference betweenthe fair market value (it was assessed at $1.4 million at the time) and the sales price.
The current development team acquired the building in late 2014. A 8,336 square-foot boiler house building is included with the property, but is not being redeveloped at this time.
Project Financing
Securing financing for the project was a complex and lengthy process illustrating how many more hoops developers must jump through outside of the city’s most affluent neighborhoods. A zoning change for the project was approved in December 2014, but that was only the start of a lengthy process. According to city documents the $19.9 million project’s financing includes a $4 million mortgage from the Wisconsin Housing and Economic Development Authority, historic preservation tax credits, $600,000 in low income housing tax credits (via WHEDA), $550,000 in federal HOME funds via the city, $850,000 in deferred development fees, $250,000 from the Wisconsin Economic Development Corporation, private financing and $1.2 million from a developer-financed tax-incremental financing (TIF) district.
The TIF district requires the development team to advance $1.2 million, which will be repaid via increased tax revenues on the site. The increasingly common TIF mechanism places the risk on the developer, instead of the city. If the project should fail to generate the increased tax revenue, the developer will not see a return on the money. The only downside for city residents is that the increased property tax revenue is not estimated to flow back to the city (and other property taxing bodies) until 2036. Similarly structured TIF deals have recently been used on the Mackie Building and MKE Lofts projects to fill gaps in project budgets.
As part of the TIF deal, the development team is required to utilized city-certified Small Business Enterprises for 25 percent of the project’s construction costs, 25 percent of the purchase of goods and services and 18 percent of the professional services fees. The development team must also utilize underemployed or unemployed city residents for 40 percent of the total worker hours on the construction of the project.
If you think stories like this are important, become a member of Urban Milwaukee and help support real independent journalism. Plus you get some cool added benefits, all explained here.
Eyes on Milwaukee
-
Church, Cupid Partner On Affordable Housing
 Dec 4th, 2023 by Jeramey Jannene
Dec 4th, 2023 by Jeramey Jannene
-
Downtown Building Sells For Nearly Twice Its Assessed Value
 Nov 12th, 2023 by Jeramey Jannene
Nov 12th, 2023 by Jeramey Jannene
-
Immigration Office Moving To 310W Building
 Oct 25th, 2023 by Jeramey Jannene
Oct 25th, 2023 by Jeramey Jannene


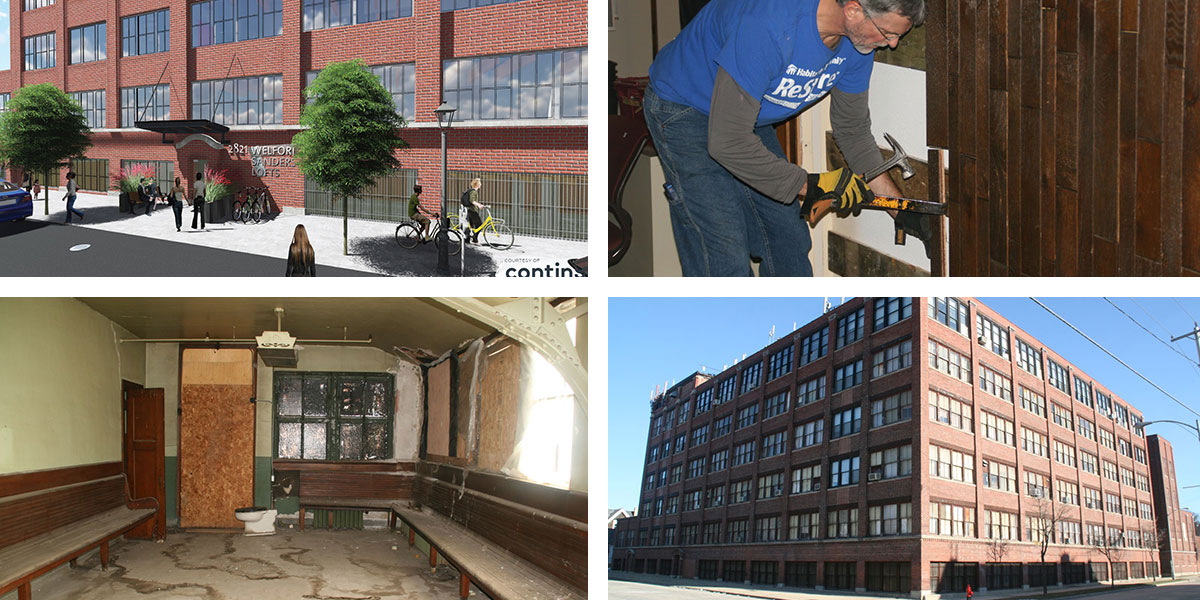
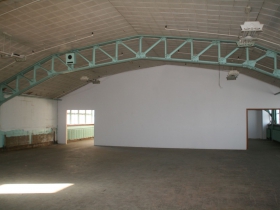
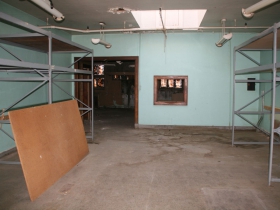
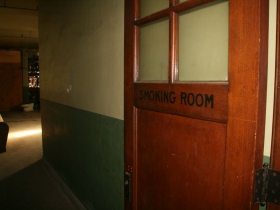
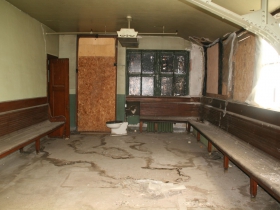
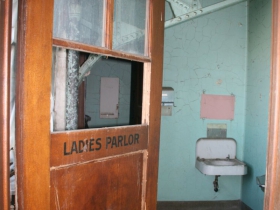
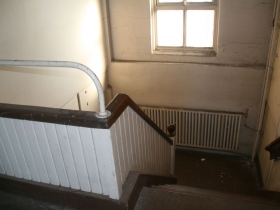
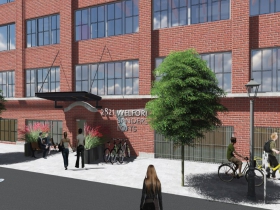
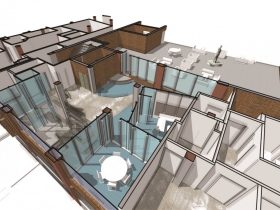
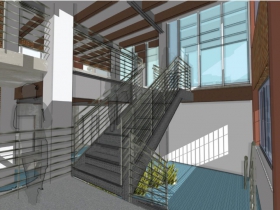
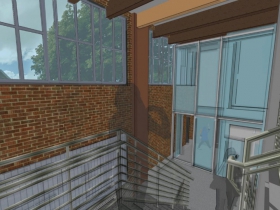
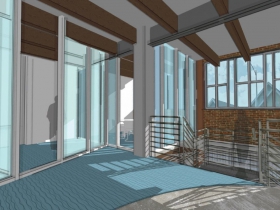
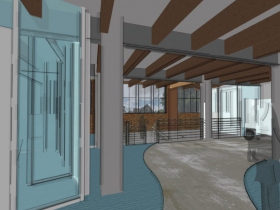

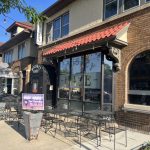






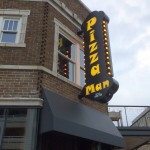





I’ve always wondered why so many public/affordable/low-income housing projects get slapped with names that memorializing some social/political figure that in turns makes the property scream “public/low-income housing!” It’s almost cliche.
Look at Chicago…Robert Taylor Homes, Ida B. Wells Homes, Altgeld Gardens/Phillip Murray Homes, Cabrini–Green Homes, Clarence Darrow Homes, etc.
It may seem trivial but these things matter when it comes to the image of public/low-income housing, and contributes to continued stigmatization of their creation.
Hi Jeramey Jannene,
When could you re visit the old German Church that is at
the old Pabst Brewery? They must be close to completing
it by now! You know the new Micro Brewery.
Tom Burns
tsmb45@yahoo.com
@Thomas – I’ll stop by for Friday Photos sometime soon. They just received approval for a small sign to be attached to the building.
I was last there (coverage wise) in October. http://urbanmilwaukee.com/2016/10/21/friday-photos-new-apartments-at-the-brewery/
I like this project and how can i ally to live in one of the appartments please contact me my name is tonya brewer