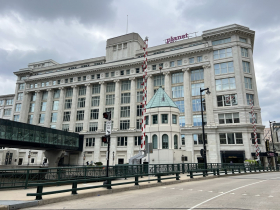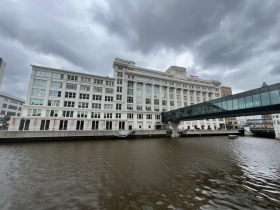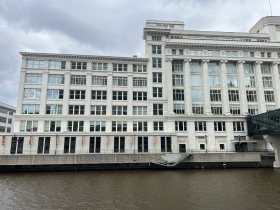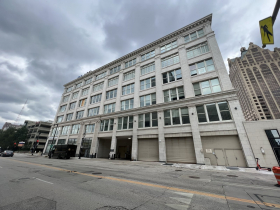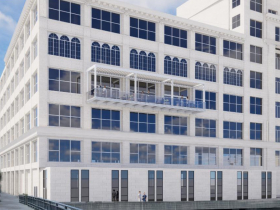Enerpac Move Downtown Includes Controversial, Large Riverfront Balcony
But preservation advocates have concerns about where the deck is being installed.
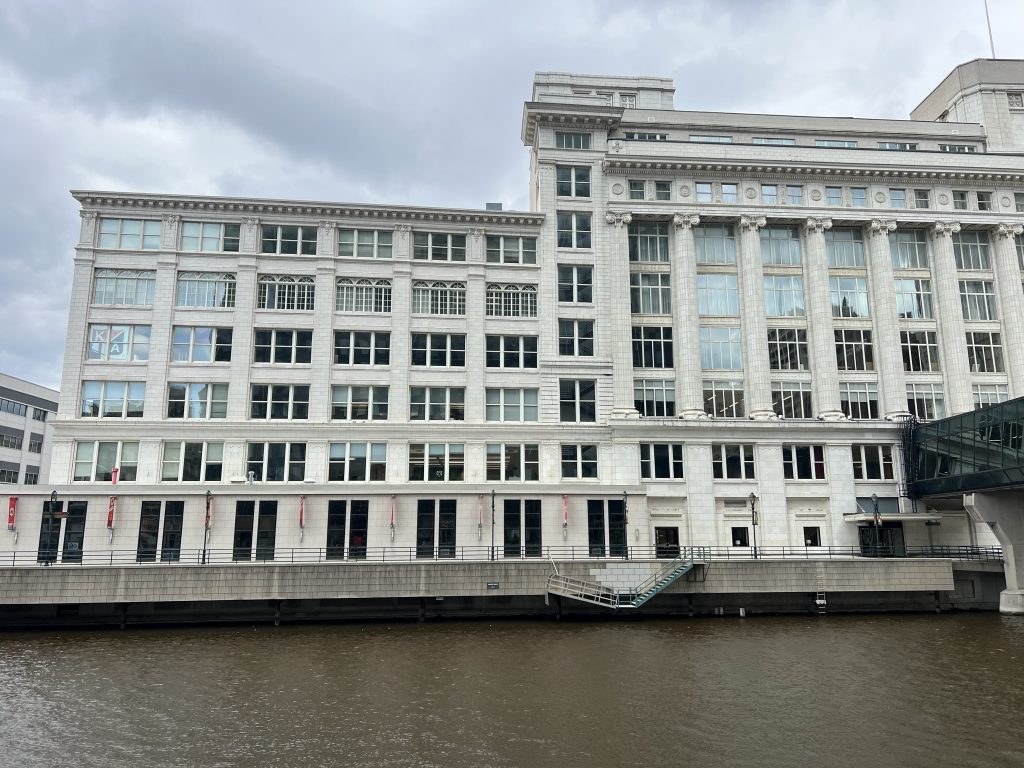
Enerpac plans to add a balcony to the fourth floor of the former Gimbel’s department store. Photo by Jeramey Jannene.
A new name. A large new balcony. More than 100 relocated jobs.
A former Downtown department store will undergo a lot of change as part of Enerpac Tool Group Corp‘s move to the city center. The industrial tool manufacturer will move its headquarters, and 130 employees, from Menomonee Falls to the ASQ Center at 101 W. Wisconsin Ave.
As part of the move, the former Gimbel’s department store, redeveloped two decades ago, will be rebranded as the Enerpac Center. The publicly-traded company is leasing 56,000 square feet of space, encompassing the entire fourth floor, in the mixed-use complex.
But a balcony it’s proposing to add to the terra cotta-clad structure hasn’t been met with universal admiration.
The 610-square-foot balcony will hang on the building’s east side, next to the Milwaukee RiverWalk and provide views up and down the Milwaukee River.
“We feel the addition of this proposed deck will further activate the corridor, and in fact, it was a key decision point in our determination ultimately to move our headquarters to downtown Milwaukee,” said president and CEO Paul Sternlieb in making the case for the modification to the City Plan Commission on June 17.
Four 22″ by 10″ incisions would be cut into terra cotta columns on the southern half of the building. “That terra cotta would be saved and salvaged for reuse, if it needs to be,” said RINKA partner Chad Griswold.
“We feel very strongly and firmly believe that this proposal for the deck addition is very thoughtful and also considers all of the relevant elements,” said Sternlieb. “Please bear in mind the building is not pristine by any historical standards.”
“This building has been heavily modified over the years,” said Griswold. That includes the addition of two skywalks, a one-story riverwalk-level addition currently occupied by City Year, a fifth floor window replacement and several storefront modifications. “Even though the building is historic, there have been quite a few modifications.”
“If owners and tenants really aren’t permitted to make thoughtful and minimalistic design changes to downtown structures, it’s our belief that these older buildings could risk falling ultimately into disuse and likely torn down in favor of newer structures,” Sternlieb.
The Department of City Development (DCD) endorsed the modification.
“While the building is historically significant and within a national historic district, it is not locally designated. So, adjustments to the building are not subject to the review by our local Historic Preservation Commission, or subject to federal or state requirements that would traditionally be associated with the historic tax credit program,” said DCD planning manager Sam Leichtling. “The balcony system has been designed to be minimally intrusive to the building facade and it’s able to be removed if there was ever a need to do a full historic restoration of the facade in the future.”
But area alderman Robert Bauman isn’t on board. In a letter, he said the balcony could set a precedent.
“CEO’s come and go and corporate tenants come and go, but this 100-year-old building will be around for many more decades. This balcony defaces the façade of this prominent building and sets a dangerous precedent for other historic buildings along the river. While restoration may be technically feasible we all know this would be costly and unlikely to be pursued unless restoration is made part of the lease,” wrote Bauman. “It is sad DCD is not more sensitive to the built environment.”
Historic Preservation Commission planner Andrew Stern also expressed his opposition in an interview with Tom Daykin.
The City Plan Commission has final oversight of the proposal because the modification is occurring within the Riverwalk Site Plan Overlay Zone. The regulations are designed to promote good design at the riverwalk level and on river-facing facades.
The historic commission, and council, almost ended up with control of the design. A proposed local historic designation for the building in 2001 failed, with all but one Common Council member voting against the designation. Bauman joined the council in 2004.
Leichtling said the Enerpac proposal could bring “life and activity to the river,” a goal of the department. “It doesn’t appear the balcony would in any way detract from the pedestrian experience.”
A glass wall, 42 inches tall, would wrap the steel balcony. The metal structure would be painted to match the building. An open, wood trellis would cover the deck to provide shade.
“The design is meant to be complementary to the historic building, not take away from it,” said Griswold. He said it was designed not to “mimic” the historic building, but to exist as a modern, referential component. “You can basically see right through this thing right to the historic building.”
The commission unanimously approved the change.
The company is also expected to add signage facing Interstate 794, continuing a recent trend.
Until 2019, Enerpac was known as Actuant Corporation. The company has a market capitalization of $1.8 billion. It reported $598 million in annual sales in its most recent fiscal year. It has 2,100 employees globally, with 500 in Wisconsin.
Built in five phases as the flagship Gimbels department store, the complex has eight floors encompassing a Residence Inn Marriot hotel, Planet Fitness gym and approximately 250,000 square feet of office space. Last fall, Veolia North America announced it would move its regional headquarters and approximately 150 employees to 30,000 square feet on the building’s third floor. The Enerpac deal was announced in February.
The anchor tenant is the American Society for Quality, a Milwaukee-based organization that provides quality control training and certification. A partnership of R2 Companies and Hempel Cos. acquired much of the complex in 2018. ASQ continues to own its space within the south side of the building. The north side of the building, owned by Hempel and R2, was announced as 95% leased in February and the attached The Avenue (former Grand Avenue Mall) as 93% leased. Enerpac’s lease will span both sides of the building, with ASQ reconfiguring its space to make way for Enerpac and agreeing to allow the building name to change.
The complex once totaled seven attached structures, the oldest dating back to 1901. An early 2000s redevelopment, led by Mark Irgens and Bill Orenstein, saw selective demolition to create the hotel entryway along N. Plankinton Avenue. The terra cotta colonnade was added in 1923, according to a Wisconsin Historical Society report, under the design of architect Herman Esser. The architect also designed the building the balcony will be added to, while Burnham & Company designed the oldest structure in the complex.
Photos
Rendering
Legislation Link - Urban Milwaukee members see direct links to legislation mentioned in this article. Join today
Existing members must be signed in to see the interactive map. Sign in.
If you think stories like this are important, become a member of Urban Milwaukee and help support real, independent journalism. Plus you get some cool added benefits.
Related Legislation: File 240178


