Green Development Planned for S. 2nd Street
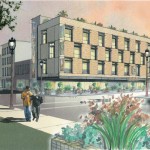
Living Building. 538 S. 2nd Street, Milwaukee, WI
Kaufmann LeSage, led by Juli Kaufmann, plans to develop a four-story, 30,000 square foot, environmentally-friendly commercial building, located at 538 S. 2nd Street in the Historic Walker’s Point Neighborhood. The project, known as the Clock Shadow Building, will take green development to the next level, going beyond LEED standards.
The design calls for the building to obtain a Living Building certification, which is more difficult to obtain than LEED certification and looks at the building as an organism with a life cycle to manage. To achieve this high level of recognition, the building will be designed to be net-zero energy, carbon neutral, and have zero storm water discharges. The building will incorporate a rooftop urban farm, on-site food composting, on-site water treatment, a greywater system to reduce water usage by 80%, and will capture rainwater with a cistern located under the building. To meet the energy requirements it will utilize daylight harvesting, passive cooling, renewable energy, on-site geothermal, and off-site wind turbines. Materials used to construct the building will include salvaged structural steel from local sites, and all materials will be acquired from within 500 miles of the site. Further, during construction the goal will be to eliminate 95% of construction waste.
The financing of the project is a a collection of environmental and energy grants, tax credit, loans, social investors., and tenant investment. Specifically, the project has been awarded grants from Milwaukee Metropolitan Sewerage District, and a $900,000 Redevelopment Authority of the City of Milwaukee brownfield remediation loan. The project was eligible for brownfield funds as the site was a former scrap yard and will require a level of environmental cleanup. The project’s likely tenants, make up 75% of the building’s available space for rent, and include Clock Shadow Creamery, which would make cheese on the first floor of the building, Aurora Walker’s Point Community Clinic, The Healing Center, and CORE El Centro.
Related Articles
- Rooftop Farm layout
- Living Building. 538 S. 2nd Street, Milwaukee, WI


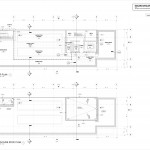

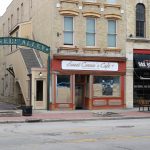

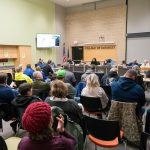


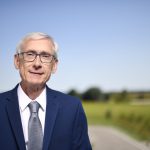



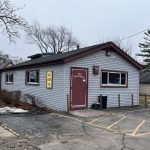



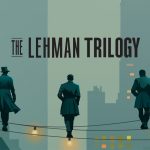
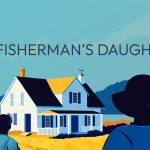
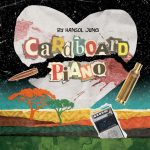



Sorry, but this building looks cheap and UGLY. It recalls designs from the ’60s that came and went a long time ago. Can’t we raise the bar a bit?
Jeff, that’s a bit harsh from one rough schematic… I’d hold judgement until more drawings are out
@Jeff I would welcome some thoughts on improvements. The project presents a number of design challenges. First, the site is extremely small, requiring us to fill the entire footprint and extend over the public right of way in order to capture enough space to get the economics even close to working. Second, to achieve aggressive environmental goals, there are substantial constraints on the building envelope – include limits to glazing, among other things. We have chosen from cladding material that maximizes local sourcing as well, so the building will be clad in a “quilting” pattern of reclaimed brick. Beauty is equally important as the environmental and financial objectives, but not more important. @Jeff, criticism is welcome, but I appreciate the benefit of the doubt too. The rendering does not show so well here, but the exterior landscape will incorporate gabion caging of plants with salvaged materials designed to reflect the spirit and culture of the neighborhood. If you are in the area, stop by the site, there is an example of the planters we plan to use sitting on the site now. Please give me more feedback, the good, the bad, and the UGLY. All is welcome. Just wanted to underscore that there is a balance of site, energy, water, material, health, culture, social equity, and beauty all being taken into consideration, together with a bottom line. Design is more than one thing, but perception is also perception. Hoping not everyone agrees with @Jeff on this one.
I like the design, and the idea of the “living building” is fantastic. Way to go!
This looks and sounds like a great project. Ugly? I don’t think so at all. This building will be a breath of fresh air for this area.
Personally, I commend Kaufmann LeSage for their dedication to innovative architecture and working towards a sustainable infill community. Having worked in the commercial architecture field for many years I come to realize criticism comes quick and often comes with great naivety. It’s extremely challenging as an architect and developer to balance all the aspects that go into creating a building and add to this a true commitment to the environment and it’s surrounding community. Aesthetics of a building comes from its scale, the quality and care given to the details of materials. From the drawing I really can’t get a sense of the final product but in reading the text I understand it’s an undertaken that deserves respect as the process evolves.
@Anne Thanks for the comments. The complex process is indeed challenging and has significant impact on overall design. One element not mentioned is how the demands of the occupants also strain what is possible. Together, all of these things are competing tensions and we are bound to get somethings done better than others.
I just got some useful feedback offline. We have been encouraged to consider different window and pattern treatments on the S. 2nd Street elevation to better connect to the patterns, scale, and activity along that orientation, rather than simply mimicking the facade along Bruce – the southern front. That is an idea worth exploring further. I have also been encouraged to pay careful attention to the detail at the ground level to ensure pedestrian interest. I hope we achieve this, minimally, by connecting people into the interior with solid glazing designed to make the cheese production and manufacturing visible to the passerby outside. We also have substantial landscape elements designed to engage with the street-level fabric. That said, more careful thought to the materials of the building itself as well as the lobby and the entrance can really be a focal point, and we are working on that too.
Appreciate any more comments.
I am very excited with these plans, and I may have some ideas, at least for generating interest to those at street level. I would say looking at the exterior at least street level as not only a living building but a piece of art would compliment our city’s artistic culture as well as draw interest. Salvaged materials of any kind can be used to create pieces of art, and there are tons of Milwaukee area artists that would love to create for this wondrous facility, and even donate pieces to it. Pieces that are no more than a few inches deep but are as tall and wide as the spaces between windows would be great. If your tour around the Milwaukee area, especially the south and east sides you will find yourself in AWE for the artwork adorning buildings, bridges, even our newly built Marquette Interchange has an artistic feel to it. Since you will be using salvaged brick, you can even create art in the masonry by laying different colored bricks in patterns. Such things as flowers, swirls, waves, a sun, even buildings can be made on the side of this ‘organism’. You could even hold a contest for ideas for it which would generate interest in itself. Local news stations would pick the story up, and you can have people send in ideas of designs, or pieces of art that could be added.
Although I am unsure what the limitations are on windows, I feel the more natural light the better. If you use a similar window pattern where there is a large window then no window and so on, and son on; I HIGHLY suggest added smaller windows into the walls lacking any. They could be in a straight line across the top of the wall/middle, or even in a diagonal or zig-zag ( up and down, like pyramids and valleys); or even a checkerboard pattern.
As I said, without full details on limitations and regulations you must adhere by, I am unsure if any of this will work. I also know that with a project that holds such high standards and there are so many details you must monitor carefully, it is easy to become removed from the overall look and feel of the design. Functionality and sustainability are huge in this project, but if it doesn’t get attention, or it doesn’t get tenants in some ways it will be in vain. Although if you are successful in creating this living building, you will have brought something to our city that is priceless, to a point. I live just north of Milwaukee, and would love to volunteer to help if you have any use for me. I have fibromyalgia and can’t do much heavy lifting but when it comes down to the final touches or planting or painting and such I’d love to help! You are breathing new life into this area!
@Amanda Thanks for the feedback! The windows, to a great degree are determined by the passive solar heating/cooling needs of the building as well as the natural lighting aims. That said, the exact pattern, sizing, and placement have some variability. We actually have modified the design a bit since this rendering was posted. Actually, based on public feedback through venues like this, we heard that our “pattern” and “context” did not weave well along 2nd Street, and we have attempted to make some improvements. I hope to have new images for Urban Milwaukee in the coming days.
As for your ideas about integrating artists, we are on exactly the same page. We also hear the concerns about the “bland” unengaging street level shown in this rendering. The actual plan has much more detail and interest. We actually have already selected local artists to commission some original major works, for the building interior, exterior and the street-level landscape. These will include signage, banners, murals, planters and bike racks. These details are critical to our aim and central to seeking the living building challenge. In addition to the more obvious environmental aims of the project, cultural and social impacts are also critical. Creating things of beauty matter as much as all the other aims. We are working hard to try to keep it all in balance, no small feat.
We hope to reach out to more artists as soon as we can move into implementation. Hoping for an Earth Day groundbreaking celebration. Will update through Urban Milwaukee and would invite you, and others to attend. We are open to volunteer involvement in many areas, if we can find mutual fits. Several of our tenants are nonprofits and they, especially, would welcome help, in a variety of ways. To date, we have partnered with a green studio class at MIAD that has helped the tenants think creatively about how to design their interior spaces. I hope more collaborations are still to come.
Still looking for some final investors, so figured I would give one final plug in case any of our friends here on Urban Milwaukee know of folks looking for a triple bottom line real estate investment, let me know : ).