Does Milwaukee City Hall Need A Plaza?
Visions differ for future of N. Market Street.
Now that more than a decade of construction work has ended on Milwaukee City Hall, questions remain about what to do with the space around the building.
City officials have differing visions on what they would like to see for the one-block section of N. Market St. on the building’s east side. The street is not part of the larger street grid, given it only runs from E. Kilbourn Ave. to E. Wells St., the north and south ends of the building.
Alderman Robert Bauman is proposing the city revert to a plan it had when scaffolding first went up on the 393-foot-tall building, once the world’s tallest, nearly two decades ago. He wants to see a plaza built at the south end, while a small vehicle accessway is maintained at the north end for a parking garage underneath the Zeidler Municipal Building.
“The thought being at some point there would be pavers and a rolled curb and an extension of the green space that already exists on the east side of Market Street,” said the alderman to the Public Works Committee on Wednesday in describing the original plan before the building’s facade was repaired. “Obviously, that plan was put on hold when we found the foundation needed $20 million worth of work.” After repairing the 128-year-old building, the city found it was one of several downtown where wood pilings were becoming exposed as the water table receded and uneven settling occurred. Work in recent years has stabilized the building and its pilings.
But the Department of Public Works and Milwaukee Downtown, Business Improvement District #21 are already going in another direction. They’re partnering on a rapid implementation plaza. DPW public works coordination manager James Washington said it’s a “low-cost quick investment to quickly liven up that space.”
But Bauman doesn’t like that it includes work already done to rebuild the street as a traditional roadway. “I was a little concerned frankly to see traditional curb-and-gutter go in on the west side of Market Street,” he said. “I hate spending money that gets reversed two years later.” He introduced a resolution to halt DPW’s work. It requires DPW Commissioner Jerrel Kruschke to prepare and present a plan for the street to the council.
Bauman said DPW won’t have to look far for ideas. The Department of City Development is preparing its 2040 Downtown Plan which includes a vision for creating a City Hall plaza. The unfunded proposal would bring back a form of the gathering space that once existed at the intersection of N. Market St., E. Wells St. and N. Water St. where horses uses the base of a statue of animal-welfare-activist Henry Bergh while people gathered around what used to be a market hall.
“That would be millions of dollars,” said Washington of the new plan.
DPW and Milwaukee Downtown are already temporarily stuck on their “low-cost” proposal. They were unsuccessful in securing a state grant to pay for a mural that would be painted atop the rapid implementation plaza. Washington said the mural would cost $50,000, after including the cost for the art, materials and protective coating. Additional funding would be needed to procure street furniture.
Washington said it was tabled for this year. “There is still the desire to do this,” he said. DPW intends to execute a high-impact paving project on the street, which would replace the top layer of asphalt and create a smooth surface that wouldn’t be driven on for the plaza and mural.
Bauman and others on the committee said they were unaware of the effort. “They were going to just do this until I got wind of it,” said the alderman, who represents the area.
The committee unanimously endorsed Bauman’s proposal for a formal plan to be introduced. The full council is expected to vote on the measure on May 31.
The city could ultimately tap a tax incremental financing district to finance the development. The downtown plan depicts the city-owned 809 N. Broadway building site being redeveloped and the city is also readying a request for proposals for the Marcus Center parking structure.
Images
Legislation Link - Urban Milwaukee members see direct links to legislation mentioned in this article. Join today
If you think stories like this are important, become a member of Urban Milwaukee and help support real, independent journalism. Plus you get some cool added benefits.
City Hall
-
Council Blocked In Fight To Oversee Top City Officials
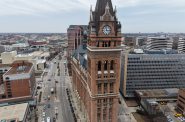 Dec 16th, 2025 by Jeramey Jannene
Dec 16th, 2025 by Jeramey Jannene
-
Latest Effort to Adopt New Milwaukee Flag Going Nowhere
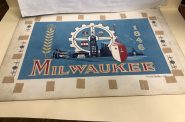 Dec 3rd, 2025 by Jeramey Jannene
Dec 3rd, 2025 by Jeramey Jannene
-
After Deadly May Fire, Milwaukee Adds New Safety Requirements
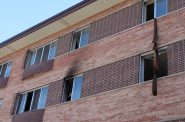 Dec 2nd, 2025 by Jeramey Jannene
Dec 2nd, 2025 by Jeramey Jannene


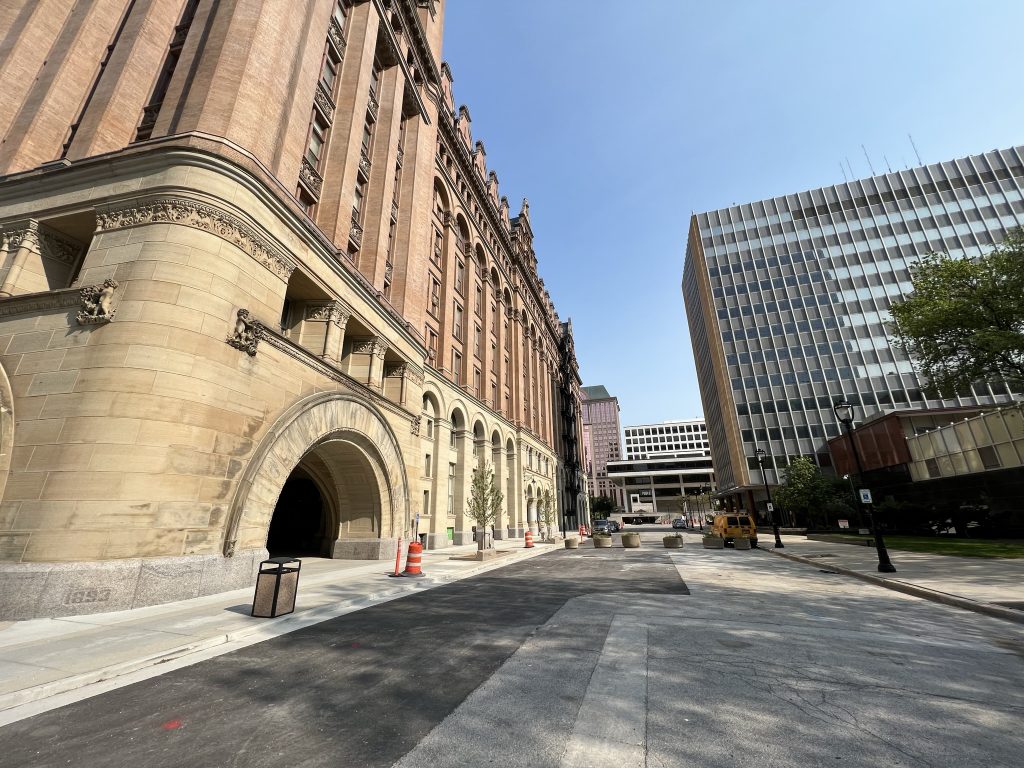
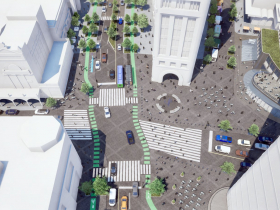
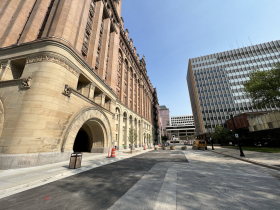










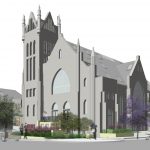








Again. if the city had any vision, they would have converted Kilbourn Avenue into a Grand Boulevard – from Lake Michigan and lake Park to the County Courthouse (our own Parthenon) Tree lined, with parks, Cathedrals and Churches, Preforming Arts Centers, Entertainment and Theaters, Government buildings, Exhibition venues. Its all there – just add some trees and flowers Our own Champs Elysees.
But Alas! No Vision We ran a street car down the middle of it.