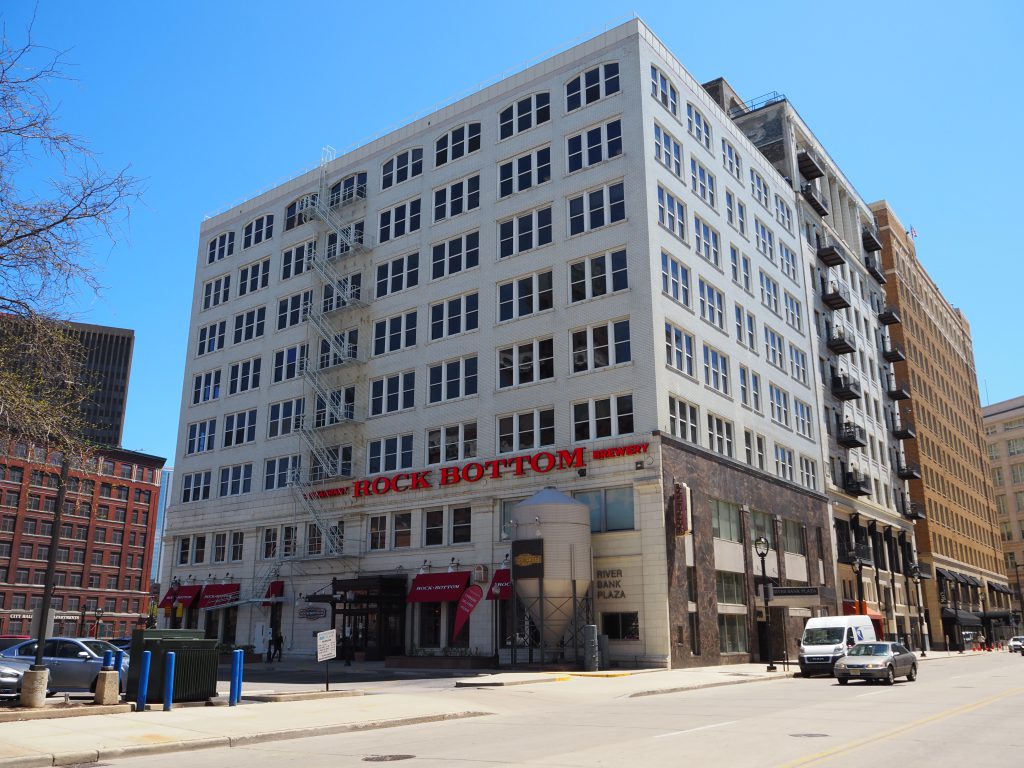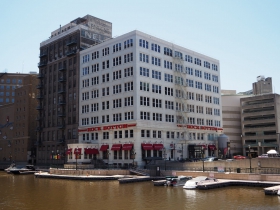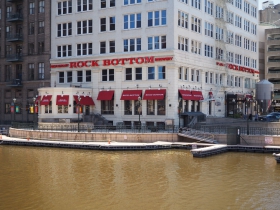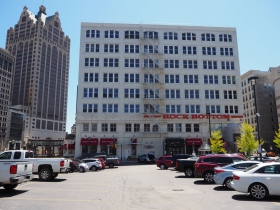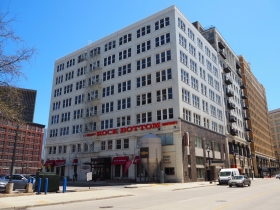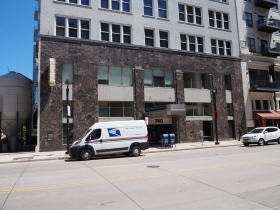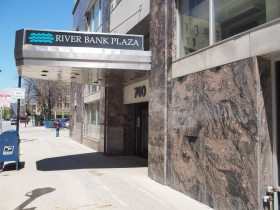RiverWalk Lofts Planned For 110-Year-Old Office Building
River Bank Plaza will get redeveloped.
Another aging downtown office building will find new life as housing.
A company called 3L Real Estate will convert the eight-story River Bank Plaza building, 740-744 N. Plankinton Ave., into the RiverWalk Lofts.
Constructed is expected to begin in 2022 and be completed in 2023.
The building is located just south of E. Wells St. with its rear facade attached to the Milwaukee RiverWalk. The redevelopment plan would include boat slips for tenants and a rooftop deck.
First-floor tenant Rock Bottom Brewery will remain and is expected to continue to operate during redevelopment.
It would be the second office-to-apartments conversion in Milwaukee for Joe Slezak‘s real estate firm. 3L redeveloped the 12-story office building at 735 W. Wisconsin Ave. into 735 West, a 144-unit apartment complex. That project was completed in 2018.
Slezak’s firm acquired the 81,865-square-foot building and surface parking lot to the north from River Bank Plaza LLC, which lists Rick Mitchell as its agent. A purchase price was not disclosed and does not appear in state real estate transfer records. The property was assessed for $4.51 million in 2020.
The building was constructed starting in 1911 for the Merchants & Manufacturers Bank. It was originally designed by the firm of Fernekes & Cramer and constructed by Northwestern Concrete Co.
A stand-alone sign in the parking lot lists these tenants: Theiss Interior Design, design firm Wilson Esser, David Liska Custom Jeweler and Miller & Ogorchock S.C. A sign on the lobby door lists a number of other tenants. But much of the building is empty. A leasing flyer from Founders 3 indicates the building has 30,040 square feet of space for lease.
The building is immediately north of the Riverfront Lofts condominium building, another adaptive reuse project from decades prior.
The River Bank Plaza conversion mirrors an accelerating trend downtown where Class B and C office space is being repurposed as housing. Urban Milwaukee reported on The Sentinel Building conversion last week and the Street Car Flats project is also underway. Other projects just in the Westown neighborhood include 3L’s 735 West, MKE Lofts, The Buckler, the Plankinton Arcade and Century Building. A number of other office buildings are being converted to hotels and other uses and new Class A office buildings are being developed.
Photos
Eyes on Milwaukee
-
Church, Cupid Partner On Affordable Housing
 Dec 4th, 2023 by Jeramey Jannene
Dec 4th, 2023 by Jeramey Jannene
-
Downtown Building Sells For Nearly Twice Its Assessed Value
 Nov 12th, 2023 by Jeramey Jannene
Nov 12th, 2023 by Jeramey Jannene
-
Immigration Office Moving To 310W Building
 Oct 25th, 2023 by Jeramey Jannene
Oct 25th, 2023 by Jeramey Jannene


