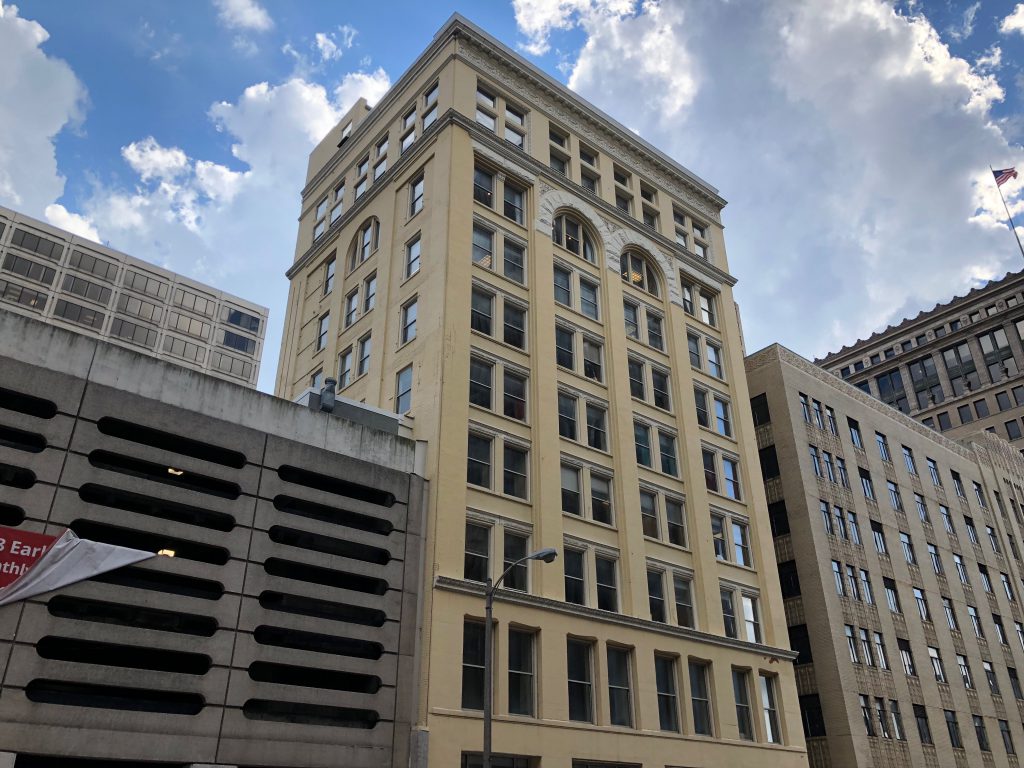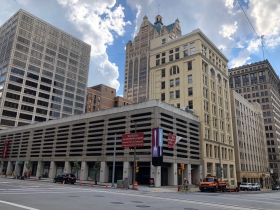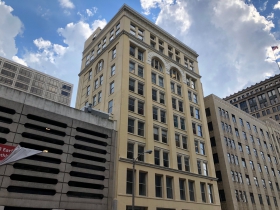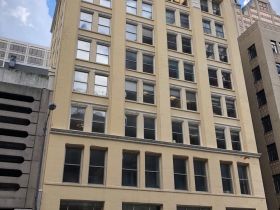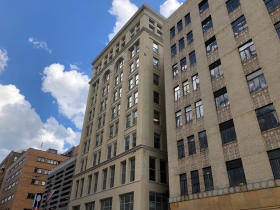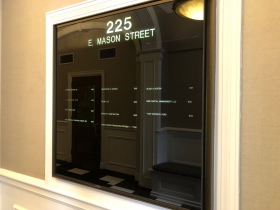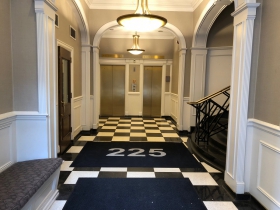Sentinel Building To Become 33 Apartments
Mostly-vacant office building would see new life as housing.
Another aging downtown office building would see new life as housing.
An investment group led by Adam Gollatz intends to convert The Sentinel Building, 225 E. Mason St., into 33 apartments.
Constructed in 1892 and home to the namesake newspaper until 1930, the 10-story building was 70% vacant when Gollatz’ Mason Street Ventures LLC acquired it for $2.1 million in February.
“We love the area. We love the history of the building,” he told Urban Milwaukee. “Obviously office use is not the biggest thing out there for investors or anybody in real estate right now.”
New office buildings, like the nearby BMO Tower, promote the efficiency of their floor plans. The emphasis is on having as much space, and as few columns, on one floor as possible.
The Sentinel Building doesn’t have that luxury.
“The building looks big given that it’s 10 stories,” said Gollatz. But it’s not. City assessment records have the finished area at 30,848 square feet. A typical floor at BMO Tower is 25,800 square feet.
The residential conversion will divide floors two through eight into a mix of studio and one-bedroom units. Floors nine and 10 would be home to four two-story units, a function of the elevator stopping at the ninth floor.
Gollatz thinks the two-story units will be a draw. Three will have larger, two-bedroom layouts. “There are not too many story-story apartment units in the city,” he said.
The elevators will be upgraded, possibly being combined into one larger cab. “We are basically just trying to work within the parameters of what we have,” said the developer.
The first floor will be maintained as commercial space, either for an office or retail tenant. Amenities in the building basement could include a club room, bicycle storage, small workout room and pet spa.
“We are looking at some small office spaces you can reserve,” said Gollatz of a pandemic-inspired offering.
Existing office tenants have not been given notice to vacate yet, which the developer said will eventually come with a 90-day notice. He said, given the pandemic, it’s a good time to be on the market for new office space.
Construction could start this fall, with completion coming 10 to 11 months later.
Patera is leading the design on the project. Ogden & Company’s contracting arm, Ogden Construction Group, will lead the build out. A management company is still being selected.
Gollatz is making the jump from working on single-family residential projects as part of the development, but his investment group includes partners that work with office and industrial space. A New York-based partner owns a series of restaurants.
After bringing in a consultant to evaluate options, the investment group is not pursuing historic preservation tax credits. “It’s been modified too much,” he said of the structure. The building is not currently on the National Register of Historic Places, nor is it locally protected.
The Romanesque Revival-style building was designed by architect Walter A. Holbrook. It was part of what was then known as Newspaper Row, a collection of publishers located on E. Mason St. Starting in the 1960s it was known as the Loewi Building, when the similarly-named financial firm occupied every floor and eventually purchased the building.
It changed hands a number of times and was eventually purchased by Milwaukee-based investor Max Dermond. He sold it to Illinois-based Sentinel Suites in 2018 for $1.53 million when it was reportedly 50% vacant.
The Mason Street project isn’t the only redevelopment effort involving the former newspaper. Charter school operator Seeds of Health is pursuing redevelopment of the Sentinel’s most recent home, at 918 N. Vel R. Phillips Ave., into a new facility for Tenor High School. That building is attached to the former Milwaukee Journal Sentinel complex that is being redeveloped for a number of uses, including apartments.
Other East Town office buildings finding new life include the Street Car Flats project at 828 N. Broadway, the Adams Hotel project at 790 N. Jackson St. and the Kinn Guesthouse hotel project at 602-606 N. Broadway.
Photos
If you think stories like this are important, become a member of Urban Milwaukee and help support real, independent journalism. Plus you get some cool added benefits.
Eyes on Milwaukee
-
Church, Cupid Partner On Affordable Housing
 Dec 4th, 2023 by Jeramey Jannene
Dec 4th, 2023 by Jeramey Jannene
-
Downtown Building Sells For Nearly Twice Its Assessed Value
 Nov 12th, 2023 by Jeramey Jannene
Nov 12th, 2023 by Jeramey Jannene
-
Immigration Office Moving To 310W Building
 Oct 25th, 2023 by Jeramey Jannene
Oct 25th, 2023 by Jeramey Jannene


