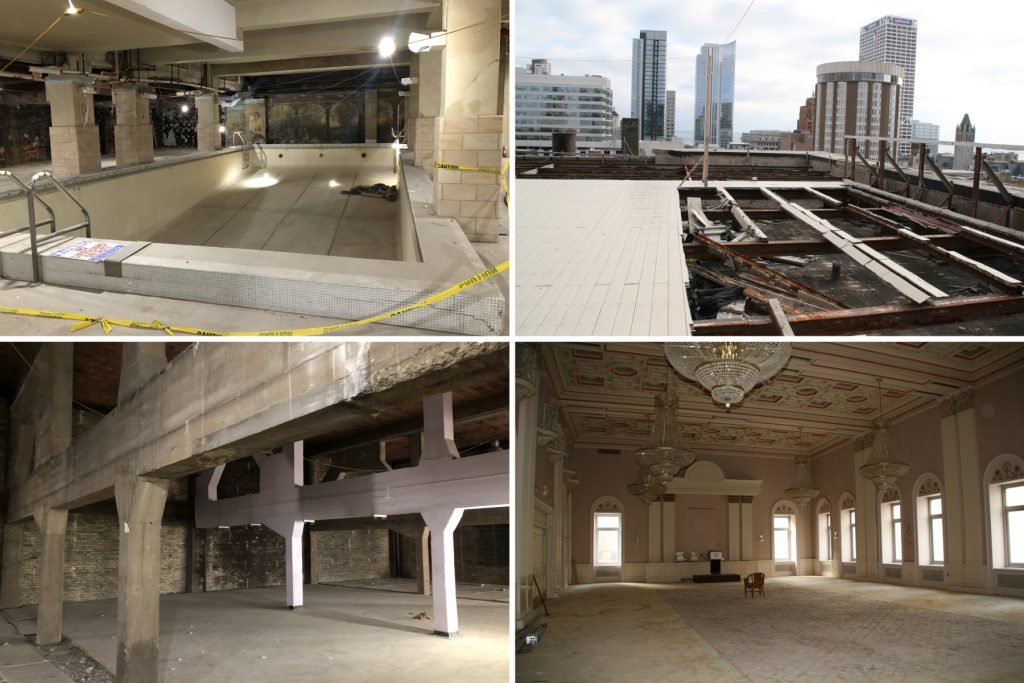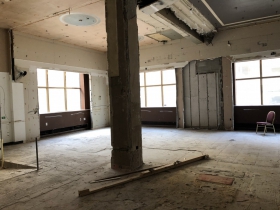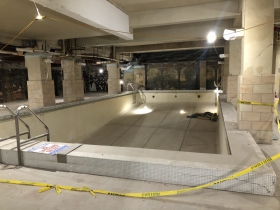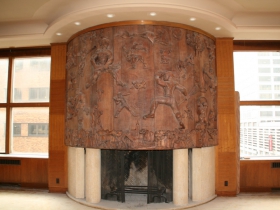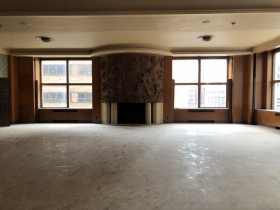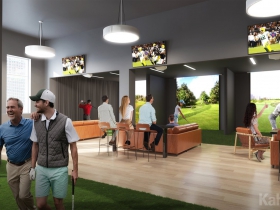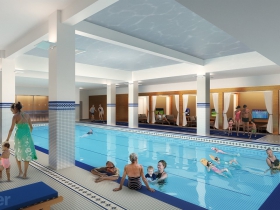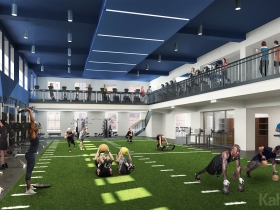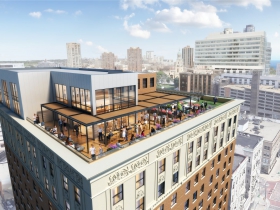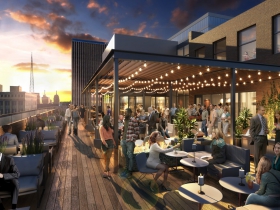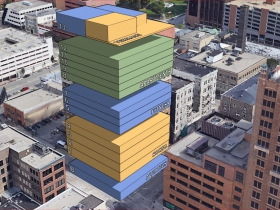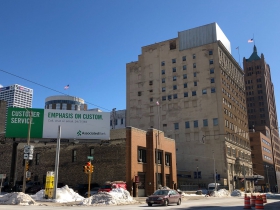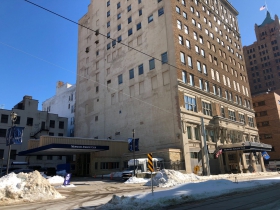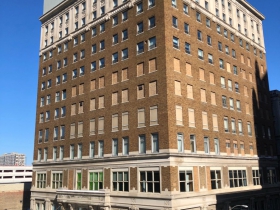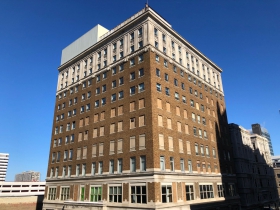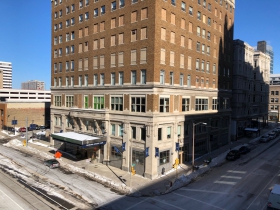Inside the Milwaukee Athletic Club As It Awaits Redevelopment
Historic private club taken down to the studs as redevelopment work starts.
For over 100 years the 12-story building at 758 N. Broadway has been a busy place. Business leaders have long popped in and out all day at the Milwaukee Athletic Club, whether to sneak in a workout, to make a deal over a game of racquetball or to take in a meal.
But since early 2019 it’s been a ghost town, save for a few construction workers with sledgehammers and pry bars. We went inside Friday to take a look at what the future will hold.
Construction was supposed to get underway this spring for the $70 million redevelopment that would transform the building into a state-of-the-art private club and 96-room boutique hotel. The project partners were in the process of a multi-day closing on the project’s financing in mid-March. Then the pandemic hit, the stock market plunged and they had the rug pulled out from under them.
This week, they completed a new financing stack on a radically different deal, but with the same backing institutions.
The new deal did away with the hotel, and with it $12 million in costs, and in came 54 apartments. Janowiec, on a tour of the building Friday, said the savings come from not having to furnish each of the units, and from eliminating the need to have a large capital reserve and startup fund to operate the hotel.
The development team was able to hold onto over $10 million in federal and state historic preservation credits that offset up to 40% of the cost of historically-sensitive redevelopment costs, improving the project’s balance sheet. It’s the second biggest award of state credits in Wisconsin history, reflecting the scale of the $61 million project.
Sage Hospitality, which was to operate the hotel portion, maintains an equity investment in the deal and Janowiec said he looks forward to doing a deal with the hotel operator in the future. He said the hotel would have been a symbiotic partnership, given the substantial event space and rooftop deck. But the partners are banking on the apartments being desirable to members who will have access to an in-building restaurant, large gym and co-working space.
The Milwaukee Athletic Club is scheduled to reopen in fall 2021, but it won’t have the responsibility of managing all of the hospitality operations it did before. “Part of our responsibility is to hire that club management firm,” said Janowiec. The partners will create a new business and hire up to 60 employees to work the restaurants, bars, fitness facilities and event spaces.
The building’s first floor will house a public-facing restaurant and commercial space. The second floor will have a co-working space for club members and will include a series of office spaces. A large meeting room, with a wood carving by Dick Wiken, will be restored.
The event spaces will be carved out from the partnership with the club, allowing the spaces to be marketed to the general public for the first time and avoiding legal complications with the club’s non-profit status.
Floors five to seven will include the fitness facilities for the club. Locker rooms for both men and women will be built out on the fifth floor, pulling the women’s locker room out of the basement for the first time. The two-story sixth-floor pool will be filled in, becoming a cardio area, while the two-story basketball court will remain. Both will gain windows that have been covered in prior remodeling projects. A pool in the basement will be remodeled and available for club members.
The apartments will occupy floors eight through 12, a space that was most recently taken up by 55 aging hotel rooms. The two-story pool and basketball gym require support structures on the eighth and ninth floor be preserved, which will result in a wide variety of apartment layouts. “This is one of the most interesting engineering parts of the building,” said Janowiec, while we looked at exposed two-story trusses. The developer estimated that the 54 apartments will have over 30 different layouts.
The high-end apartments will include a mix of one and two bedroom floor plans. Three three-bedroom layouts are also planned.
The rooftop is where the building will really shine. “This is going to be one of the most wonderful views of the city,” said Janowiec.
The demolition process found one surprise – a room filled with all of the building’s original plans and additions. It helped confirm many of architecture firm Kahler Slater‘s plans, but it also yielded something else.
“The real mystery it solved was we uncovered the original location of the Snake Pit,” said Janowiec. The long-lost bar was located in the southwest corner of the building on the first floor. Patrons stepped down into the two-story space, all evidence of which has been removed. Janowiec said club members, many in their 80s, had offered different theories of where it was over the years.
For more on the project, see our coverage from Thursday.
Photos
Renderings
2019 Exterior Photos
If you think stories like this are important, become a member of Urban Milwaukee and help support real, independent journalism. Plus you get some cool added benefits.
Eyes on Milwaukee
-
Church, Cupid Partner On Affordable Housing
 Dec 4th, 2023 by Jeramey Jannene
Dec 4th, 2023 by Jeramey Jannene
-
Downtown Building Sells For Nearly Twice Its Assessed Value
 Nov 12th, 2023 by Jeramey Jannene
Nov 12th, 2023 by Jeramey Jannene
-
Immigration Office Moving To 310W Building
 Oct 25th, 2023 by Jeramey Jannene
Oct 25th, 2023 by Jeramey Jannene


