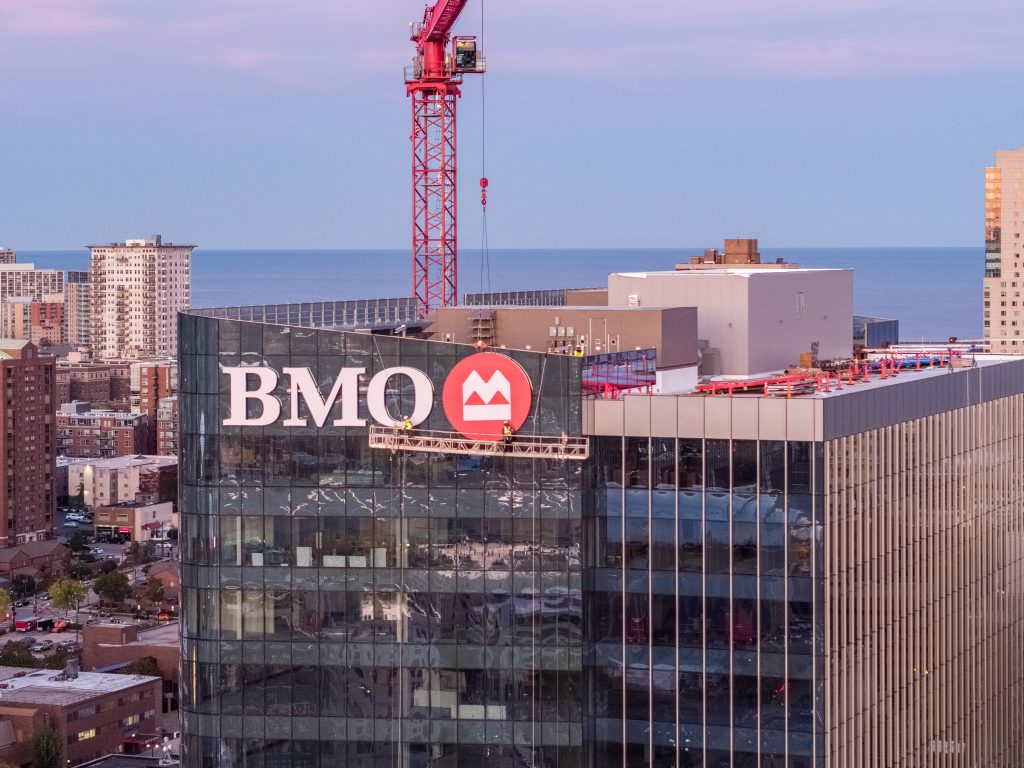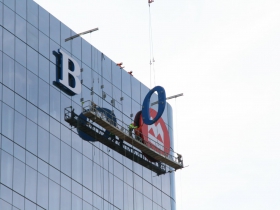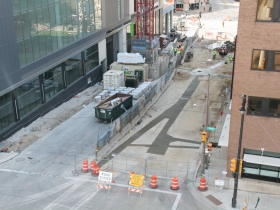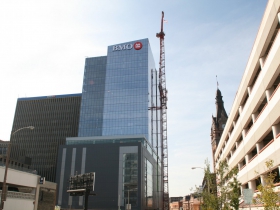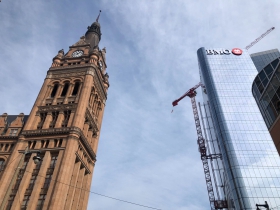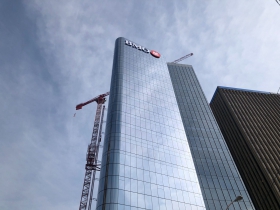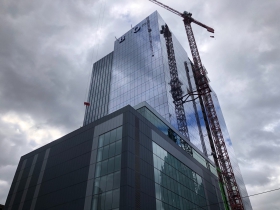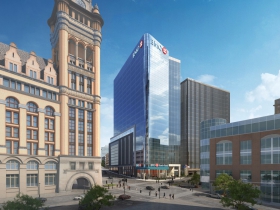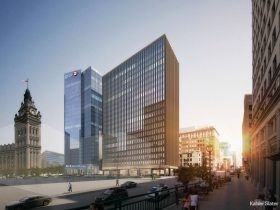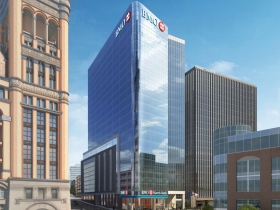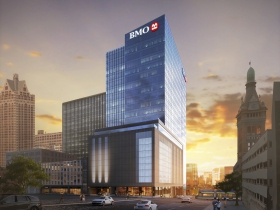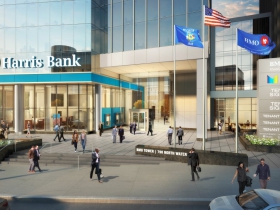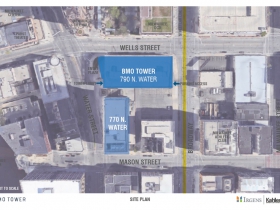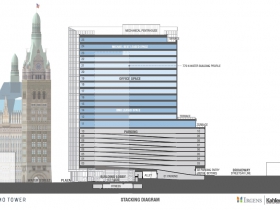Signage Goes Up On BMO Tower
BMO scheduled to move employees into the building in January.
Downtown’s newest office tower is nearly complete and has the signage to prove it.
The 25-story, glassy BMO Tower, the future home of BMO Harris Bank‘s Milwaukee office and a host of other tenants, now sports 10-foot-tall letters on three of its four sides. The letters spell out BMO, a reference to the bank’s Montreal, Canada-based parent the Bank of Montreal.
“My colleagues and I have been excited about our future tower since it was first announced three years ago, and seeing the BMO letters being placed at the top of the tower reminds us that our upcoming move into our new Wisconsin headquarters is getting closer and closer,” said Jud Snyder BMO’s senior executive for southeast Wisconsin in a statement.
In a release, BMO said it intends to move into the $137 million tower in January, a month later than planned when the tower broke ground. The tower will be completed before the end of 2019. The construction process was delayed during the construction of the building’s parking structure and foundation.
Irgens Partners is developing the new tower for the bank. The bank intends to relocate 600 employees into the building, down from the 900 the company estimated at the building’s groundbreaking. As part of the transaction, Irgens acquired BMO’s current building, the former M&I Bank Building, and plans to redevelop the office tower.
BMO, which acquired M&I Bank in 2011, will occupy 124,000 square feet in the tower, spread over floors 11 through 16 as part of a long-term lease with Irgens. Law firm Michael Best & Friedrich will lease 59,000 square feet of space spread across two-and-a-half floors at the top of the tower, just underneath the new sign.
Joining the two anchor tenants are Heartland Advisors and Andrus Intellectual Property Law LLP. The investment firm will move from the other side of the street into 10,873 square feet of office space on the 12th floor. The law firm will lease 7,248 square feet of space on the 22nd floor. Approximately 160,000 square feet of office space remains available for lease.
The construction of the building is being led by general contractor J.H. Findorff & Son with Kahler Slater leading the building’s design.
The new building will include a flagship, two-story bank branch at the southeast corner of the intersection of N. Water St. and E. Wells St. A large commercial space is planned for the east side of the building along N. Broadway.
A two-story lobby will be constructed off of N. Water St and clad in granite and wood. The large space is planned to include a two-story-high video board.
For more on the project see our coverage from its November 2017 groundbreaking.
Photos
Renderings
Plans
If you think stories like this are important, become a member of Urban Milwaukee and help support real independent journalism. Plus you get some cool added benefits, all detailed here.
Friday Photos
-
Work Underway On New Northwest Side Community Center
 Oct 31st, 2025 by Jeramey Jannene
Oct 31st, 2025 by Jeramey Jannene
-
LaMarr Franklin Lofts Open, With A Waiting List
 Oct 3rd, 2025 by Jeramey Jannene
Oct 3rd, 2025 by Jeramey Jannene
-
Airport Train Station Expansion Slowly Nears Completion
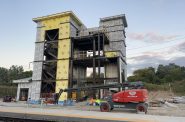 Sep 5th, 2025 by Jeramey Jannene
Sep 5th, 2025 by Jeramey Jannene


