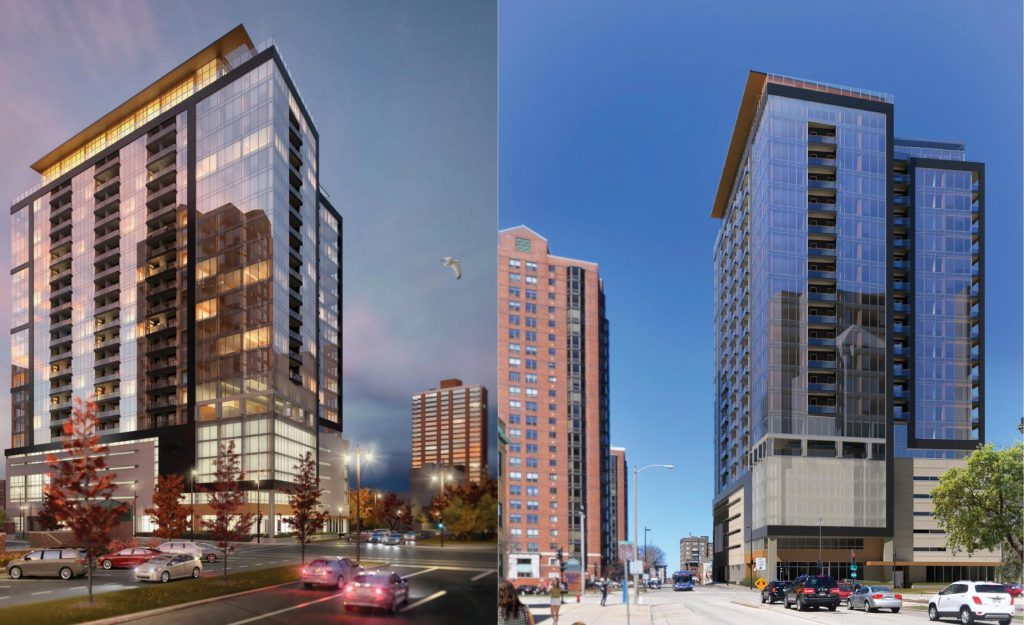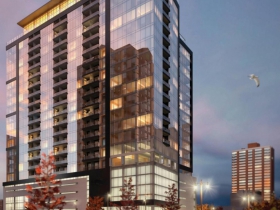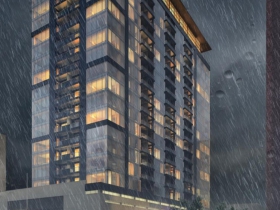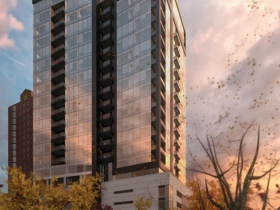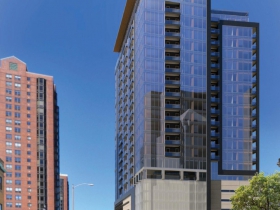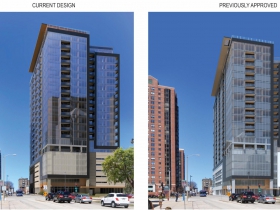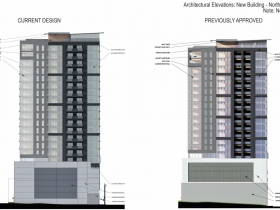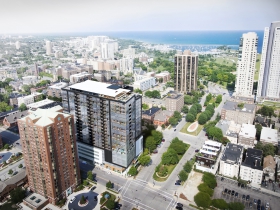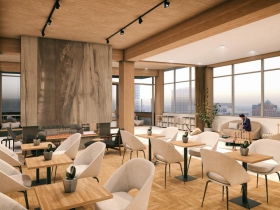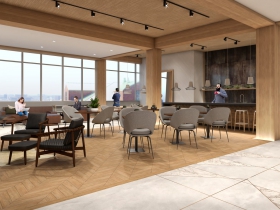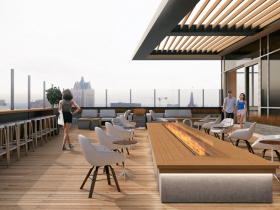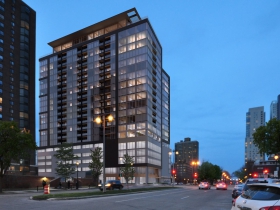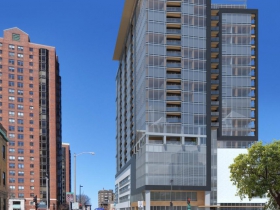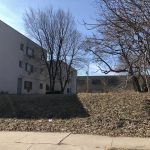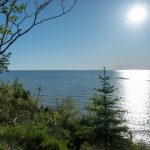Committee Approves Taller Timber Tower
Council committee approves more apartments, parking for Ascent apartment tower.
A Common Council committee is pleased with a plan to grow the proposed Ascent apartment tower from 21 to 23 stories.
The Zoning, Neighborhoods & Development Committee unanimously endorsed New Land Enterprises‘ plan to enlarge the proposed mass timber tower in advance of an anticipated April 2020 groundbreaking. The project’s site at 700 E. Kilbourn Ave. is subject to a special zoning district known as a detailed planned development.
As a result of the changes, the total unit count has been increased from 206 to 231 apartments, a half floor of parking has been added and the parking garage itself was redesigned. The building will be nine feet taller after factoring in all of the changes.
Project architect Jason Korb, principal at Korb + Associates Architects, said that the changes were driven by a host of factors. “Ownership realized they had no one-bedroom units facing the lake and considered that a problem,” said Korb of the splitting of two-bedroom apartments into one-bedroom apartments.
“In the course of discussion we said ‘let’s add a floor of apartments,’ but then we were short parking,” said Korb. That resulted in a half floor of parking being added, a total of 35 spaces.
The design of the building’s exterior was also struggling to pass the state’s energy code because of the type and amount of glass. “If we had to make a choice to remove glass on the building we were going to remove it from the parking garage, not the apartments,” said Korb. More insulation was added to the parking garage and the size of the garage windows was reduced. Korb said the change resulted in the project going from missing the necessary benchmark by three to four percent to passing it by approximately one percent.
“The design intent for the upper levels is completely unchanged,” said Korb.
The project has the support of area Alderman Robert Bauman. The alderman, a frequent critic of bolted on balconies, questioned Korb on how the balconies would work.
“The balconies now project out about 15 inches where before they were flush,” said Korb. “It makes that facade a little less flat actually. We think that’s an improvement.”
“How are you able to do that? Everyone tells us that is impossible,” said Bauman of the recessed balconies. Korb said the recessed balconies were easier to achieve given the mass timber superstructure. Notches could be cut into the building.
Mass timber is an engineered product made by combining layers of lumber into a stronger material. The material is capable of building much taller buildings than conventional wood construction methods because it only chars (rather than burning through) in a fire and offers enhanced strength.
The material provides both aesthetic and environmental benefits, including exposed wood interiors, shortened construction times and less impact on the environment.
The revised building will next go before the full Common Council. The proposal was recommended for approval by the City Plan Commission last week.
Revised Plans
Original Renderings
If you think stories like this are important, become a member of Urban Milwaukee and help support real independent journalism. Plus you get some cool added benefits, all detailed here.
Legislation Link - Urban Milwaukee members see direct links to legislation mentioned in this article. Join today
Political Contributions Tracker
Displaying political contributions between people mentioned in this story. Learn more.
- November 12, 2018 - Robert Bauman received $100 from Jason Korb
Eyes on Milwaukee
-
Church, Cupid Partner On Affordable Housing
 Dec 4th, 2023 by Jeramey Jannene
Dec 4th, 2023 by Jeramey Jannene
-
Downtown Building Sells For Nearly Twice Its Assessed Value
 Nov 12th, 2023 by Jeramey Jannene
Nov 12th, 2023 by Jeramey Jannene
-
Immigration Office Moving To 310W Building
 Oct 25th, 2023 by Jeramey Jannene
Oct 25th, 2023 by Jeramey Jannene


