Broadway Office Building Plan Advances
Jeffers would add first modern building to historic block.
A proposal for a new East Town office building took a key step forward at Monday’s meeting of the Historic Preservation Commission.
Developer Joshua Jeffers secured conceptual approval for a “slightly different building” to be built at 511 N. Broadway where he previously planned to build apartments. The new building would be nine stories tall, a floor higher than his 2017 proposal, and include office space instead of apartments.
The historic commission has oversight over the project because it falls within a city-designated East Side Commercial Historic District. The city’s Historic Preservation staff is pleased with the evolution of the project. “The design is a noticeable improvement over the previous version,” staffer Tim Askin told the commission.
Askin presented nine design-related areas for improvement or clarification that he wants Jeffers’ team to work through, including material choices and submitting more detailed plans. Jeffers is working with Engberg Anderson Architects on the project’s design.
The building will occupy the remaining lot on a block filled with three of the city’s largest historic buildings. To the north of the proposed building lie the Mackie and Mitchell buildings, both of which have been restored by Jeffers in recent years. To the west is the Button Block Building, which Bear Development has recently redeveloped into a Homewood Suites hotel.
“We want to put something here that is sort of this blend of historic, but is still fundamentally a modern building,” said Jeffers.
Switching Site Plans
“We have been working on this project for a long time,” Jeffers told the commission. “Throughout the process, there has been a lot of interest from the office market.”
The site, which is across E. Clybourn St. from the elevated Interstate 794, is good for multi-family development, but even better for office users, said Jeffers. “[The highway] takes away the feel of the neighborhood, but for an office user it’s an amenity,” he told the committee, citing the potential for signage and ease of access.
Jeffers said the switch from apartments to office space also allows more value to be derived from the parking. “It ends up being a really nice synergy,” he said. The plans call for allowing the office users to use the parking during the day, while nearby Homewood Suites and Hilton Garden Inn hotels will be able to use the parking on nights and weekends. The additional floor in the building is a result of adding a floor of parking.
The ground floor of the building will still contain retail space, said Jeffers.
Potential tenants for the building were not disclosed.
Updated Renderings
Original Renderings
If you think stories like this are important, become a member of Urban Milwaukee and help support real independent journalism. Plus you get some cool added benefits, all detailed here.
Eyes on Milwaukee
-
Church, Cupid Partner On Affordable Housing
 Dec 4th, 2023 by Jeramey Jannene
Dec 4th, 2023 by Jeramey Jannene
-
Downtown Building Sells For Nearly Twice Its Assessed Value
 Nov 12th, 2023 by Jeramey Jannene
Nov 12th, 2023 by Jeramey Jannene
-
Immigration Office Moving To 310W Building
 Oct 25th, 2023 by Jeramey Jannene
Oct 25th, 2023 by Jeramey Jannene


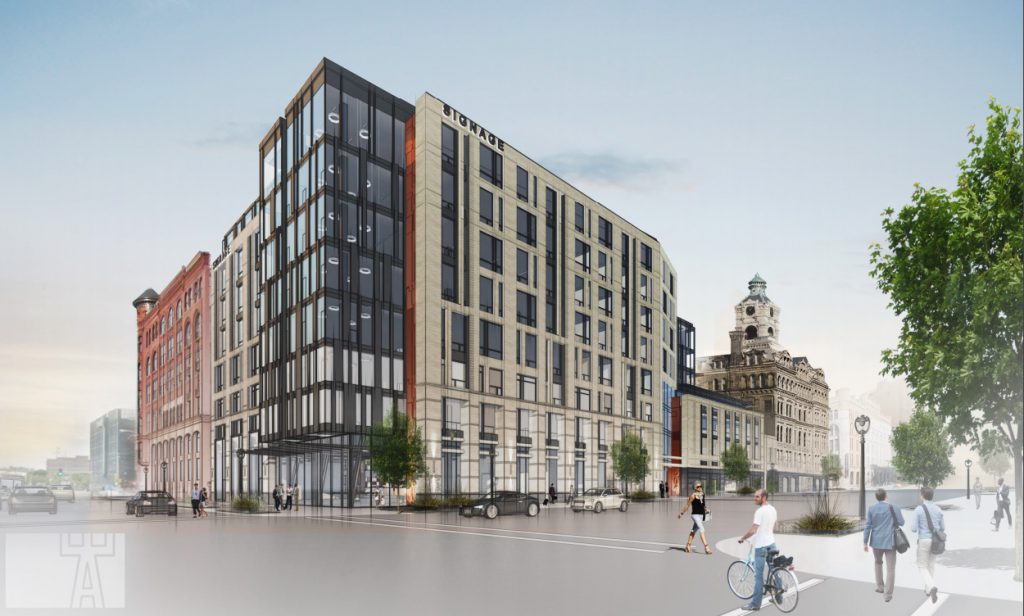
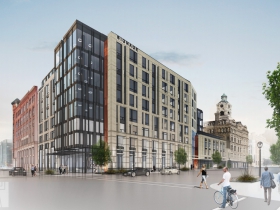
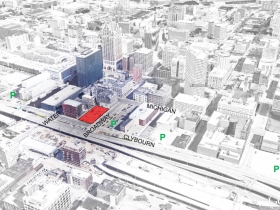
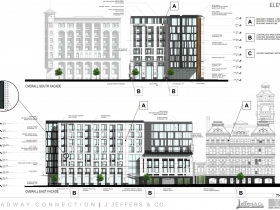
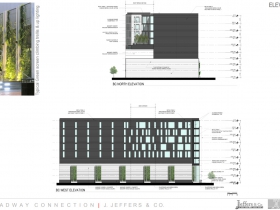
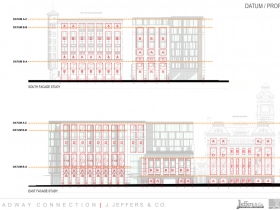
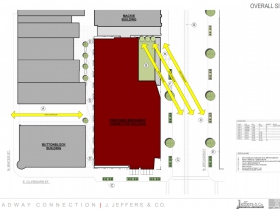
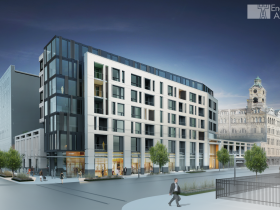
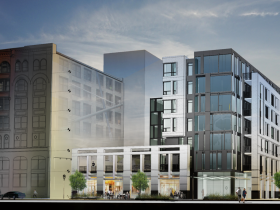
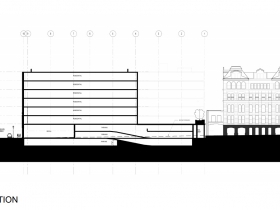
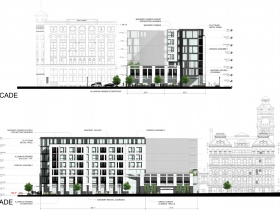

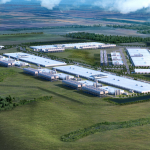

















It’s troublesome to have virtually every “new” building in Milwaukee look so much like the ones that have been built over the last 10 years.