St. James Church Project Approved
New apartment building will rise behind historic church.
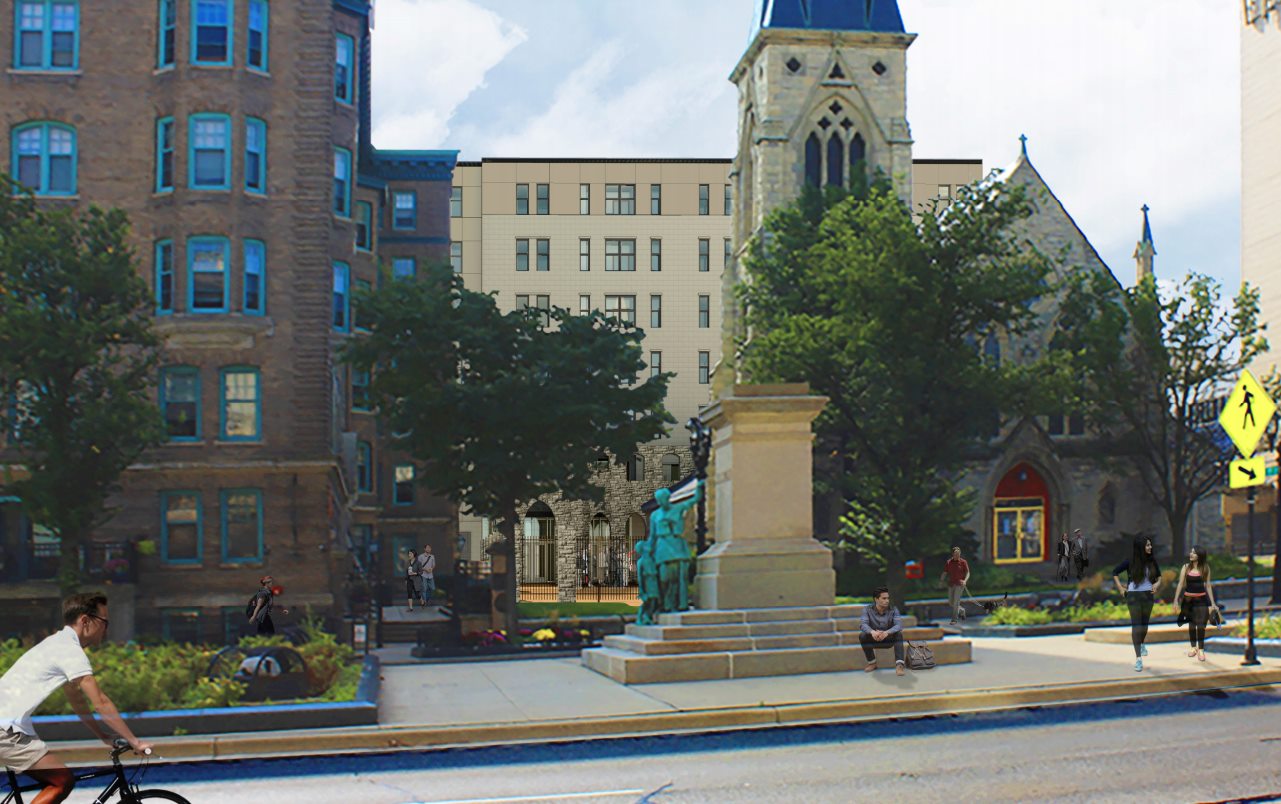
Updated rendering of St. James Episcopal Church Redevelopment. Rendering by Engberg Anderson Architects.
An old church has new life in downtown Milwaukee.
Developer Joshua Jeffers secured approval Monday afternoon to convert the former St. James Episcopal Church at 833 W. Wisconsin Ave. into an event venue and develop an apartment building on the site by partially demolishing the former parish house. Jeffers hopes to begin construction work on the project this summer, with the apartments opening in late summer 2019.
The complicated project was unanimously endorsed by the five-member Historic Preservation Commission, but only after Jeffers and project architect Mark Ernst of Engberg Anderson Architects presented their plans for the fourth time. The proposal was first introduced in November and went through four meeting cycles. Prior to Monday’s meeting the commission had deadlocked on the proposal with a 2-2 vote and one member absent. Commissioner Patti Keating Kahn, who was excused from the February meeting, was present at Monday’s meeting and made the deciding motion to move the project forward.
The venerable protestant church, originally constructed in 1867, held its last service on November 1st, with the congregation folding at that time. The building, historically-designated by both the city and federal government, has been listed for sale for a number of years with an asking price of $695,000. With dwindling membership, the congregation could no longer afford the expense of maintaining the large facility.
The key to the whole proposal is the partial demolition of the parish house and the addition of apartments. The parish house, attached to the rear of the church, was built in 1899. “For us to convert the 1899 addition into something that is both historically accurate and built to modern code compliance, it would be enormously costly… This building has more asbestos in it proportionally than any other building I’ve seen,” Jeffers told the commission in December.
The signature hall from the parish house, and the building’s north facade facing W. Wisconsin Ave., would be preserved and installed at the base of a new seven-story apartment building. Joining the hall in the base of the building would be a series of event support facilities with 35 apartments planned for the building’s upper floors. Oliver Hunt of Hidden Kitchen MKE will operate the event venue, utilizing the preserved church and new building.
“All I want out of your building, as much as we like good, high-quality architecture, is to be a backdrop to this beautiful church,” said commissioner Matt Jarosz.
Ernst has designed the building to be just that. There are no balconies or attempts to visually overpower the church. Instead, the new, 82-feet-high building will have a flat facade that is intended to guide the eye towards the 42-feet-high stone church.
Jeffers proposal is supported by a number of area stakeholders. John Hennessy, who owns the adjacent St. James Apartments, testified in favor of the project at various meetings. Lucy Cooper, a member of the church, told the commission in February: “the people of St. James, the ones I’m still in contact with, are very much in favor of this proposal.”
The site has quite a history. The first church on the site was built atop the Spring Street Burial Grounds in 1851. After building a new church on the site in 1867, a fire gutted that building on New Years Eve in 1872. The church was restored and its basement still includes gravestones.
Complicated Process
Getting to yes hasn’t been easy for Jeffers.
He admittedly rushed the project to the approval stage in late 2017, hoping to secure approval of the project plans in advance of the federal tax overhaul that could have eliminated the historic preservation tax credit program. The commission held the project, and luckily for Jeffers, the credits were preserved in the final legislation. A similar issue at the state level was recently resolved.
The bigger challenge with getting commission approval is the nature of the city’s historic preservation ordinance. The ordinance does not allow for the Historic Preservation Commission to consider economic hardship as a factor in making their decisions. The ordinance stipulates the commission can deny demolition requests and grants the right for applicants to appeal to the Common Council. The council is able to consider the economics of the proposal in their decisions and has overturned commission denials as recently as last month.
But she was in attendance Monday afternoon and after a presentation by the city’s historic preservation staff, motioned to approve the demolition with the conditions that the north facade and trusses from the parish house be preserved and that all stained glass windows inventoried and installed in the new building, The motion passed unanimously.
Pieper Eisenbrown, who had previously voted against the demolition approval, said “I think this is our best opportunity to save this building. We a great developer and great architect to make this happen.”
Then after a lengthy debate, the commission also unanimously approved the designs of the new building. The approved motion requires that Jeffers and his team meet with the commission staff to examine material choices for the building’s facade and explore slight design changes to the new building’s top floor.
Too Much Parking in Westown
There is a lot that makes the proposal unique, but one thing in particular stands out. There is no parking planned as part of the apartment development. Speaking of the Westown neighborhood, Jeffers told the commission “it’s overparked, there is more parking than there is demand.”
The developer will instead make parking available for residents in the 452-stall parking garage at 633 W. Wisconsin Ave. Jeffers acquired the 20-story building and attached garage in December for $16.2 million.
The apartments will be leased to undergraduate and graduate students, as well as young professionals, according to Jeffers. The complex is just east of Marquette University‘s campus and borders Marquette’s Straz Tower residence hall.
Updated Plans
Original Plans
If you think stories like this are important, become a member of Urban Milwaukee and help support real independent journalism. Plus you get some cool added benefits, all detailed here.
Political Contributions Tracker
Displaying political contributions between people mentioned in this story. Learn more.
- October 13, 2019 - Robert Bauman received $100 from Patti Keating Kahn
- March 23, 2017 - Robert Bauman received $50 from Ann Pieper Eisenbrown
- March 23, 2017 - Robert Bauman received $250 from Patti Keating Kahn
- May 10, 2016 - Robert Bauman received $250 from Patti Keating Kahn
- February 13, 2016 - Robert Bauman received $100 from Joshua Jeffers
- September 4, 2014 - Robert Bauman received $50 from Ann Pieper Eisenbrown
Eyes on Milwaukee
-
Church, Cupid Partner On Affordable Housing
 Dec 4th, 2023 by Jeramey Jannene
Dec 4th, 2023 by Jeramey Jannene
-
Downtown Building Sells For Nearly Twice Its Assessed Value
 Nov 12th, 2023 by Jeramey Jannene
Nov 12th, 2023 by Jeramey Jannene
-
Immigration Office Moving To 310W Building
 Oct 25th, 2023 by Jeramey Jannene
Oct 25th, 2023 by Jeramey Jannene


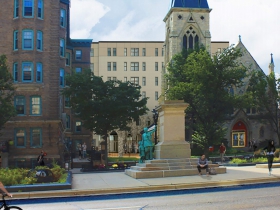
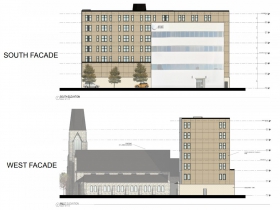
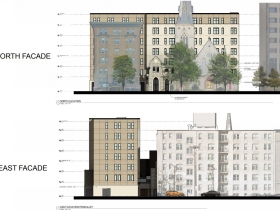
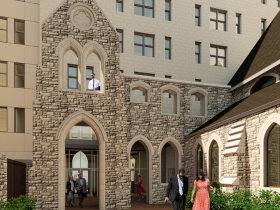
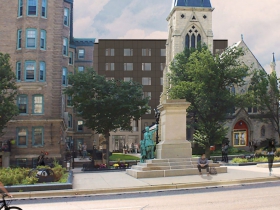
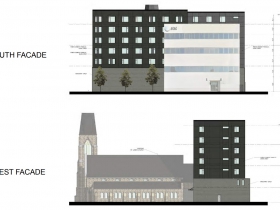
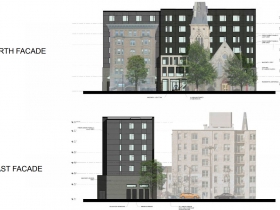
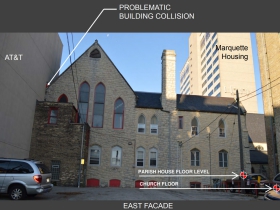
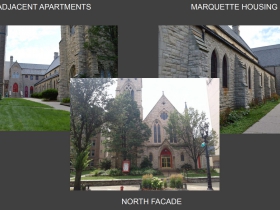
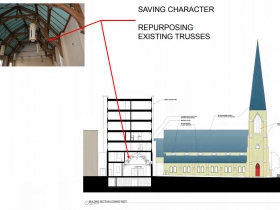










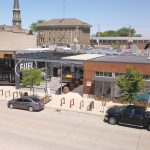









Capitalize “protestant” in the 4th paragraph.
I hope the project works out.
Glad this was finally approved.