Committee Approves Brady St. Building
Zoning committee gives thumbs up to land sale and project with modern design.
A proposal for a very modern building on E. Brady St. got a thumbs up from the Zoning, Neighborhoods & Development Committee this morning. The committee unanimously approved the sale of a small city-owned lot for $105,000.
The building, guided through city committees by Yves LaPierre of the Department of City Development (DCD), would be developed by Scott Genke. The developer intends to purchase the lot at 1697 N. Marshall St. and develop a three-story building that includes first-floor commercial space and three apartments.
The proposal hasn’t been without controversy. Two weeks ago, the city’s Historic Preservation staff tried to get a number of changes to the building, but were rebuffed by a unanimous approval for the project as is by the Historic Preservation Commission. A neighborhood meeting followed the next day, and a handful of area residents argued that the long vacant land should be set aside as a park.
While ticking off a list of other green spaces in the area and their potential for improvement, Kovac called himself “an enthusiastic supporter” of the new project. “I was also an enthusiastic supporter of activating the green space while it was there,” he added.
The developer is partnering with Johnsen Schmaling Architects on the building’s design. The $1 million project is expected to generate $28,000 in annual tax revenue according to LaPierre.
DCD had sought proposals for the city-owned lot earlier this year. The site and an adjacent building were acquired by the city through property tax foreclosure in 2013. The lot has been vacant since a duplex was significantly damaged by fire in the early 1990’s. Earlier this year, the building at 827-829 E. Brady St. reopened following an exhaustive redevelopment effort.
The proposal will go before the Common Council on November 28th.
Renderings & Elevations
Plans and Materials
Expanded Riverwalk for Area
Kovac didn’t have to wait long to further discuss public space improvements. While not green space per say, the next item on the committee agenda ironically dealt with a financing plan to expand the Milwaukee RiverWalk system on nearby lots. The committee unanimously approved a plan to use tax-incremental financing to extend the Milwaukee RiverWalk from the recently completed River House development across N. Van Buren St./N. Holton St. to the Ogden & Co. property at 1665 N. Water St.
Development Background
The development, which would be clad in a mix of brick and glass, would include first-floor commercial space with three apartments above. An application filed with the city for the site at 1697 N. Marshall St. notes the commercial space would be 1,486 square feet. Renderings show the use as a cafe.
The apartments would all contain one bedroom, with sizes ranging from 921 to 1,006 square feet. They would each contain a third-floor space set back from the street. Solar panels may be installed on the building’s roof. Three surface parking spaces are proposed at the rear of the site.
Johnsen Schmaling is no stranger to the street, as their offices are located in a former Schlitz tied house just one block east of the proposal. The firm has racked up an impressive array of awards in recent years, including awards from AIA Wisconsin.
Genke has done a number of smaller projects in the city, but has recently expanded his portfolio with the redevelopment of the King Building in Bay View. He is also seeking to build an apartment building at 2557-2565 S. Kinnickinnic Ave. in Bay View and 2764 N. Humboldt Blvd. in Riverwest.
If you think stories like this are important, become a member of Urban Milwaukee and help support real independent journalism. Plus you get some cool added benefits, all detailed here.
Eyes on Milwaukee
-
Church, Cupid Partner On Affordable Housing
 Dec 4th, 2023 by Jeramey Jannene
Dec 4th, 2023 by Jeramey Jannene
-
Downtown Building Sells For Nearly Twice Its Assessed Value
 Nov 12th, 2023 by Jeramey Jannene
Nov 12th, 2023 by Jeramey Jannene
-
Immigration Office Moving To 310W Building
 Oct 25th, 2023 by Jeramey Jannene
Oct 25th, 2023 by Jeramey Jannene


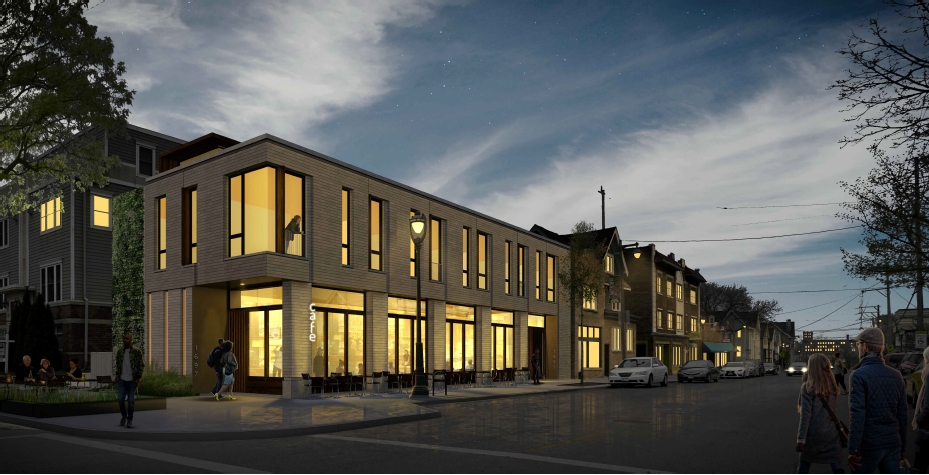
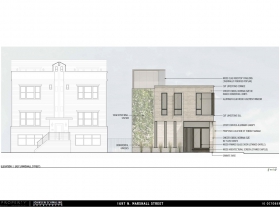
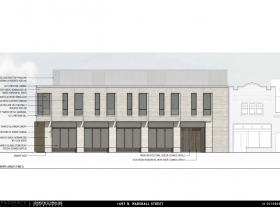
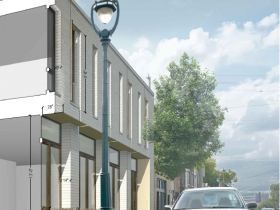
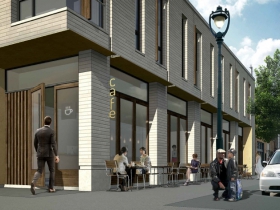
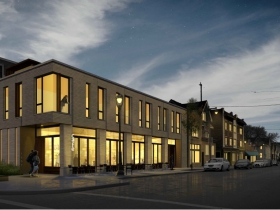
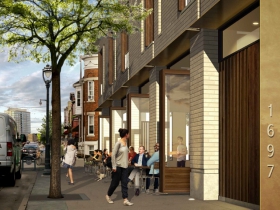
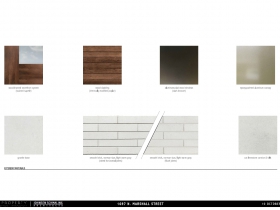
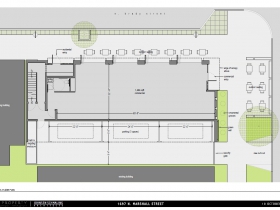
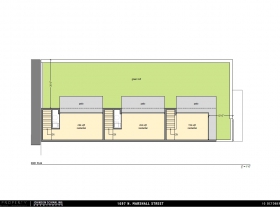
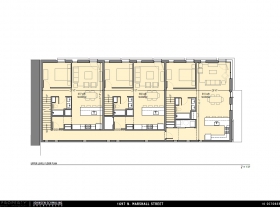
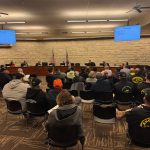
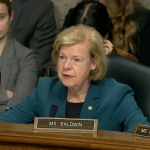

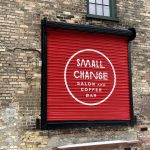






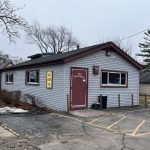








Jeramey, does that RiverWalk extension signal that the long-stalled development for the vacant lot will be reintroduced soon?