Bucks Start Construction on Apartments
Park 7 Lofts, with 107 units, will be built as part of new arena complex.
The Milwaukee Bucks and Royal Capital Group are moving ahead with construction of a 107-unit apartment building known as the Park 7 Lofts.
The project will be built along N. 6th St. between W. Juneau Ave. and W. McKinley Ave., immediately west of the new parking structure being constructed in tandem with the new arena. The mixed-use apartment building is being designed by Engberg Anderson Architects.
This morning the Milwaukee Common Council approved a permit request for building general contractor CD Smith to occupy a portion of N. 6th St., clearing way for construction equipment to be placed in a portion of the street.
Due to the unique nature of the site, the building would be a three-sided, triangular-shaped structure. The building will not have any windows on its eastern facade, as it will immediately border a parking garage. The units in the building will be a mix of studio, one- and two-bedroom apartments. The potential for affordable apartments in the building was announced by Royal Capital in a May 2017 zoning hearing on the project, but the firm has yet to announce final details of that proposal.
The Bucks announced Royal Capital Group as the developer of the site in February. As part of the deal, the team’s real estate affiliate will be an equity investor in the privately-financed project.
The Common Council approved the design of the complex in June 2017.
Because it is being developed on former county-owned land in the Park East, the project will need to pay union-level wages to those working on the project. The developers, at the project’s announcement in February, also announced that they’re voluntarily complying with the city’s Residential Preference Program and Small Business Enterprise programs. As such, Royal Capital will need to have 40 percent of the project’s work hours completed by those certified as under- or unemployed by the city as well as having 25 percent of the project’s contracting led by minority-owned small businesses.
The building does not include any parking, but would take advantage of the parking garage. That garage, being built for the new arena, will have 1,243 stalls. The garage has a budget of $43 million, with $35 million coming from the city via a tax-incremental financing (TIF) district and $8 million via a developer-financed TIF district. The Bucks and city will split revenue from the structure.
At the time of its approval, Royal Capital president Kevin Newell said he expected the building to be complete in 2018.
Renderings and Site Photos
If you think stories like this are important, become a member of Urban Milwaukee and help support real independent journalism. Plus you get some cool added benefits, all detailed here.
Eyes on Milwaukee
-
Church, Cupid Partner On Affordable Housing
 Dec 4th, 2023 by Jeramey Jannene
Dec 4th, 2023 by Jeramey Jannene
-
Downtown Building Sells For Nearly Twice Its Assessed Value
 Nov 12th, 2023 by Jeramey Jannene
Nov 12th, 2023 by Jeramey Jannene
-
Immigration Office Moving To 310W Building
 Oct 25th, 2023 by Jeramey Jannene
Oct 25th, 2023 by Jeramey Jannene


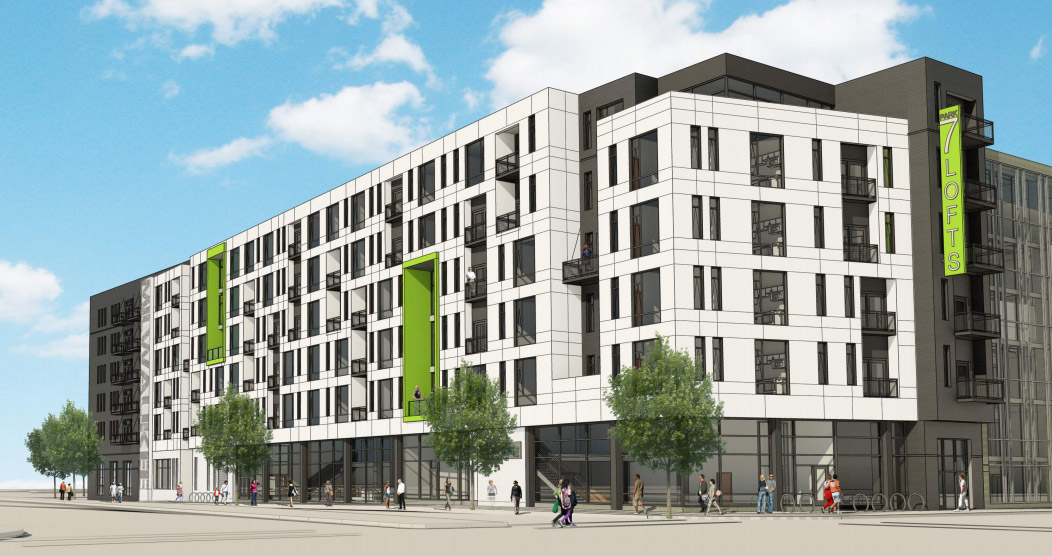
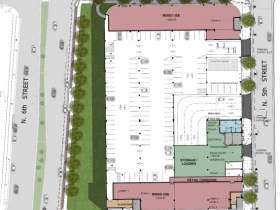
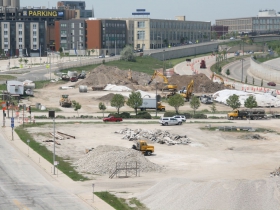
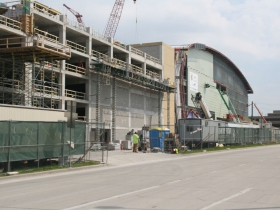
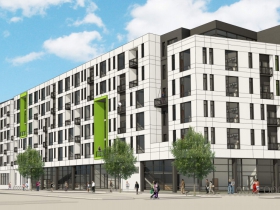
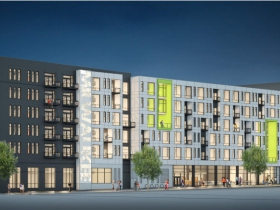
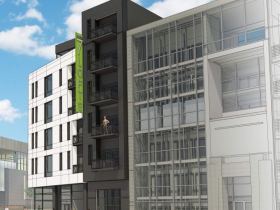



















Well, at least the design is consistent with everything else happening in Milwaukee.
This is certainly the best way to do a parking garage if there must be one. Street activation on three sides and more residents for an area in desperate need of them, that sounds like a win to me. My only wish is that the apartment building would extend a floor or two above the level of the garage to create variance, and maybe making the parking portion narrower but taller so a similar development could take place on the other side.
Wondering just how Milwaukee is going to absorb all of these apartment units coming on-line. A second thought is why all new apartment buildings in Milwaukee look the same…
Jeramey, Any further word on the Royal Capital Groups Apartments/Condos in Brewers Hill?