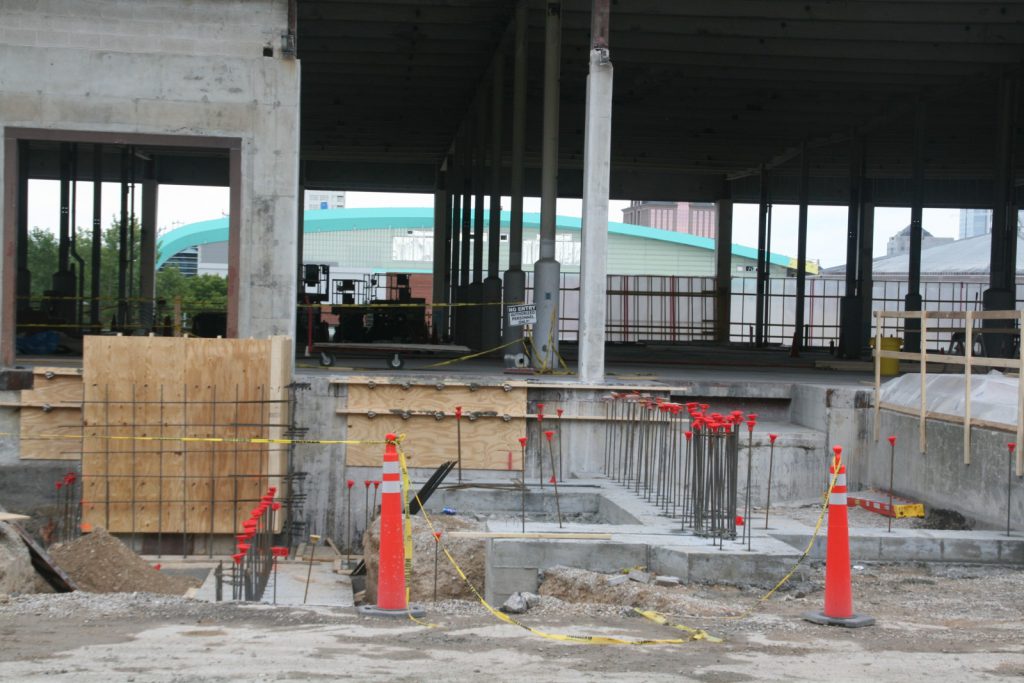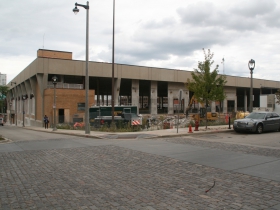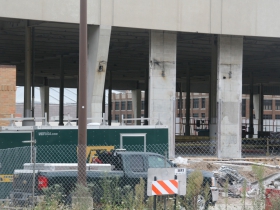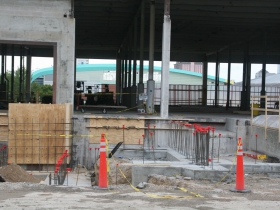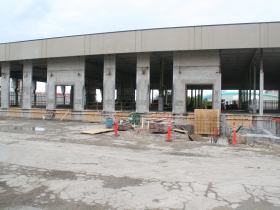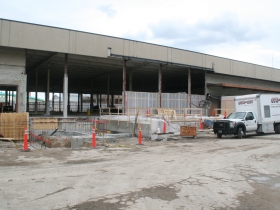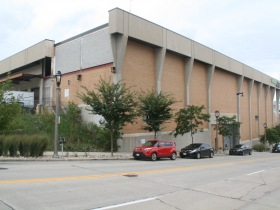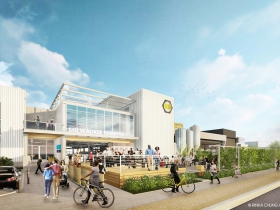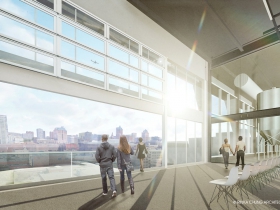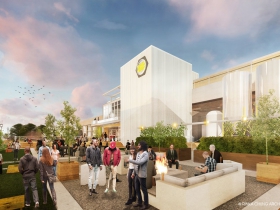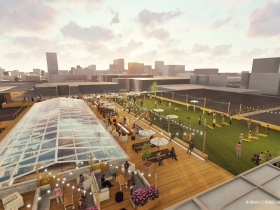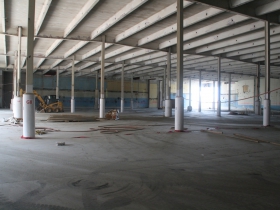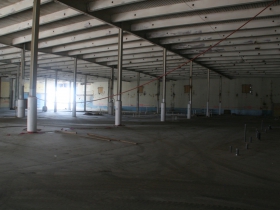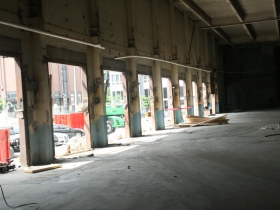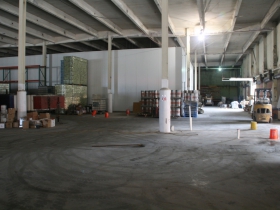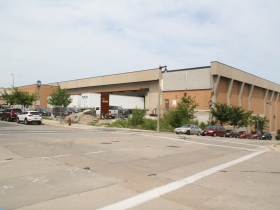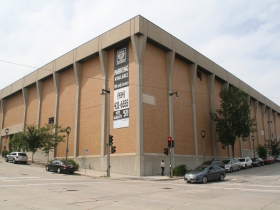New Downtown Brewery
Milwaukee Brewing Co. is repurposing a former Pabst shipping facility.
Milwaukee Brewing Co.’s new brewery on the edge of Downtown is progressing quickly. While the arena complex, a hotel and apartments rise around it, Stevens Construction is busy overhauling a former Pabst distribution center to house the new brewery. That work is highly transparent currently because the construction firm, using designs by Rinka Chung Architecture, is replacing formerly brick walls with massive glass windows.
The building, located at 1131 N. 8th St., will house a new brewery for Milwaukee Brewing, allowing them to more than double in capacity. Their operations won’t be limited just to making beer. There will be plenty of beer served as well. A tasting room is planned for the space inside the brewery, leveraging the massive new windows. A restaurant is planned for the rooftop of the building. And while a second-story view might not sound so impressive, the building is built into a hill and has incredible views of Downtown to the east, including the new arena. I suspect it will become a tradition for some to sneak a brewery tour in before attending a Milwaukee Bucks or Marquette Golden Eagles game.
The project is slated to open in the first half of 2018. The brewery expects to employ 22 full-time and 25 part-time employees at the facility.
Underneath the brewery, in the building’s large lower level, will be 1,000 self-storage units operated by Extra Space Storage. Work on those units is nearing completion.
And above the brewery developer Scott Lurie intends to create 50,000 square-feet of office space and an event venue that will have a view of the brewery. Lurie’s firm sold the lower level of the building, which houses the self storage units, to Highland Development Ventures in October 2016 for $3 million.
The building was originally known as Building 42 and was the last building the Pabst Brewing Company built in their 14-block campus. Pabst shuttered the campus abruptly in 1996, just 20 years after building the new distribution center. It has been vacant ever since.
In 2010 Aeronautics considered moving to the building, but those plans never advanced.
Milwaukee Brewing has been eyeing the site for years, and was finally able to put together a deal to make the whole project work. The brewery is leasing the space from Lurie’s firm F Street Partners, which acquired the 170,000 square-foot building in August 2016 for $2.5 million. Lurie’s firm acquired the property from an affiliate of Zilber Ltd., which purchased the entire complex in 2006.
The company held a ceremonial groundbreaking for the new brewery in late July.
Milwaukee Brewing will not close its 15,000 square-foot Walker’s Point brewery, which as of 2016 was operating at capacity. A company press release notes the Walker’s Point facility will be used “as a pilot brewery, and to expand its award-winning barrel-aged beer program and sour beer production.”
The new facility will initially have the capacity to brew up to 30,000 barrels a year. State records indicate the brewery produced just under 12,000 barrels last year.
The brewery will be the second in the large complex known as The Brewery. The Pabst Brewing Co. opened a small brewery in a former Pabst-owned building on April 14th.
Photos
Renderings
Pre-Construction Photos
Friday Photos
-
Work Underway On New Northwest Side Community Center
 Oct 31st, 2025 by Jeramey Jannene
Oct 31st, 2025 by Jeramey Jannene
-
LaMarr Franklin Lofts Open, With A Waiting List
 Oct 3rd, 2025 by Jeramey Jannene
Oct 3rd, 2025 by Jeramey Jannene
-
Airport Train Station Expansion Slowly Nears Completion
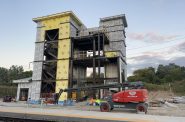 Sep 5th, 2025 by Jeramey Jannene
Sep 5th, 2025 by Jeramey Jannene


