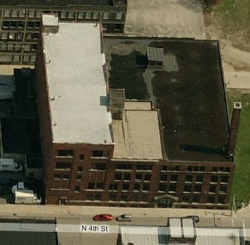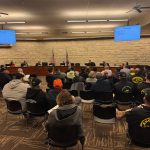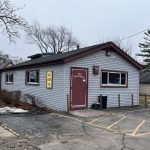Apartment Complex Coming to Haymarket Neighborhood
Commission recommends zoning change for brick warehouse to be converted to 65 apartments.
An underused building just north of downtown was recommended for a zoning change by the City Plan Commission. The commission made the change at the request of Impact Seven, Inc., the company that wants to convert the building at 1300 N. 4th Street into 65 apartments.
The project is proposed to be funded with a mix of low-income housing and historic preservation tax credits. Because Wisconsin Housing and Economic Development Authority (WHEDA) scores the low-income housing tax credit applications using a points-based formula, Impact Seven is seeking the zoning change in advance of having financing for the project. Having zoning in place for a proposed project is worth 15 points (out of a potential 445).
Because a portion of the building (which is actually three buildings, but the city treats it as one building) is five stories, a rooftop patio is planned with access from an elevator bank and two stairwells. Parking would be provided on the first floor of the building, and on a 42-stall surface lot immediately to the north.
The building’s square shape makes it more challenging to convert to a residential use. Rectangular buildings are generally preferred as they maximize the amount of floor space that is near a window. To overcome this challenge, Impact Seven is proposing to place a number of their common elements in the center of the building, including a fitness facility, business center, meeting rooms, and on-site management office.
To obtain the federal historic preservation tax credits, Impact Seven is nominating the building to be placed on the National Register of Historic Places.
According to city records, the building was completed in 1907 (presumably the newest of the three buildings dates to that year) and contains a combined 99,875 square feet of space. In 2012, it was assessed at $1,284,000. It is presently occupied by C. Coakley Relocation Systems and owned by Roadster, LLC, of which Christopher Coakley, relocation company owner, is a member.
The City of Milwaukee’s 2010 Downtown Plan specifically recommends an adaptive reuse for this building in the section on introducing new uses into the Haymarket Square neighborhood.
Approval Process
- The Zoning, Neighborhoods & Development Committee will take up the proposed zoning change.
- The Common Council will then take up the full zoning change.
- The application to WHEDA will need to be submitted by 5:00 p.m. on February 1st.
- The National Park Service will need to rule on placing the building on the historic register.
- In mid-April, WHEDA will announce tax credit winners.
- Assuming the project wins tax credits, the tax credits would then be sold to help finance the project.
- Once financing is in place, construction can begin with the apartments opening in 2014.
This project was previously mentioned in late November in Eyes on Milwaukee: The Dead Zones.






















Too bad that all the industrial zones are being faded out in this city. For all those working in manufacturing… they’ll have to commute farther since most industrial parks are now suburban. That will only hurt this country in the long run since this world has become an international marketplace. How are we supposed to compete with cheap overseas labor when it costs American workers a dollar of their hourly pay just to commute back and forth to work? The level of incompetence of our so-called leaders is truly mind-numbing.
@Frank The Council has actually been pretty careful on re-zonings of industrial property. They’ve turned down multiple re-zonings to residential use in recenter years. That said I’m pretty sure the argument here will be that the building is not likely to ever be used for an industrial use again, and that residential is a preferred use at this site (I agree). Further, the city has worked to bring industrial uses back to the Valley, and has a large concerted effort going on in the 30th Street Industrial Corridor today.
Dave Reid summed it up nicely. There are more suitable buildings/locations for industrial space not directly adjacent to the downtown area, and quite a bit of land available for this usage. Considering the Menomonee valley and former Tower Automotive sites are not too far away, and outside of the downtown area, they are likely closer to where potential employees might be living.
This area once was a vibrant Jewish/Russian/German neighborhood until several urban renewals later it became a less than desirable deserted industrial neighborhood that would fit right into GTA IV. The last urban renewal in 1967 abolished the namesake, Haymarket Square so that WE Energies could build the beautiful substation in the former public space. Talk about incompetence of public officials!
I’m all for trying to restore this valuable space adjacent to downtown as usable multi-use property. This won’t drive out the industry that remains – there is still a foundry a block away, electroplating business, a landscaping business, electrical supply, engineering offices, as well as others that can still co-exist and won’t be driven out. This works in everyone’s favor – workers can live a block away and still be within walking distance of entertainment and sport and everything else they need.