Quiet Company Could Build City’s Tallest Building
An examination of the who, what, where, and when of the new Northwestern Mutual office tower.
“A once in a generation announcement” was the vibe that filled the room as Northwestern Mutual Life Insurance Company announced their new office tower this morning, a tower that CEO John E. Schlifske says is intended to be an “iconic statement about Northwestern Mutual.” In a room packed with luminaries ranging from the Mayor Tom Barrett to Greater Milwaukee Committee President Julia Taylor and Milwaukee Building Trades President Lyle Balistreri, “the quiet company” unveiled a building likely to be anything but. The tower is projected to cost between $300 and $350 million to build, and will have approximately 840,000 square-feet of space when complete. Current estimates peg the building at 30 to 35 stories.
On stage with Schlifske were Mayor Tom Barrett and a near quorum of the Common Council, including President Willie Hines and Aldermen Robert Bauman, Jim Bohl, and Willie Wade. The parties were all smiles, with Barrett calling this “a once in a generation announcement.” Barrett noted that not only would this keep 1,100 jobs in Downtown, but that Northwestern Mutual’s intention to add 1,700 family-supporting jobs means a 2,800 jobs swing for Downtown. Common Council President Hines stated that “other businesses should take note that Downtown Milwaukee is the heartbeat of Wisconsin and the economic engine of the state.”
Tallest Building in Wisconsin?
Schlifske was repeatedly coy about the height of his company’s proposed building. Following the press conference, the first question asked was about the height. It was met with a quick “I don’t know” that included mention of the fact that the floor plates haven’t been scoped out yet. The language around the discussion sure indicates a building that is intended to make a statement though. Words and phrases like “iconic” and “once in a generation” were tossed about pretty freely for a project that has no publicly announced architect. Of interest, no mention has been made of parking plans, and today’s new buildings often sit atop an extensive parking pedestal. Will the quiet company make a loud statement with a building that would be the tallest in the state?
Building Details
- Why: According to CEO John Schlifske, Northwestern Mutual is “expanding to better serve policy holders and clients” and because the existing East Building (“brown building”) has “structural issues that are uneconomical to fix.” The firm currently employees approximately 3,000 employees downtown.
- Cost: Between $300 to $350 million
- Financing: A developer-financed TIF of $48 million designed to compensate for the increased costs of developing Downtown versus in a suburban greenfield.
- Architect: Not yet hired
- Size: Estimated 840,000 square feet (the building to be demolished is 451,964 squafe feet)
- Height: Not yet determined, estimated 30-to-35 stories (the building to be demolished is 16 stories)
- Construction Jobs: Estimated 900 jobs
- Location: The parcel to be redeveloped is at 800 E. Wisconsin Ave. The firm has also bought the building across from their campus at 733 N. Van Buren St. to temporarily house employees during the transition.
Parking
Along with many other design questions, details on parking haven’t been made publicly available yet. It’s unclear if Northwestern Mutual will place the building on-top of a parking pedestal (lending it the height it would need to surpass US Bank to the south), or if it will pursue other avenues such as buying or leasing the O’Donnell Park parking garage from Milwaukee County. Alderman and Zoning, Neighborshoods & Development Committee Chair Jim Bohl stated that no further financial assistance would be requested by Northwestern Mutual for parking.
TIF Approval Process
The approval process for the new tower will be relatively straight-forward given that the developer-financed TIF requires minimal to no public risk and likely will conform with existing zoning (the 142,000+ square-feet site is zoned C9F(A), which is governed by a complex floor-area ratio formula). When Alderman Bauman was asked about the potential for difficulty getting the TIF approved, he responded with a resounding “No.” Despite the multiple layers of government involved because of the proposed property tax diversion, expect this proposal to sail through City Hall.
- The proposed financing package will have an initial hearing before the the Joint Review Board for Milwaukee Tax Incremental Finance Districts. The Joint Review Board is made up of all of the affected property tax collecting entities. These include the Milwaukee Technical College System, Milwaukee County, Milwaukee Public Schools, the City of Milwaukee, and a citizen representative.
- The proposed tax-incremental financing district will then have a hearing and vote before the Redevelopment Authority of the City of Milwaukee (RACM).
- The proposed financing package will then proceed to the Common Council’s Zoning, Neighborhoods & Development Committee for a hearing and vote.
- The proposed financing package will then proceed to the full Common Council.
- After the Common Council has approved the TIF, it will need to go in front of the Joint Review Board for Milwaukee Tax Incremental Finance Districts for the second time. At this point the Joint Review Board will make a final, binding recommendation.
- The final step is for the Mayor to sign-off on the proposed financing district. If the Mayor were to have a change of heart on the issue (not likely), the Common Council could override his veto with a two-thirds vote.
After the project receives the required approvals, the city assessor and the Wisconsin Department of Revenue will determine a base value for the property in the district. The increment is based on assessed value above and beyond this base value. The base value will be based on the existing structure on the site, which has an assessed value in 2012 of $50,938,000.
Timeline
The financing approval process will begin shortly. Assuming all goes as planned, Northwestern Mutual projects the building could open as early as 2017. The firm expects to share designs in mid-2013.
Developer Financed Tax Incremental Financing (TIF)
The recovery period is 25 years or $48 million, whichever comes first. If the project fails to generate an incremental $48 million in tax revenue in the 25 year period, Northwestern Mutual, not the City of Milwaukee, will end up short. During the repayment period, the city (and other property tax entities) will continue to receive the base value, with the City of Milwaukee receiving 30% of the incremental taxes to spend on public infrastructure (this could include the potential Lake Interchange and other nearby projects). With the City receiving 30% of the increment, it will lengthen the repayment period, but will result in the City having funds to spend on public infrastructure capital costs earlier.
Commitment to City
The proposal is a major coup for the city, which had risked losing at least 1,100 jobs Downtown to Northwestern Mutual’s Franklin campus. It also dramatizes the long-standing existence of Northwestern Mutual in downtown Milwaukee. The press conference was held in the firm’s building at 720 E. Wisconsin Ave, which was originally constructed in 1912. Prior to that, Northwestern Mutual was previously located in other buildings downtown including the Loyalty Building (built for the firm in 1886), which was recently renovated into the Hilton Garden Inn.
Press Conference Photo Gallery
Political Contributions Tracker
Displaying political contributions between people mentioned in this story. Learn more.
- November 6, 2015 - Tom Barrett received $500 from John Schlifske


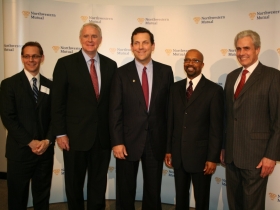
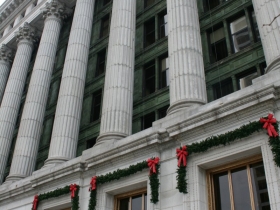
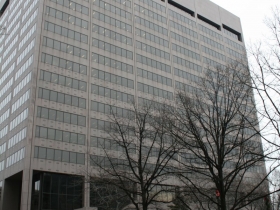
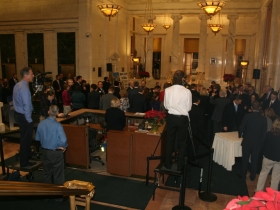
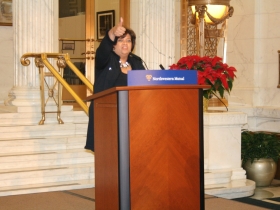
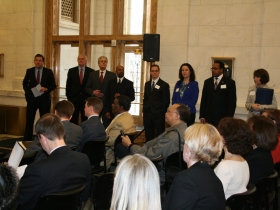
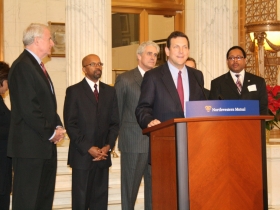



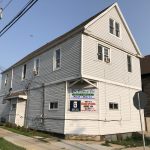






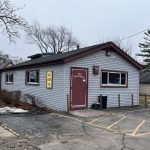

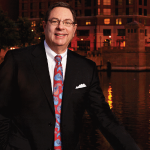







Nice round-up, Jeramey. I was curious about the TIF structure. Glad to see NMI taking on a greater share of the risk.
Can’t wait to see the building proposal. Don’t be surprised if there’s more than one building (O’Donnell parking garage may be involved, as you’ve alluded to).
It’s unlikely that a 30- or 35-floor tower would go higher than the US Bank building; the floor heights would have to be enormous — 17 or 20 feet. How firm was the number of floors, or was that a guess by news media? Whatever the height, the announcement is great news for downtown, especially after what the disappointment with Kohl’s.
@Jeff – That’s an estimate given by Northwestern Mutual. What I’ve heard from a few sources is that Northwestern Mutual is looking at options that would make it taller (parking pedestal, other things below).
Bring it on.
Yep, I certainly doubt a 35 story building would be taller than USBank unless it had an enormous spire on it, but that would look weird unless it was MUCH taller than USBank.
Quality trumps height anyway.
Wonder it the *other* proposed high rise on top of the transit center is still on the move. This could be a great rack of quality buildings all in a row!
This is truly exceptional news for Milwaukee. I am grateful for NML’s commitments. I will look forward to a very thoughtful deconstruction of the current building. I hope that a maximum amount of materials can either be salvaged or recycled as the existing building is removed. I also expect that NML will take this opportunity to invest in state – of -the art sustainability measures for the new building. I am confident these elements will be a priority for a company dedicated to insuring our future. This can not only be an iconic project for Milwaukee, but another symbol of what we stand for to the rest of the world. C’mon NML, make it count.
Even without parking, the new building could possibly be taller than the US Bank, the current building is 283 feet tall, at 16 stories, the floor height is 17.68 feet. If they would elect to go with this same construction in the new building, it would be well over 600 feet if they went 35 stories. If they want this building to be so iconic and also making a statement about Northwestern Mutual, I would find it hard to believe they would not go for “Milwaukee’s Tallest”, especially since they have gone this far.
An interesting twist on this story could be that the entire cost of the building (even the high end estimate of $350 million) is less than the $365 millionin profit that NML made in a little over two years from a single real estate investment – its purchase in August 2009 (for $115 million) and subsequent sale in April 2012 (for $480 million) of the 598-foot 42-story Russell Investments Center in downtown Seattle (which at 872,000 square feet is only about 5% larger than the planned NML building). I guess what is even nicer for NML is that one of the iconic buildings in Seattle (and one that was reportedly the largest skyscraper built in downtown Seattle in 15 years) is now named after an NML subsidiary – Russell Investments. This may have been the smartest “naming rights” deal for any company in U.S. history, as they not only paid $0 for the naming rights but actually made a $365 million profit. NML needs a 600-foot tall $350 million iconic building in downtown Milwaukee just to keep pace with its subsidiary in Seattle. Another interesting connection is that Nordstrom – soon to open their first Milwaukee-area store – is one of the tenants in the Russell Investments Center (just coincidence?).