Potawatomi Hotel Approved at Zoning Committee
At the April 4th, 2012 meeting of the Zoning, Neighborhoods & Development Committee, two requests for zoning changes were approved, which will allow Potawatomi’s luxury hotel proposal to move forward. The 20-story, 381 room facility, which will be located at the corner of West Canal Street and West Potawatomi Circle, will have a mix of standard rooms and large suites, and include a full service restaurant, lobby bar, a retail store, meeting rooms, exercise facilities, a bowling alley, spa, indoor pool, club room and a nightclub located at the top of the hotel. The design features a pedestal base, off white metal panels, an illuminated feature on the roof, and floor to ceiling windows that will be tinted green to match the existing casino’s color scheme.
If all goes as scheduled, construction should begin in July 2012, and will be finished by June 2014. Construction of the hotel will generate 980 jobs, 20% of which will be reserved for minority contractors, and 25% of which will be reserved for workers from Milwaukee.
The proposal was approved, and will now go before the Common Council.


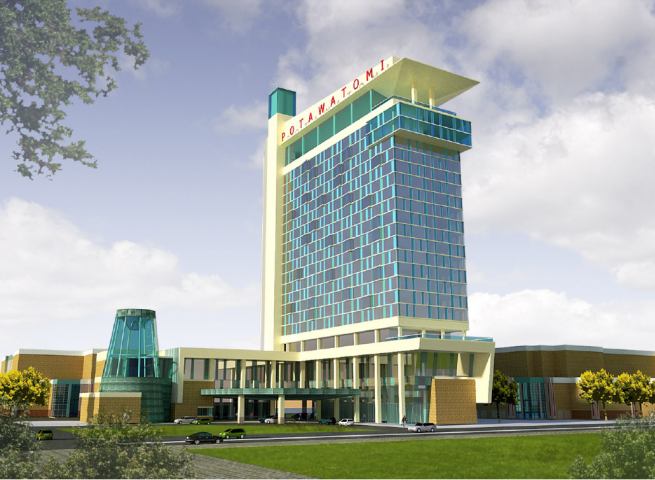
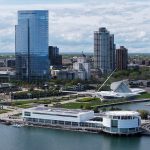

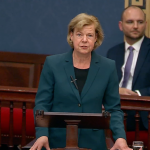

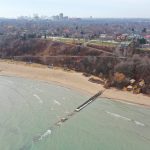



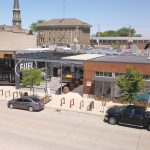

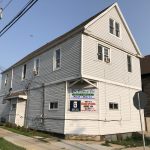








Glad to see this development go through for the sake of jobs and urbanity, but man, that Potawatomi is one horrible, smoke filled, depressing place. Hopefully this hotel raises the bar a little bit in terms of clientelle!
Glad to see that there will be a major development in the Valley. Unfortunately the architectural design looks straight out of the late 50’s, 60’s or even 1970’s. Rectangular, blocky, awful colors for the Milwaukee scene. What will people see looking out of rows of windows? The back faces toward the lake and downtown. Okay, no sunrises, just sunsets.
Todd nailed it; this screams 1959 Las Vegas. Let’s hope they’re still working on the final design.
The view in the rendering is from the northeast; the parking lot for the MU athletic fields. The building will rise almost three times the height of the nearby 16th Street Viaduct. So there will be plenty of views of downtown, the lake, Miller Park, etc. Each of the 4 elevations were posted on here earlier:
http://urbanmilwaukee.com/2012/02/27/city-plan-commission-recommends-potawatomi-hotel-for-approval-renderings/
(they start with the north and go clockwise around the building)
If you’re following along on Google Maps aerials, the hotel tower will be on top of the north-south leg of the existing L-shaped driveway that serves the main entrance.
The design does kind of remind me of the movie Goldfinger. But it says “Potowatomi” instead of “The Whyte House”.
I, for one, like the look of the hotel. Yes, it has a retro feel, but to me, in a modern way. It has it’s own signature, looks different than some of the schlock that has went up in downtown, and will make a statement in the Valley that will perhaps spur more development.
I always like to see more jobs being created in the city and more high-rises going up, but I do have to agree with the people that say this thing looks almost straight out of the 1960’s. That sign puts it over the top on the retro-o-meter. Of course, for all I know that might be what they’re going for. I don’t think it’s what I would do, but it’ll be nice to see it built.