Milwaukee’s Largest Hotel To Lose 175 Rooms, Get $40 Million Makeover
Marcus overhauling its Hilton Milwaukee hotel.
It’s the most expensive hotel renovation in Marcus Corp‘s history. It also might be the most unusual.
In a plan announced Thursday, the Milwaukee-based company announced it is undertaking a $40 million renovation of the Hilton Milwaukee hotel, 509 W. Wisconsin Ave.
The historic hotel, a 25-story Art Deco building that opened in 1928, will see its 554 guest rooms and popular meeting spaces renovated. But the west wing, a 24-year-old addition with 175 guest rooms, will be shuttered.
It will remain the city’s largest hotel.
Included in the changes is a branding switch. Gone is Hilton Milwaukee City Center in favor of simply Hilton Milwaukee. Marcus has owned the hotel since 1972, initially rebranding what was long the Schroeder Hotel as the Marc Plaza Hotel and, in 1995, adding it to the Hilton family of brands.
“The Hilton Milwaukee has been a towering mainstay in Milwaukee since 1928 and we are thrilled to usher in a new modern era that honors the hotel’s long tradition of style and elegance,” said Michael Evans, president of Marcus Hotels & Resorts, in a statement. “While taking great care to celebrate its distinguished past, this remodel will dramatically elevate the look, feel and experience of this stately city landmark into a brand-new hotel. As the largest hotel in Milwaukee, we look forward to welcoming locals, leisure travelers and group and convention guests alike as they experience and enjoy everything about our hometown, including the expanded Baird Center right across the street.”
The project follows a $20 million renovation of the Pfister Hotel, completed earlier in 2024. Prior to that, the company overhauled its Intercontinental Hotel into Saint Kate The Arts Hotel.
The Hilton Milwaukee guest rooms will receive upgrades to express “an elegance that matches the grandeur of the hotel.” Each room will receive new furnishings, lighting, carpet, draperies and “vibrant artwork to pop against the neutral wall tones.”
“To appeal to today’s travelers, the new guest rooms will also feature motion sensor lighting, steamers, Nespresso machines, and more. In addition to the aesthetic improvements, all guest rooms will feature updated heating, ventilation and air conditioning systems,” said Marcus in a press release.
The three ballrooms will also be renovated, as will the 18 meeting rooms. “That includes a new state-of-the-art sound system, updated HVAC and lighting controls and new digital signage throughout,” says the release.
The Monarch Lounge, a second-story bar that serves as an extension of the lounge, will remain.
Public-facing amenities, like Starbucks cafe, Miller Time Pub & Grill and Milwaukee ChopHouse, are not singled out in the press release, but are mentioned in a list of food and beverage offerings the company has across its 16 hotels.
The company did reference why it decided to close the addition, but did not suggest what could come next.
“The decision not to renovate all guest rooms was the result of careful evaluation of current hotel market conditions, projected room supply and demand, and the risks associated with proposed new hotel room supply that will require significant public subsidy,” said the company in a statement. “While the original intention was to renovate and operate all 729 rooms, the smaller renovated footprint is more aligned with the Company’s investment criteria when factoring in these challenging dynamics.”
Marcus has been stepping back from the 12-story addition for over a decade. In 2013, it shuttered the Paradise Landing indoor waterpark in its base. Individuals walking down Wisconsin Avenue can still occasionally catch a glimpse of cavernous space, with the waterpark still intact.
The City of Milwaukee is marketing a parking lot at 401-441 W. Wisconsin Ave. for redevelopment, including possibly a new hotel. It has tried in fits and starts to redevelop the site, but the latest push comes as Vel R. Phillips Plaza was completed at the front of the property, Fiserv opened its global headquarters in the neighboring HUB640 building and the $456 million Baird Center expansion opened in May.
Historic preservation tax credits, made possible by the building’s recent addition to the federal and state register of historic places, are expected to cover up to 40% of applicable project costs. The credits require developers to adhere to specific historic rehabilitation standards.
The signature radio antenna atop the building is being decommissioned and removed.
The property, which includes the historic tower, the addition and a parking structure, is currently assessed for $61.9 million. It fills the entire block bounded by W. Wisconsin Avenue, N. 5th Street, W. Michigan Street and N. 6th Street. A skywalk connects the hotel to the convention center.
Photos and Renderings
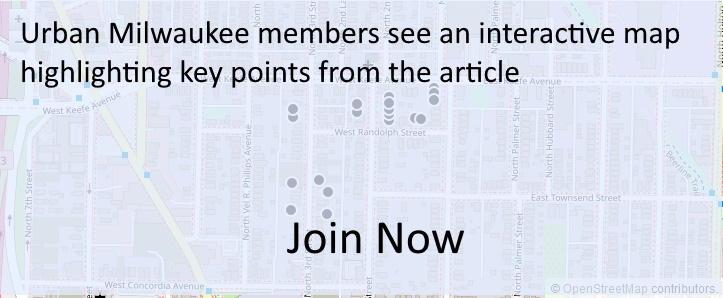
Existing members must be signed in to see the interactive map. Sign in.
If you think stories like this are important, become a member of Urban Milwaukee and help support real, independent journalism. Plus you get some cool added benefits.


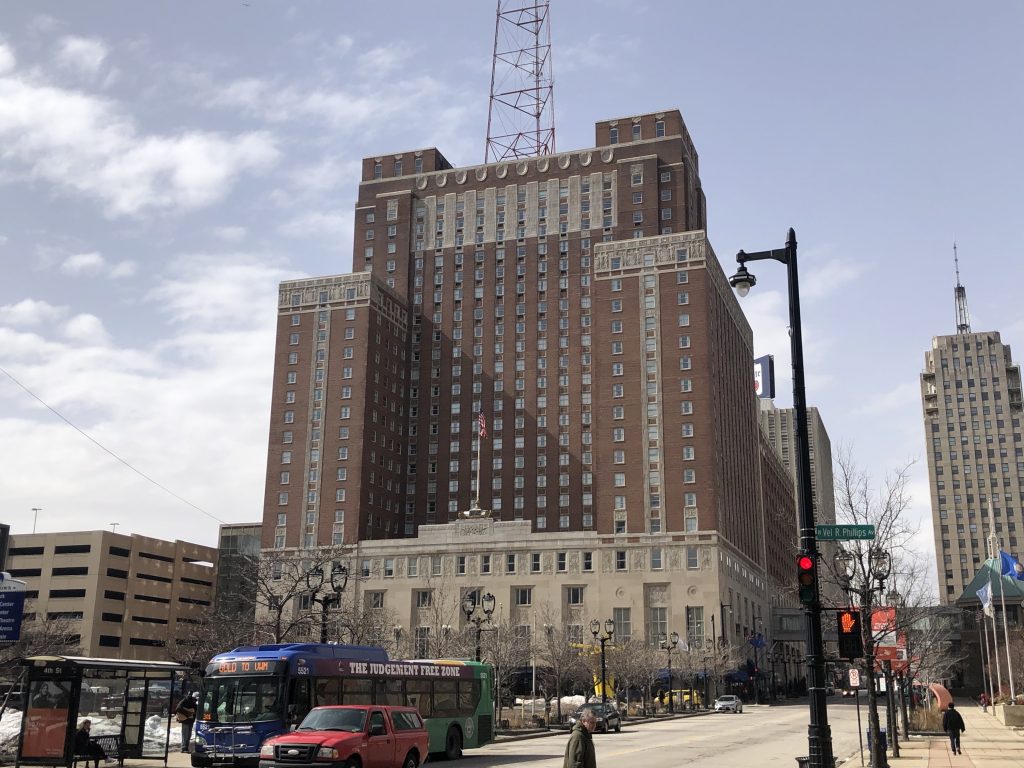
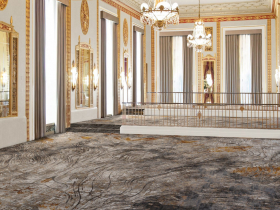
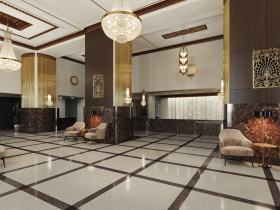
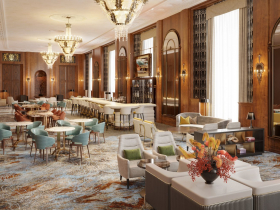
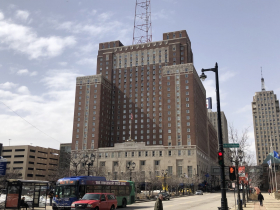
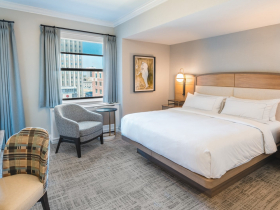



















That western edition will be shuttered you said? Left vacant? No plans to tear down or convert it to something else? That is a lot of building to be left empty (and probably still taxed by the City). And they still need to maintain the skywalk that they attached to it as well.
Just as the new Baird Center addition was opening, center leaders were already talking about even more expansion, probably to the west where the State Building is (planned for replacement at a different location). A quicker hack for expansion if it is desired sooner would be to renovate this space into ancillary Baird Center space for smaller conferences, or simply to expand. It looks like there is some hotel green space just south of the soon-to-be-vacated Hilton building that could be further developed, if needed.
That corner is due for major improvement if the 6th Street renovation happens. And, Josh Jeffers’s newly announced Clark Building renovation the next block over will add to its attractiveness.
“…significant public subsidy…” Of course there is.