Northside Home Built With Radically New Housing Model
Local company LUSH makes affordable homes using environmentally-friendly methods.
A new house on N. 39th Street looks like nearly any other from the exterior.
But it represents a dramatic shift in design and construction techniques that LUSH founder R.J. Lange hopes will provide a new method of providing quality, affordable and energy-efficient homes.
The 1,300-square-foot home is the first built with LUSH’s (Lange Urban Sustainable Housing) modular construction method.
Using the Lange family’s multi-generational history in woodworking, virtually all of the structure was precut in an indoor, off-site facility. It was then delivered to the construction site where four individuals with rubber mallets and a telehandler (a high lifting forklift) put it together in four days.
“In a week you can have a framed house,” said Lange, the CEO of the firm. “There is no nails or glue in the structure when it’s being assembled.”
The structure is effectively a series of repeated plywood arches assembled from interchangeable pieces that are numbered and spaced at four-foot intervals. It arrives in a semi-trailer designed to be unloaded in the order the pieces are needed. It also uses less wood and generates substantially less on-site waste.
“In a sense, it’s like a LEGO kit,” said Lange of the methodology, for which design and process patents are pending. “When something comes off the truck it goes right into the house.”
The LUSH system, as designed in the initial house, yielded a 25-foot-wide interior with no interior load bearing walls. The arches result in 18-foot vaulted ceilings.
The depths of the beams create a cavity for greater than normal amounts of insulation, which is intended to reduce heating and cooling costs by making the house more energy efficient.
The components also include predrilled holes for utility components or ductwork, cutting costs and construction time.
The modular system supports drywall or other finishing techniques. LUSH opted to use thermal fused laminate panels, which can be quickly installed.
“All of those things add up,” said Lange of the cost and time savings.
The structure includes a fully finished, 1,300-square-foot basement with kitchen and an an attached 610-square-foot, two-car garage. It was built as a demonstration that the home type could be converted to a duplex.
From start to finish, Lange thinks he could build the same sized house in six months, less than half the normal time, for $350,000. Eliminating the finished basement, which Lange said could operate as another living unit if permitted, and reducing other cabinetry and finishing features, would substantially drive down the cost.
Reducing the size of the structure to save money is as simple as dropping a beam. Each additional beam adds 100 square feet to the structure.
The six-month time includes handling permitting and building codes, something that imposed delays in the initial process.
“This was like a giant research and development project,” said Lange. “Now we have all the engineering reports on where you can drill. Those are some of the things that slowed down our process on building this first home.”
Next up is Lange’s own personal home in Cedarburg. He’s also exploring projects with partners in La Crosse, Mequon and several Milwaukee neighborhoods. That includes working with the Community Development Alliance (CDA), which included the LUSH house on an April tour of affordable housing developments.
“We want to use the city of Milwaukee as the model city for how you build these homes,” said Lange. Organizations like the CDA have raised additional capital to fill a gap between what lower-income homeowners can afford and what homes cost to build, but LUSH hopes to create a cheaper, attainable home ownership option with little to no subsidy required for many.
During the home’s development, LUSH was invited to the White House to speak to the National Economic Council about scaling the idea. The company presented in early 2024.
If and when the concept expands beyond Milwaukee, Lange said he’s ready to switch from using the family firm led by his father and aunt, Lange Bros., as the primary supplier of the components, to a local firm in each market. LUSH intends to use a certification-based process for each supplier.
Construction on the first home finished at the end of June with the first tenant, a renter, moving in in early July.
The idea was created early in the pandemic, when Lange Bros. had excess capacity and Randy Lange shared the open source idea of a Wiki House with his son R.J., then an employee benefits consultant. Working with his father, R.J. generated the LUSH model based on components of the European-centric WikiHouse idea, green-building standards and Habitat for Humanity’s volunteer-driven method.
There are lots of different ways the design can be modified in the future. That includes adding second or third stories, using the components to build multi-family structures or adding attic-like storage areas in the vaulted 18-foot indoor ceilings.
The house, at 5708 N. 39th St., is located in the Thurston Woods neighborhood, which Lange says is intentional. Its the same neighborhood Lange Bros. was started in. The long-vacant lot was acquired for $1 from the city.
But close observers will note that isn’t the first LUSH home that was proposed. The company was included in a September 2023 press conference for a new home from VIA CDC on S. 35th Street. “After that they said ‘we’re not working with you,'” said Lange. He said LUSH helped VIA raise funding and is considering legal action.
“As we got further into the project, we felt that traditional methods would provide a better product for this application,” said VIA Executive Director JoAnna Bautch via email. LUSH intends for future selections to be a no brainer.
Photos
LUSH Photos
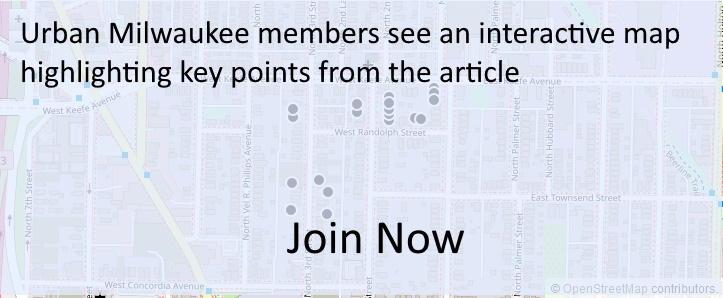
Existing members must be signed in to see the interactive map. Sign in.
If you think stories like this are important, become a member of Urban Milwaukee and help support real, independent journalism. Plus you get some cool added benefits.


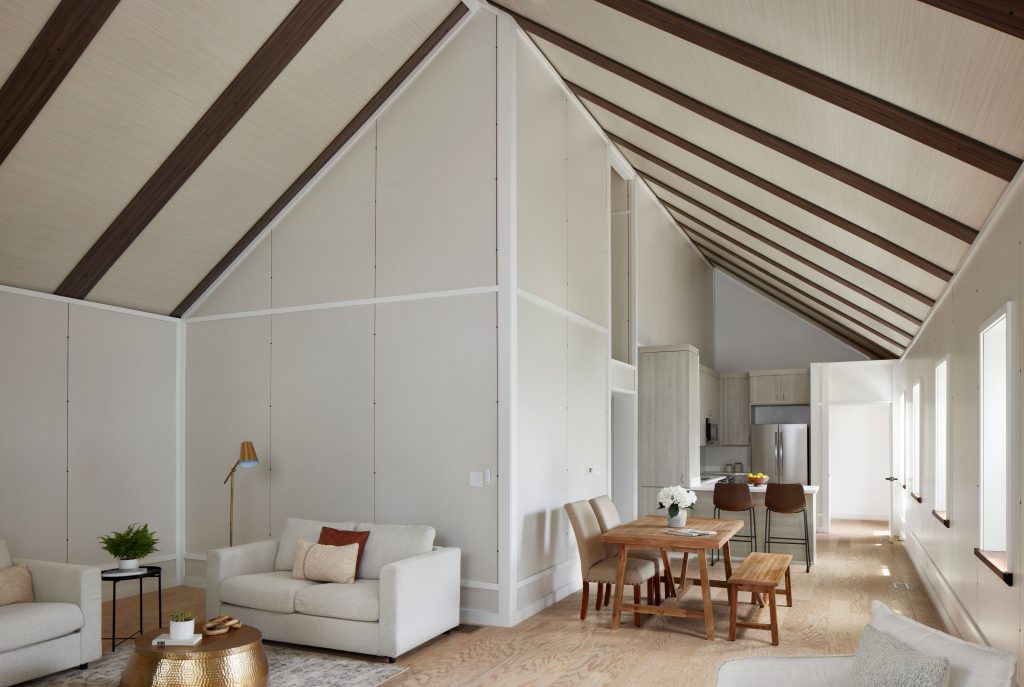
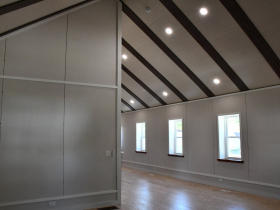
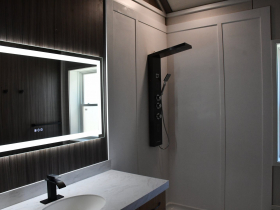
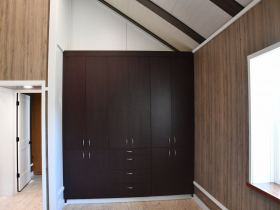
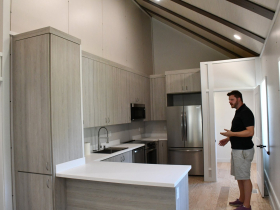
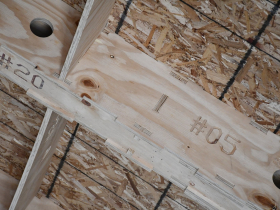
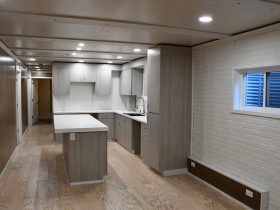
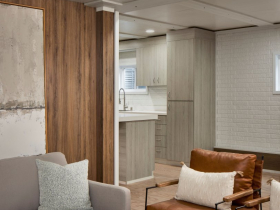
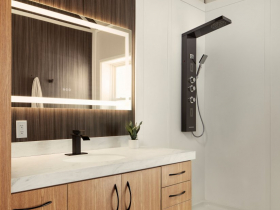
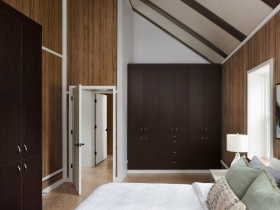
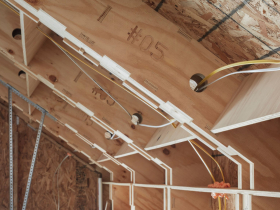
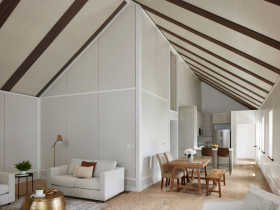
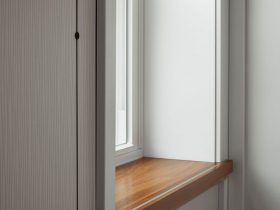
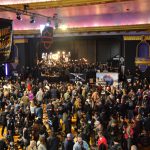
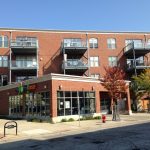

















Love the prototype and hope the live-in experience for a year (through all 4 seasons) exceeds the expectations of both the resident and the builder. My concern is the high vaulted ceilings without ceiling fans, which makes me think that winter heating may be a challenge. Wishing you success in spreading this concept in Milwaukee!
“The structure includes a fully finished, 1,300-square-foot basement with kitchen and an an attached 610-square-foot, two-car garage. It was built as a demonstration that the home type could be converted to a duplex.
From start to finish, Lange thinks he could build the same sized house in six months, less than half the normal time, for $350,000”.
I don’t see how this example in any way addresses the problem of affordable housing. My parents bought a MKE duplex in 1964 for $10,000. A typical inflation calculator figures that as $102,000 in today’s dollars. That seems affordable, certainly more so than $350,000. But truthfully most people today would snub their nose at living in the house my mom still lives in 60 years later. They would prefer the house illustrated in this article.
This home is very attractive physically, but at a one-off scale, what problem is it solving? It was listed for sale for $299,000 when initially listed. The price was dropped to $295,000. Then, after it didn’t sell, the home was listed for rent, for $2,750/month. After being offered for rent, it was taken off the market two days later. The home was built for $350,000. It’s assessed by the City of Milwaukee for $120,000. What problem has it solved?