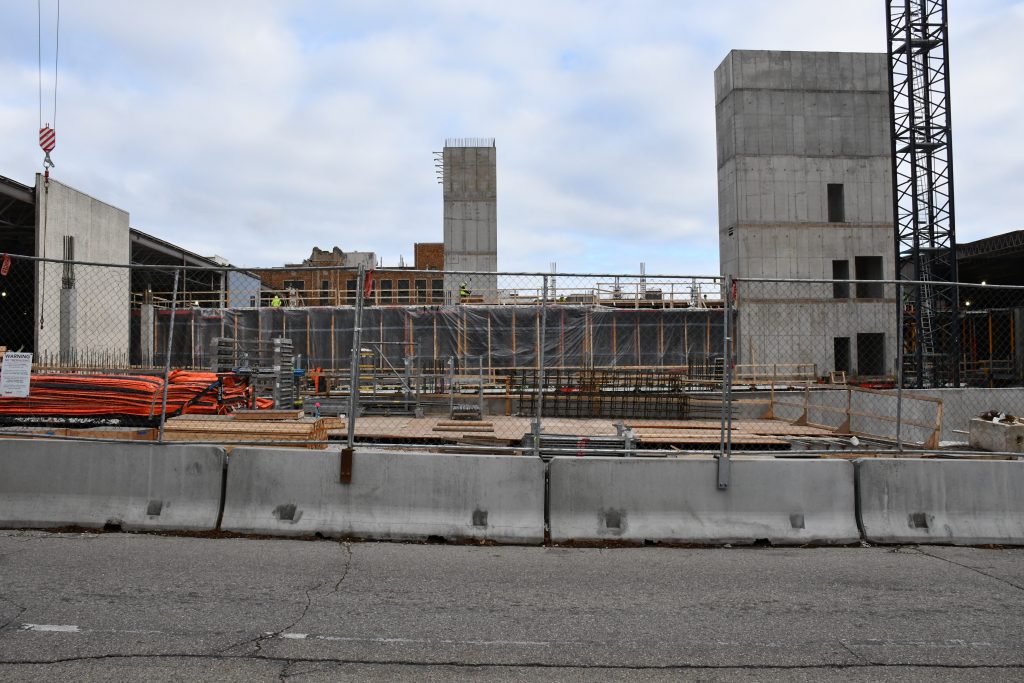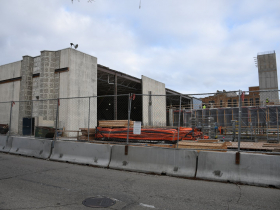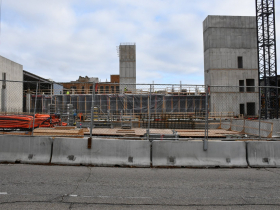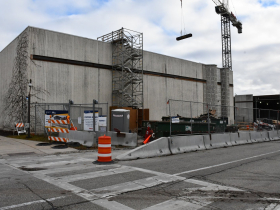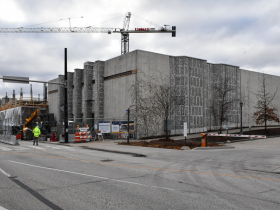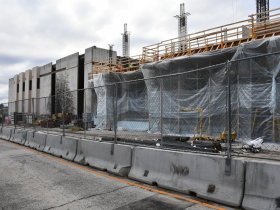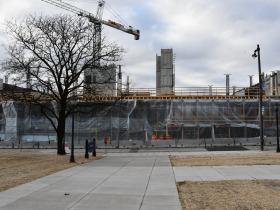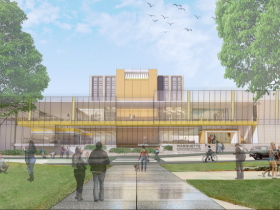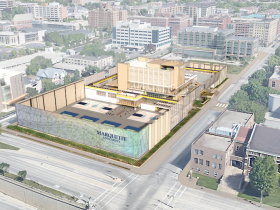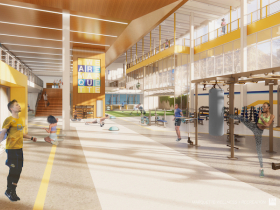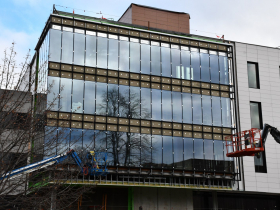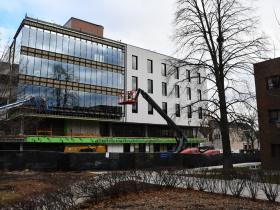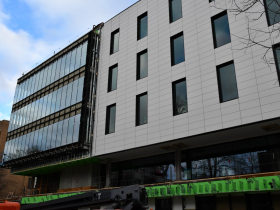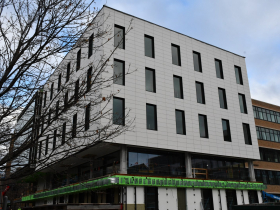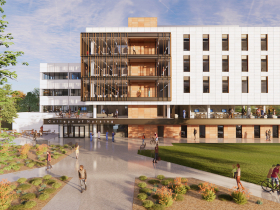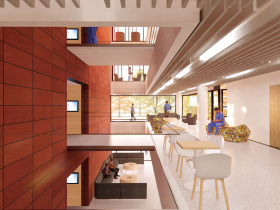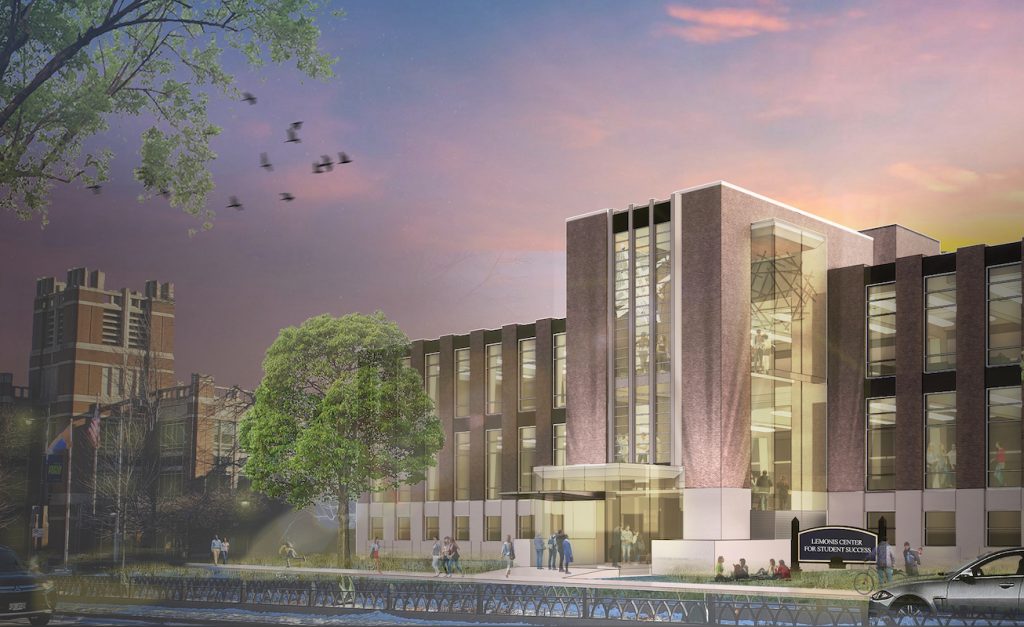It’s Construction Season On Marquette’s Campus
University overhauling Rec Center, Straz Hall and Memorial Library.
For at least a decade, it hasn’t been hard to find a major construction project on the Marquette University campus. And 2024 will be no exception.
The largest and most visible project is the $80 million overhaul of the Helfaer Tennis Stadium and Recreation Center, 525 N. 16th St. At least two other projects are also underway.
Built in 1974, the Rec Center will remain. But its receiving a wellness-focused addition and modern, larger athletic facilities.
“This will be a transformational project for our campus, particularly our students. Not only is this facility a key part of our Campus Master Plan, but it is also truly about building a culture of wellness at Marquette,” said Marquette president Mike Lovell in a 2022 statement announcing the project. “When complete, the facility will position recreation, fitness, clinical and mental health services under one roof.”
A three-story “wellness tower” is planned for the middle of the facility. It will include space for a medical clinic, counseling center, alcohol and drug recovery program and sexual violence prevention program. It will also include a “wellness suite” and flexible, multipurpose spaces.
The revamped two-story fitness facility will include two multipurpose courts, four tennis courts, four basketball courts, a 25-yard swimming pool, two group fitness studios and one spin studio.
The new complex, built from the shell of the original structure, will include substantially more windows and a completely new HVAC system. It will be known as Wellness + Helfaer Recreation.
A partnership of Workshop Architects and St. Louis-based HOK is designing the complex. J.H. Findorff & Son is leading the general contracting, with a branded tower crane visible to motorists on nearby Interstate 94.
The expanded building is scheduled to open in early 2025. It closed to students in December 2022.
Photos
Renderings
Nursing School
The Rec Center isn’t the only building being overhauled. Straz Hall, formerly the home of the College of Business Administration, will soon be home to the College of Nursing.
It’s part of a proposal to grow one of the university’s most in-demand programs.
The five-story building, 1225 W. Wisconsin Ave., will gain a new front door and large atrium that faces Marquette’s pedestrian-only quad between Wisconsin Avenue and Clybourn Street. Interior spaces will include an auditorium, flexible classrooms and a newly-created, wrap-around service center to support students. Labs will be interspersed throughout the building and a student break room will overlook the campus. Faculty and staff offices will be included on the upper floors.
HGA as the designer on the project. J.H. Findorff & Son is serving as the general contractor.
The overhauled building is scheduled to be completed this summer.
The nursing school will relocate to the building from its current home across from the Rec Center, Clark Hall at 530 N. 16th St. The university has yet to announce a future use for that building.
For more on the proejct, see our March coverage.
Photos
Renderings
Lemonis Center
Between the comprehensive building overhauls lies a third, less obvious project.
Work is underway to transform the five-level Memorial Library, 1415 W. Wisconsin Ave., into the Lemonis Center for Student Success, a central hub for academic resources and student support.
A $15 million donation from business television star and Marquette alum Marcus Lemonis and his wife Bobbi is funding the project.
The existing collection of library materials will remain in the building and the skywalk-connected Raynor Library will continue to operate.
The Lemonis Center will welcome visitors via a front door facing Wisconsin Avenue, something oddly lacking in the building’s current configuration. Space for several student support programs will be added to the building through a reconfiguration.
The project is scheduled to be completed this year.
The 1953 building was originally built in the shape of a cross, but a 1971 addition effectively hid that layout. The Raynor Library was constructed to the east in 2003.
Lemonis is the chairman and CEO of Camping World and host of CNBC’s The Profit.
A building permit says Workshop Architects is leading the design and Selzer-Ornst Construction Company is leading the general contracting.
Rendering
If you think stories like this are important, become a member of Urban Milwaukee and help support real, independent journalism. Plus you get some cool added benefits.
Friday Photos
-
Work Underway On New Northwest Side Community Center
 Oct 31st, 2025 by Jeramey Jannene
Oct 31st, 2025 by Jeramey Jannene
-
LaMarr Franklin Lofts Open, With A Waiting List
 Oct 3rd, 2025 by Jeramey Jannene
Oct 3rd, 2025 by Jeramey Jannene
-
Airport Train Station Expansion Slowly Nears Completion
 Sep 5th, 2025 by Jeramey Jannene
Sep 5th, 2025 by Jeramey Jannene


