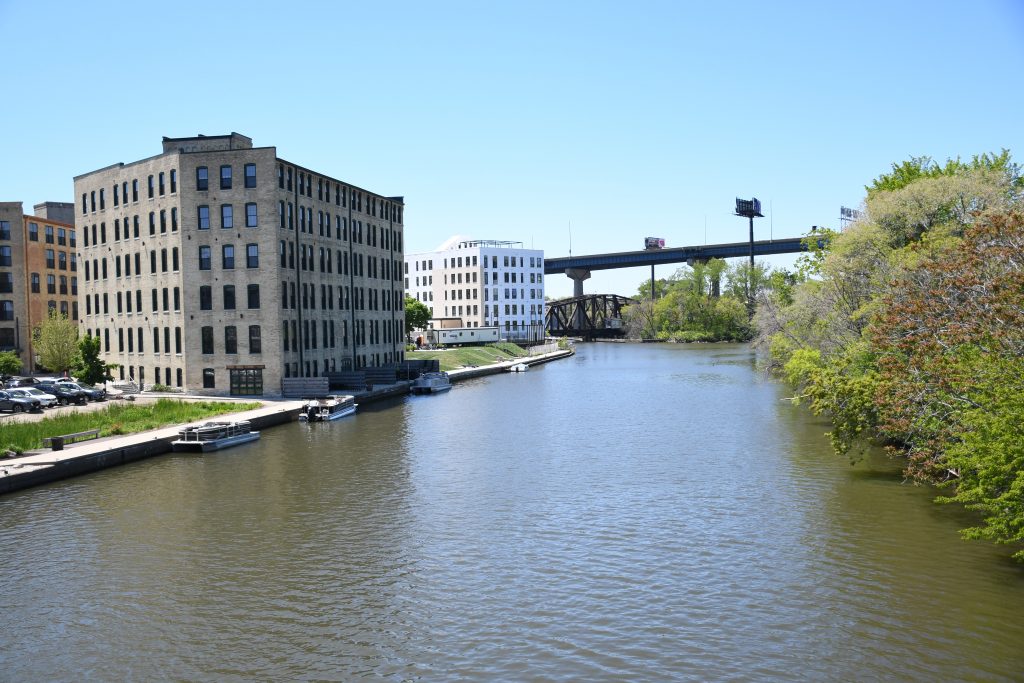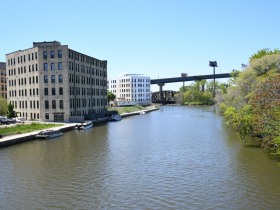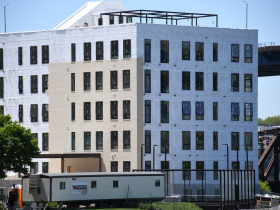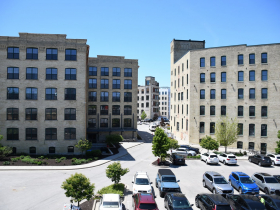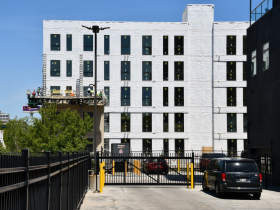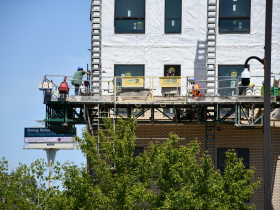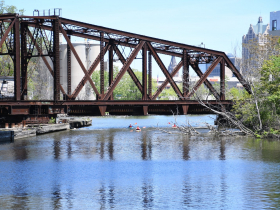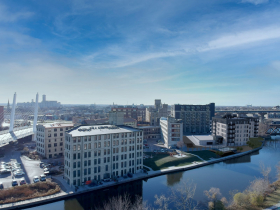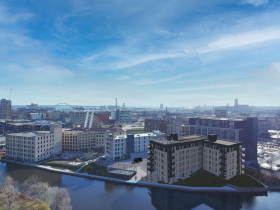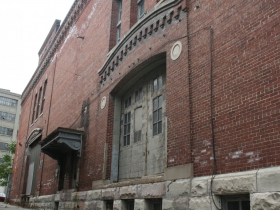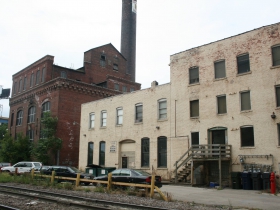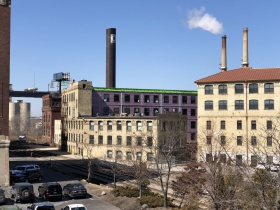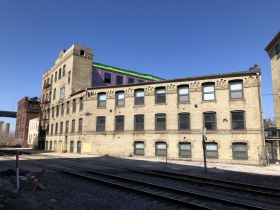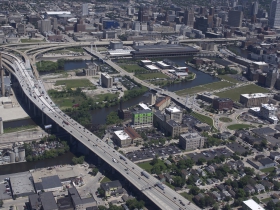Power House Apartments Rise On Hidden River Site
New building is fourth and final phase of River Place Lofts.
A new riverwalk apartment building is rising just outside of Downtown, but you probably need a boat to get a good look at it.
Peter Moede and his sons are developing the fourth phase of the River Place Lofts complex just west of S. 6th St.
Located along the South Menomonee Canal, the complex is formed by Cream City brick structures previously used by Pfister and Vogel Leather Company as a tannery. The latest and final phase, however, is a new building that attempts to match the scale and cream color of the three existing buildings.
The new six-story building replaces a long-vacant power plant and two smaller Cream City brick buildings that were demolished in 2020. Moede had planned to redevelop the power plant into three floors with 20 apartments, but a roof collapse under a heavy snow load damaged the structure. The foundation, as of 2021, was planned to be reused in the new building.
A city building permit indicates the new building will have 67 apartments. The complex’s marketing website refers to it as the Power House.
It will join the Beam House (63 units, 2015), Docks Building (39 units, 2018), and Finishing House (28 units, 2018).
Korb + Associates Architects is leading the design of the new building. Catalyst Construction is serving as the general contractor.
The complex is unusual for the city in that it’s effectively a gated community. Accessible from the western end of W. Freshwater Way, the complex is secured by a fence and hemmed in on its other sides by railroad tracks and the canal.
Amenities in the complex into a tenant pontoon boat, wine cellar and tasting room, fitness center, indoor cigar lounge, heated outdoor tennis court, grand piano, kayak storage area and a dog wash station. Each building includes a community room. The new building will include a rooftop deck and an attached parking structure. Just outside of the gate is also a ramp up to the 6th Street Bridge and the Hank Aaron State Trail.
A Canadian Pacific Kansas City rail line divides River Place Lofts from The Tannery Complex to the south. A fence now further divides the two properties, which Moede once owned all of. He acquired the complex in 1988 with his father and in the 1990s repurposed a number of the buildings as office space. Moede is now working with his sons on the River Place Lofts complex.
David Winograd redeveloped the last underutilized southern building into The Granary Lofts, a 69-unit apartment building in 2019. R2 Companies acquired the six office buildings in 2018 for $25 million.
Though you can’t access it without a key, the new building is on a parcel addressed as 747-777 W. Freshwater Way.
Photos
Renderings
Before Construction
If you think stories like this are important, become a member of Urban Milwaukee and help support real, independent journalism. Plus you get some cool added benefits.
Friday Photos
-
RNC Build Out Takes Over Westown
 Jul 12th, 2024 by Jeramey Jannene
Jul 12th, 2024 by Jeramey Jannene
-
Northwestern Mutual’s Unbuilding Changes Skyline
 Jul 5th, 2024 by Jeramey Jannene
Jul 5th, 2024 by Jeramey Jannene
-
New Apartment Building Rises In Summerfest’s Shadow
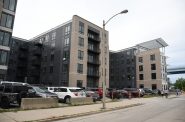 Jun 28th, 2024 by Jeramey Jannene
Jun 28th, 2024 by Jeramey Jannene


