25-Story Tower Wins Crucial Endorsement
High-end, 318-unit apartment complex would replace parking lot on N. Farwell Ave.
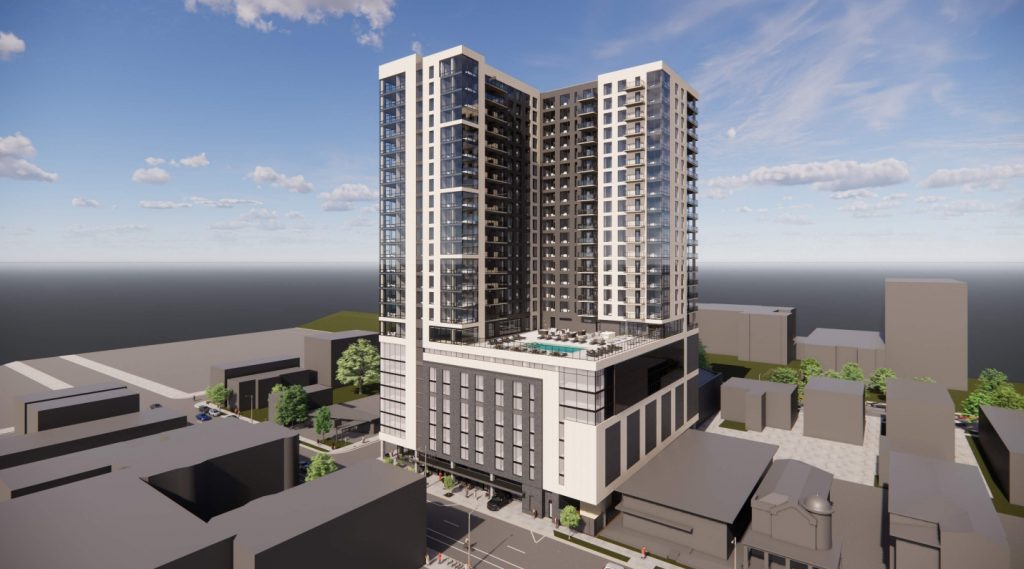
Looking east at proposed apartment tower, 1490 N. Farwell Ave. Rendering by Korb + Associates Architects.
A proposed 25-story apartment building was given a unanimous thumbs-up Tuesday by the Common Council’s Zoning, Neighborhoods & Development Committee.
“On balance, I believe this is a good project and will move us in the right direction,” said area Alderman Jonathan Brostoff while acknowledging that some neighboring property owners and residents have objected to the size of the proposal.
New Land Enterprises is proposing to build a 318-unit, high-end apartment building atop a surface parking lot at N. Farwell Ave. and E. Curtis Pl. The lot has long served the now-shuttered Renaissance Place event center at 1451 N. Prospect Ave. and the adjacent Mexican Consulate, 1443 N. Prospect Ave.
The design of the building presented Tuesday is not finalized because there is still a debate of how much parking is appropriate.
“Increasingly we are seeing people complain that we are building too much parking,” said project architect Jason Korb, principal at Korb + Associates Architects. There are also the traditional complaints that too little parking is being provided.
The City Plan Commission in April requested the development team further study the issue, particularly the number of spaces that should be reserved for the event venue.
The final proposal calls for a minimum of 372 spaces in an eight-level parking structure, with at least 18 dedicated spaces for the Mexican Consulate employees. But the proposal allows for up to 93 spaces to be added, by increasing the number of floors. New Land could also remove a floor if it strikes a lease agreement for other nearby spaces. The company must maintain a ratio of one parking space per apartment unit and a minimum of 40 spaces for Renaissance Place. Korb estimated that the parking spaces would cost at least $30,000 each to build and that underground parking wasn’t an option because of cost, the challenge of fitting in a ramp at the street level and structural concerns with the nearby buildings.
“We see it as somewhat of a necessary evil,” said New Land managing director Tim Gokhman. “Honestly, if the streetcar was running up Prospect and Farwell, we would have a different conversation about the amount of parking needed.” The Hop’s northeastern terminus is currently a block to the south. He said under any scenario, some parking would be needed to make the building competitive in the high-end market.
Department of City Development planning manager Sam Leichtling called it an “exciting proposal” that replaces surface parking lots with a new building and preserves two historic structures. He said the proposal is highly-consistent with the Northeast Side Area Plan, which calls for adding housing density on arterial streets well served by transit. He praised the development team for responding to community and city feedback on the proposal.
“They’ve added additional design elements, additional pedestrian amenities and changes to the design that will improve the pedestrian experience on Farwell,” said Leichtling.
An L-shaped tower would rise from an eight-story base. The apartments are intended to compete with those in other new, high-end buildings. An outdoor pool and large deck would be included in the building, atop the eight-story parking podium. Other planned amenities include a large club room, golf simulator, coworking space and fitness center.
A solar panel array would cover two levels of the parking structure. Korb said the electricity produced would power common areas and is intended as a long-term cost-saving move. A number of street trees would be added around the development.
Rental rates, consistent with other new, high-end buildings, are expected to be approximately $3 per square feet. A 1,000-square-foot unit would cost $3,000 per month. “I just don’t know where everybody is coming up with this money for rent,” said committee chair Alderman Michael Murphy. “I don’t either,” said Korb. Gokhman called the demand for the project a positive thing for Milwaukee. Brostoff said Northwestern Mutual and other new or expanding downtown employers would increase demand.
The building would compete with other high-rise towers, including 7Seventy7, Ascent, 333 N. Water St., The Couture and the planned 1550 tower, located a block east.
A third-party traffic study of the site was performed. “That [traffic impact analysis] confirms that the street network can accommodate this level of development,” said Leichtling.
In February, an affiliate of New Land paid $3.4 million for the properties. The 20,000-square-foot Renaissance Place building was constructed in 1907 as a home for the First Church of Christ, Scientist under the designs of Solon Spencer Beman. The consulate building was constructed in 1950 as a school for the former church.
The event venue closed in 2022. New Land hopes to find a new operator that could potentially reconfigure it as a social club with coworking space, lounge space or other amenities that residents of its proposed building could use.
A single individual, Stephanie Van Alyea, testified in opposition to the proposal. Her family owns the rental property at 1537 N. Prospect Ave. “We are just a little concerned that this building is too tall,” she said. She said she supports a 10-story building as supported by the current zoning and would also support condominiums over apartments at the site. She also raised concerns about the timing of construction with other nearby buildings and the potential that there may be too many new apartments. Other area residents submitted letters in opposition.
A public meeting was held in February with approximately 80 attendees. Brostoff said he has held many conversations with area residents and would work to minimize the negative impacts while enhancing the benefits, including increased tax revenue.
April Renderings
Earlier Renderings
Renaissance Place
Consulate Photos
Site
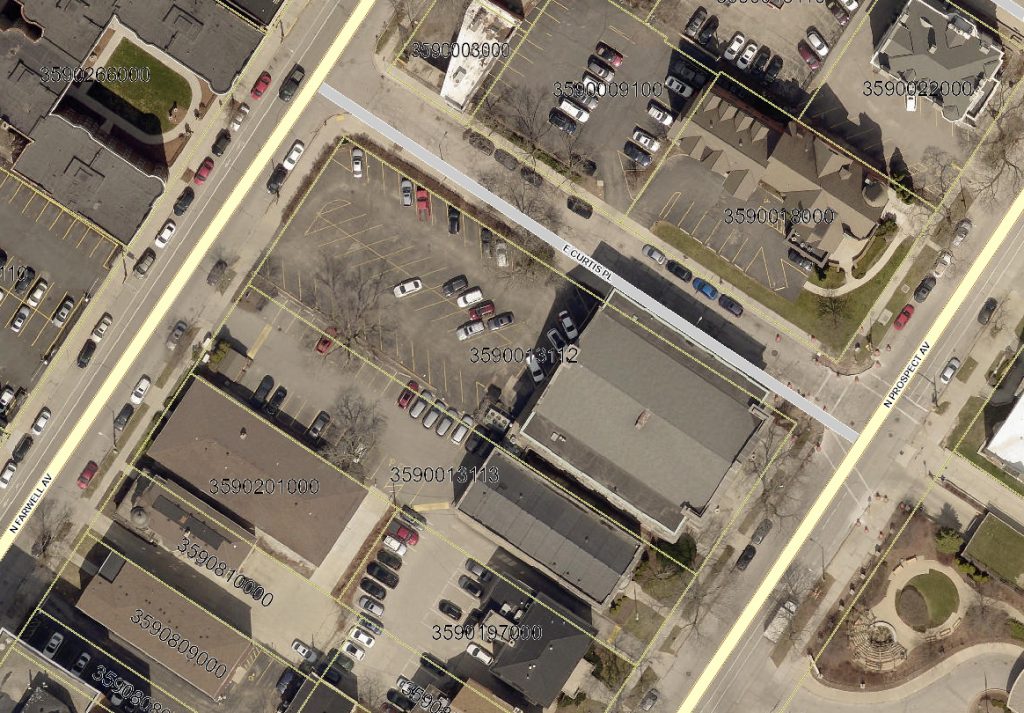
New Land development site on 1400 block of Prospect Avenue. Image from City of Milwaukee land management system.
Legislation Link - Urban Milwaukee members see direct links to legislation mentioned in this article. Join today
If you think stories like this are important, become a member of Urban Milwaukee and help support real, independent journalism. Plus you get some cool added benefits.
Related Legislation: File 221431
Political Contributions Tracker
Displaying political contributions between people mentioned in this story. Learn more.
Eyes on Milwaukee
-
Church, Cupid Partner On Affordable Housing
 Dec 4th, 2023 by Jeramey Jannene
Dec 4th, 2023 by Jeramey Jannene
-
Downtown Building Sells For Nearly Twice Its Assessed Value
 Nov 12th, 2023 by Jeramey Jannene
Nov 12th, 2023 by Jeramey Jannene
-
Immigration Office Moving To 310W Building
 Oct 25th, 2023 by Jeramey Jannene
Oct 25th, 2023 by Jeramey Jannene


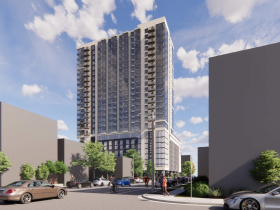
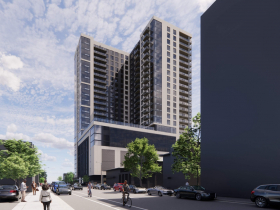
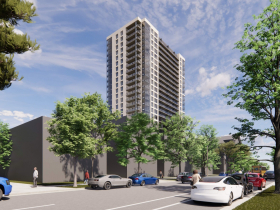
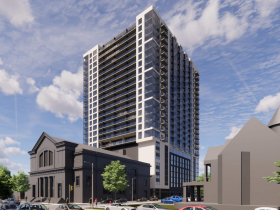
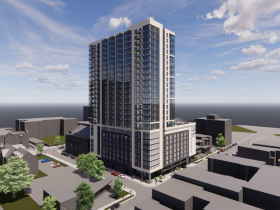
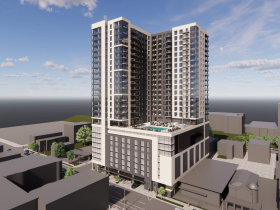
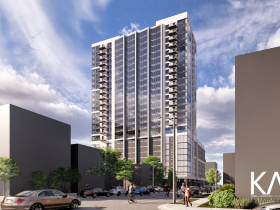
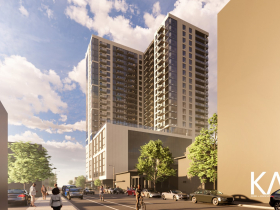
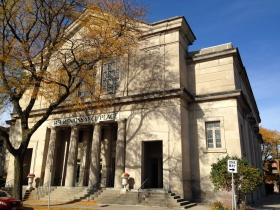
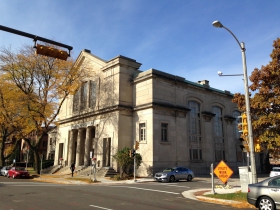
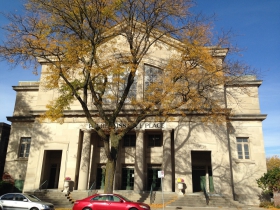
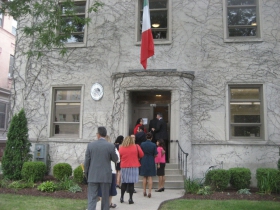
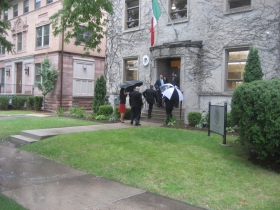
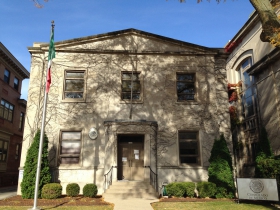




















When he ran for alderman, JB was like he was champion for the common folk. Now that he is in office, he’s right there alongside the big money developers. Funny how that works. Constituents? They object? JB is up for election next year. Tell him what you think of tiny apartments for $3,000/month.