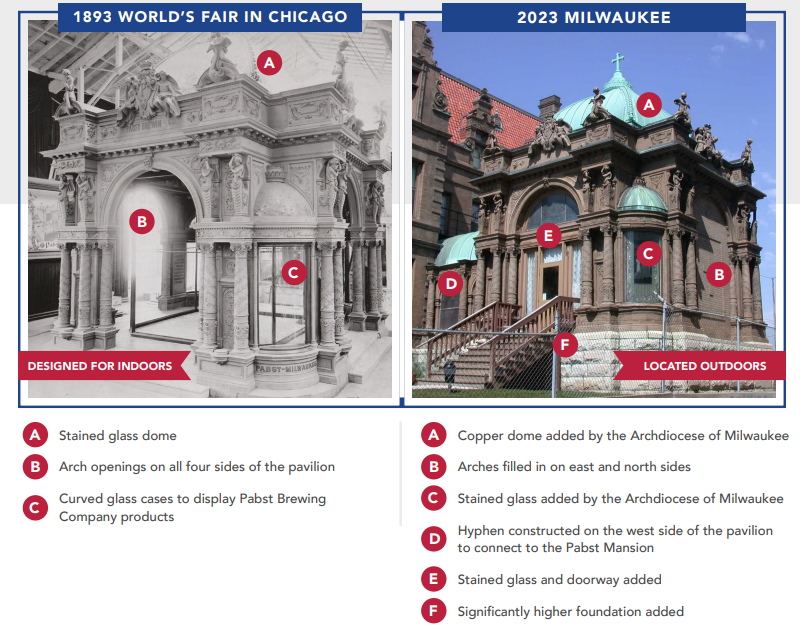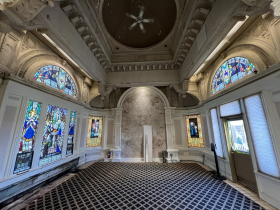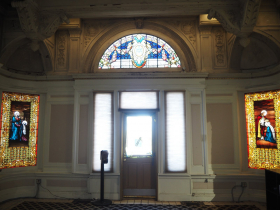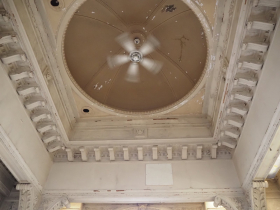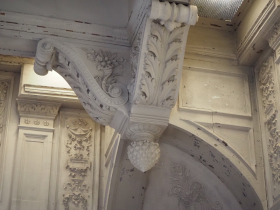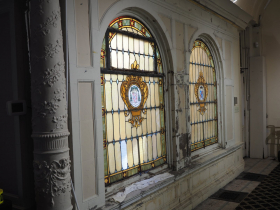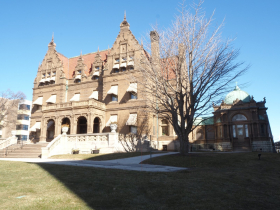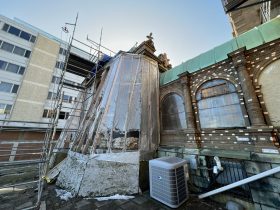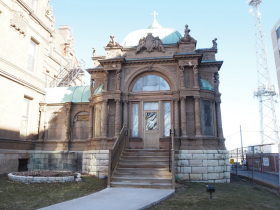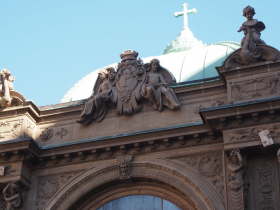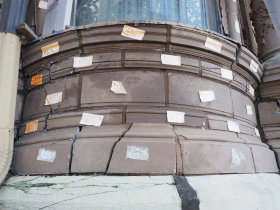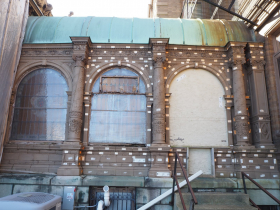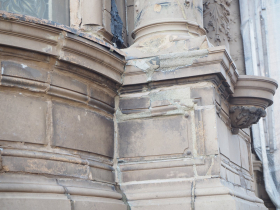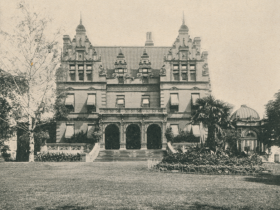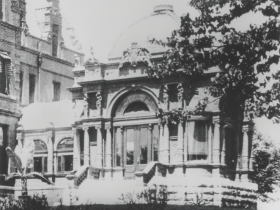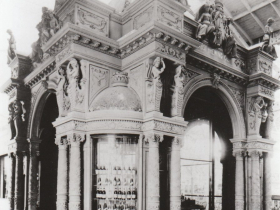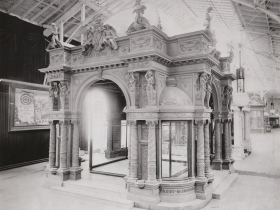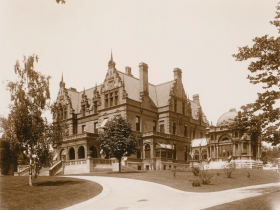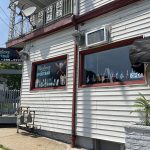Commission Okays Plan To Save Pabst Mansion Pavilion
Key part of a 10-year plan to restore mansion to blue-ribbon status.
A plan to reconstruct an addition to Milwaukee’s most famous house won a key approval Monday. The plan, which would take until 2033 to be completed, would save a piece of Milwaukee and World’s Fair history.
The nonprofit operator of The Pabst Mansion, 2000 W. Wisconsin Ave., secured approval from the Historic Preservation Commission to disassemble the enclosed pavilion attached to the 20,000-square-foot mansion.
“This is a rather unfortunate situation,” said commission staffer Tim Askin in reporting on the pavilion’s condition. The issues date back to the structure’s original design.
The pavilion was built as Pabst Brewing Company‘s booth at the 1893 World’s Columbian Exposition, a World’s Fair made famous in modern times by The Devil in the White City book. It’s one of only a handful of structures remaining from the White City, much of which was designed by Daniel Burnham as a temporary campus.
After the fair concluded, the pavilion was disassembled from its interior display site on the second story of an exposition building and rebuilt in 1895 as an outdoor airing porch for the Pabst family. The primary structural issue is it lacks flashing, a component used to block water intrusion.
“They should have been smart enough to put in flashing,” said Askin. “It’s not like the technology wasn’t known in 1895. They just didn’t do it.”
Historical accounts and images show structural issues as far back as 1910. Those issues have continued through the decades and multiple owners, but, according to the nonprofit, have now reached a pivotal point. Last used as a gift shop, it was closed to public access in 2022.
“The back has almost completely fallen off,” said Askin, reading off a lengthy list of problems. “The damage is basically endless.”
The plan from the nonprofit house museum is to disassemble the structure and save an estimated 25% of the remaining materials for use in a rebuilt structure. Additional pieces of decaying terra cotta would be laser scanned, with new pieces cast in their shape.
Askin said the nonprofit would be required to provide annual progress reports until it completes reconstruction, estimated to occur between 2031 and 2033. The reconstructed pavilion would be an open-air structure, in line with its original configuration.
The pavilion isn’t the only project the museum is working on. “There is going to be a lot of projects in that 10 years,” said board chair Mame McCully. Architecture firm Klein & Hoffman is working with the museum on the exterior of the house. Other restoration and fundraising efforts are planned.
The nonprofit is also working to secure a national historic designation in order to obtain historic preservation tax credits to offset some of the cost of the work.
The commission unanimously endorsed the proposal.
“This is not a demolition, this is not even a deconstruction, this is an alteration and renovation effort,” said Alderman Robert Bauman, a historic commissioner and the neighborhood’s council representative.
The house, completed in 1892, was designed by Ferry & Clas for Captain Frederick Pabst, but the beer baron’s family sold the mansion to the Archdiocese of Milwaukee in 1908. It was an ornate home for priests until the mid-1970s and sold to its new nonprofit owner in 1978, avoiding potential demolition and replacement with a parking structure.
The Archdiocese used the addition as a chapel and warned publicly as far back as 1960 that the structure needed attention. The Catholic church also made a series of modifications to the building, including adding a cross to the top of the copper roof, installing a number of religious stained glasses pieces and filling one of the openings with marble and a cross. The museum, now dating back several decades, has made many repairs to the structure, including covering it in plastic for periods to address leakage issues.
The museum is working with the UW-Milwaukee Historic Preservation Institute on the laser survey and documentation. The institute is led by professor Matt Jarosz, who also serves on the historic commission. Askin said he was also consulted on preservation options.
“The building is just too far deteriorated to keep it standing,” said Askin.
Bauman compared the proposed work to that of the restoration of Milwaukee City Hall, where terra cotta elements were recast atop the building’s core structure.
The pavilion was designed by architect Otto Strack, who designed many of the brewery’s Milwaukee buildings.
The World’s Columbian Exposition legacy has impacted everything from architecture (the City Beautiful movement) to amusement (the first Ferris Wheel was unveiled at the fair), but only a few of the buildings remain. The Museum of Science and Industry and the Art Institute of Chicago Building are the two remaining buildings in Chicago, while a handful of other structures were disassembled like the pavilion and shipped to their sponsors across the globe.
The museum proposed the reconstruction project in March.
Interior and Mansion Photos
Exterior Photos
Historic Photos
If you think stories like this are important, become a member of Urban Milwaukee and help support real, independent journalism. Plus you get some cool added benefits.
Eyes on Milwaukee
-
Church, Cupid Partner On Affordable Housing
 Dec 4th, 2023 by Jeramey Jannene
Dec 4th, 2023 by Jeramey Jannene
-
Downtown Building Sells For Nearly Twice Its Assessed Value
 Nov 12th, 2023 by Jeramey Jannene
Nov 12th, 2023 by Jeramey Jannene
-
Immigration Office Moving To 310W Building
 Oct 25th, 2023 by Jeramey Jannene
Oct 25th, 2023 by Jeramey Jannene


