Brady Street Hotel Design Approved
The 11-story building would be only hotel between Downtown and Glendale.
The glassy, triangular hotel proposed for E. Brady St., N. Cambridge Ave. and N. Farwell Ave. received a key approval Tuesday.
The Common Council’s Zoning, Neighborhoods & Development Committee voted unanimously to recommend approval of a zoning change to enable the design of the 11-story, 130-room building.
“This is an extremely exciting day for Milwaukee and Brady Street specifically,” said area Alderman Jonathan Brostoff.
“This is a project we are very excited about,” said Michael Klein, president of Klein Development. His firm is partnering with frequent collaborator Jeno Cataldo on the development, which would replace a two-story retail center from 1987 and long associated with former anchor tenant FedEx.
The new hotel, a brand for which has yet to be announced, would include a first-floor restaurant and a top-floor event space.
Klein said it would be the only hotel located between Downtown to the south and suburban Glendale to the north. He said a market study by the nation’s leading market study firm found an overwhelming demand for the hotel. The nearest hotel would be approximately a mile to the south.
Brostoff and Department of City Development (DCD) planning manager Sam Leichtling said the new hotel would add to the area’s vibrancy and boost daytime business traffic. Leichtling said it was a “tremendous new investment that would be a signature asset to this area of the East Side.” The planning manager said it complied with the area’s land use plan, which calls for a transition in density between the high rises of N. Prospect Ave. and the lower-rise development along E. Brady St.
“The final proposed plans really do address all of the concerns that have been raised around it,” said Leichtling, referencing concerns about traffic flow and parking. Since being publicly introduced in January, the proposal was reviewed during a neighborhood meeting with approximately 130 attendees and a City Plan Commission hearing. Feedback has generally been positive said Leichtling and Brostoff.
“It’s a really tight, compact site,” said Leichtling of the difficulty of placing a building on the 18,179-square-foot, triangular site at 1709-1723 N. Farwell Ave. He credited the development team and project design firm Kahler Slater for working extensively with DCD and the Department of Public Works on refining the design.
Parking will be accommodated on a separate parcel located across N. Farwell Ave. A valet service will be used.
Cataldo, whose family owns Jo Cat’s, Dorsia and several other businesses and properties in the area, said the project would improve the area. “It’s a business deal, but it’s an emotional one too,” he told the committee.
Brostoff said the project would help with safety in two ways: it would add more people to the area and help push forward other pedestrian and bicycling safety improvements in the area. “The overwhelming thing I’ve heard is people want to take the issue of safety head-on,” said the newly-elected alderman of the neighborhood. He’s endorsed a conceptual proposal to pedestrianize a portion of Brady Street to the west.
Two nearby residents spoke against the project. Michael Kostich was given wide latitude by acting chair Alderman Robert Bauman to comment on the negative impacts of the Federal Reserve’s quantitative easing policies, the “sky people” that live on N. Prospect Ave. that are “not really part of the neighborhood,” suspected construction detours and how the developers would make a “boatload of money,” but that they also might not get financing. Kostich said the approval was being rushed and said he thought he would have more time to comment. Another individual said the area was “already overcrowded.”
The full council will vote on the measure on April 18, but no public hearing will be held.
Parking Still Uncertain
A key piece of the proposal is largely absent from the zoning change: parking.
The proposal requires the development team to provide 59 off-site spaces and 11 short-term, on-site spaces. “We couldn’t legally open the hotel if we don’t have that parking,” said Klein.
But the ultimate form of that off-street parking is still a source of debate. The development team, said architect Ethan Skeels, is still considering four options for a property across the street, 1744-1750 N. Farwell Ave. The options would provide between 90 and 219 parking spaces.
Currently owned by Saint John’s on the Lake, Klein said the firm would buy the site and provide space for 30 to 40 employees of the senior living community.
Skeels said the four options include an apartment complex atop a parking deck, a large first-floor commercial space hiding a structure above, a two-story parking structure and a temporary surface lot for 90 cars on the 22,600-square-foot lot. Klein, in March, said his firm is pursuing a grocery store or medical tenant.
Brostoff and DCD favor the temporary surface lot that would allow for more time for a higher impact development for the site to be pursued.
Skeels said there is concern that building a structure that could accommodate a future apartment building above would reduce its parking capacity because structural supports and elevators would need to be drilled through the structure below.
The architect said the development team is considering options that could be built “by right,” meaning they comply with the existing zoning designation and could be built without further public approval. Saint John’s, which demolished an office building on the site in recent years, was blocked from receiving a zoning variance to use the site only as a surface parking lot.
Ald. Scott Spiker suggested that 59 spaces might not be enough given the larger number of hotel rooms, while Bauman said it might be too many. Many hotel guests in urban areas do not arrive with their own vehicle. Klein said the number of spaces would align with what the international hotel brands require. He previously suggested the hotel would be a “lifestyle” brand similar to Kimpton in the Historic Third Ward.
The 11 surface spaces would be included immediately north of the hotel in a loading zone area which DPW has also reviewed to ensure it provides adequate space for trucks to make deliveries and pick up garbage without blocking N. Cambridge Ave.
The development team has agreed to pay for flashing pedestrian beacons to be installed at the unsignalized intersection of N. Farwell Ave. and E. Royall Pl. The lights are intended to make it safer for pedestrians crossing from the parking site to the hotel and provide a safety benefit to the public walking through the area.
The development team paid $1.53 million for the hotel property in July 2022. Klein said other options were explored for the property, including apartments, before determining a hotel was the highest and best use. Given the site’s many angles, Klein said in March, a 100-unit apartment building would have required a 12-story parking structure.
Klein’s brother Joe Klein, through HKS Holdings, is working with Kahler Slater and Skeels on a Tempo by Hilton hotel in Westown.
Renderings
Site Photos
Legislation Link - Urban Milwaukee members see direct links to legislation mentioned in this article. Join today
If you think stories like this are important, become a member of Urban Milwaukee and help support real, independent journalism. Plus you get some cool added benefits.
Political Contributions Tracker
Displaying political contributions between people mentioned in this story. Learn more.
- January 22, 2016 - Robert Bauman received $386 from Michael Klein
Eyes on Milwaukee
-
Church, Cupid Partner On Affordable Housing
 Dec 4th, 2023 by Jeramey Jannene
Dec 4th, 2023 by Jeramey Jannene
-
Downtown Building Sells For Nearly Twice Its Assessed Value
 Nov 12th, 2023 by Jeramey Jannene
Nov 12th, 2023 by Jeramey Jannene
-
Immigration Office Moving To 310W Building
 Oct 25th, 2023 by Jeramey Jannene
Oct 25th, 2023 by Jeramey Jannene


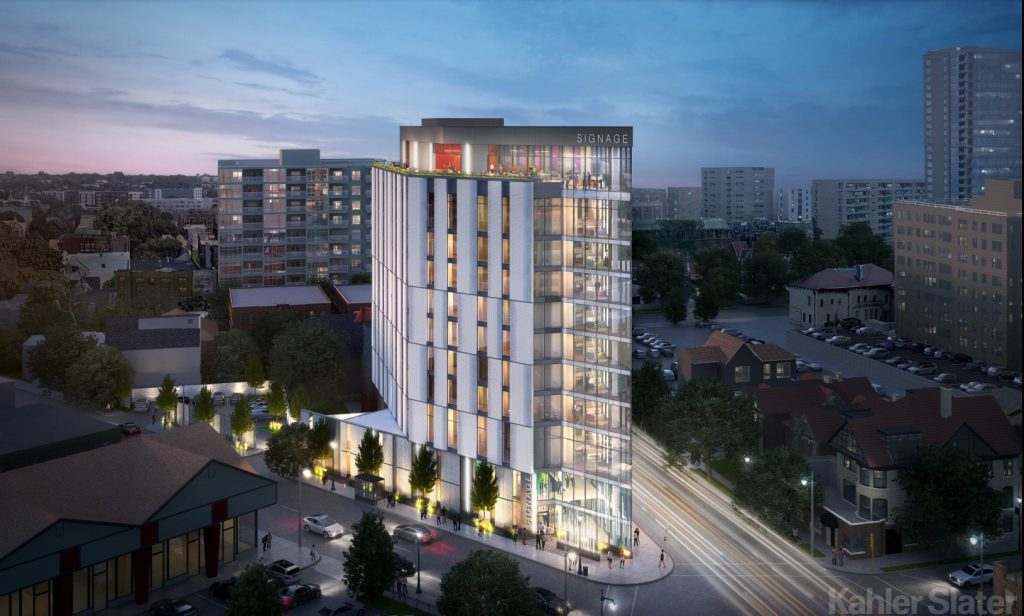
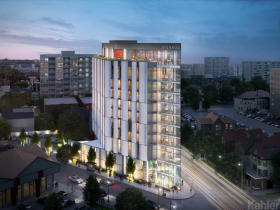
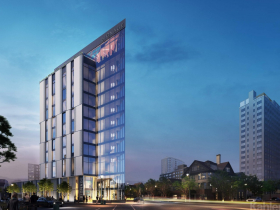
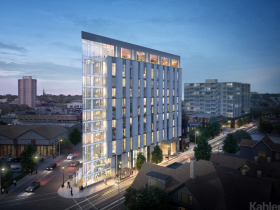
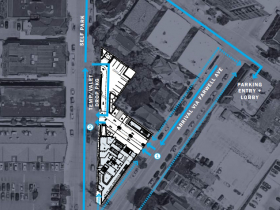
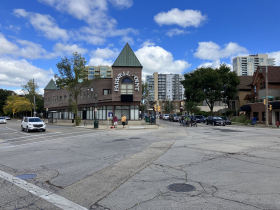
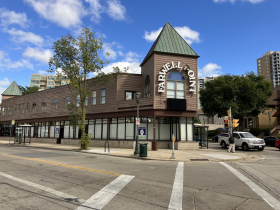
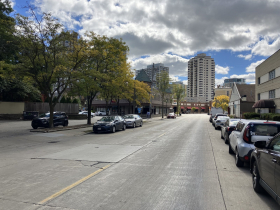
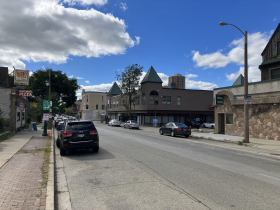
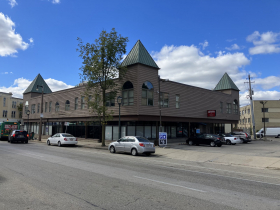
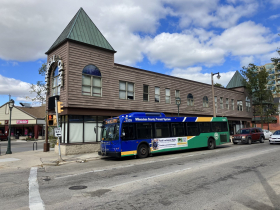



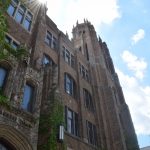



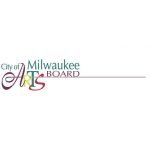












Hummm. I may be old fashioned but that is pretty much a place I would never stay in a hotel. What is there? Not much but a lot of noise and air pollution. Anyway, I wish them luck. They will need it!
not a very exciting day to me. wait until you walk east on brady and you don’t see the sky any longer and you see the top of an eleven story HOTEL. and why again is it this tall???????
@tornado75 I am so confused with your complaint. Have you walked down Brady Street in the past 25 years. If you were to look east just beyond that site on prospect there 4 buildings that 20+ stories high. Why is it tall? To get as many rooms as possible. And also – half the buildings on Farwell and Prospect in the 4 block vicinity are actually taller. Thats why.
@ZeeManMke what is there? Brady Street. You know the place we keep touting as the quintessential Milwaukee bar/restaurant/artistic spot. If you don’t like that, go 1 block east and you are on the Lakefront. I am sorry but I disagree completely with your comment with “Not much but a lot of noise and air pollution”. Thats like saying – “Lets not have a hotel by the French Quarter. Lets build it in the suburbs half hour away.”
If you look east on Brady, there are already 5 or 6 20-30 story buildings. Not sure what about your complaint about how “you don’t see the sky any longer”.
As for the other comment about “What is there? Not much but a lot of noise and air pollution.” Well, Brady Street is there. You know street we constantly tout as the quintessential hub in Milwaukee for bars / restaurants / artistic expression. And then you know the lakefront which is 1 block away. But yeah, nothing is there.
Come on. These complaints are absolutely ridiculous. Either you haven’t been to Milwaukee in 3 decades or you live in the neighborhood and want to stop the development to keep it like it was in 1968.
oh for goodness sakes. farwell and prospect are not brady street. and do we need lots of hotel rooms. i still can not like an eleven story hotel on a corner regardless of the sky issue. and i don’t.