Proposed Downtown Hotel Design Revised
8-story hotel planned for MLK and Kilbourn must comply with historic design guidelines.
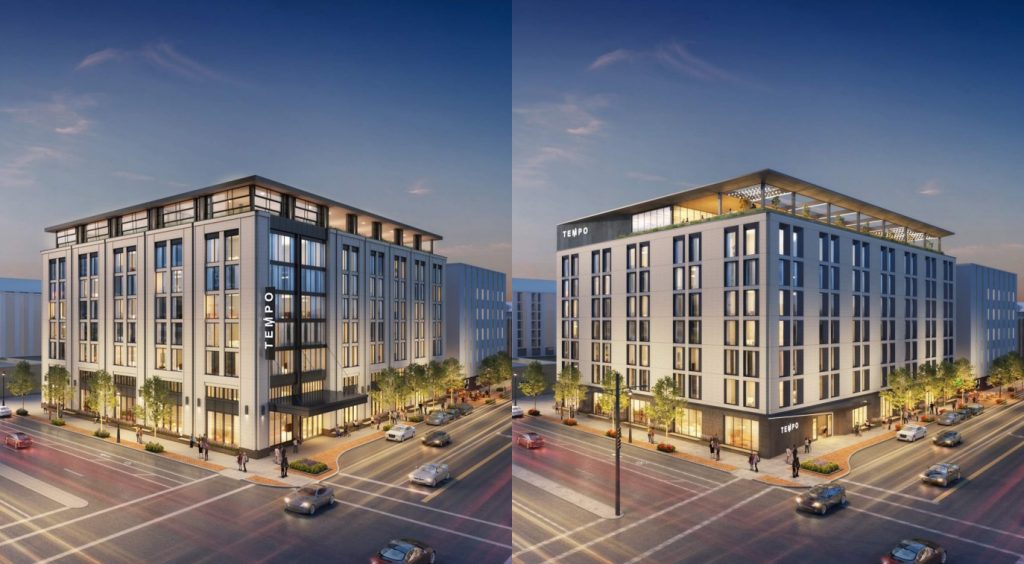
March 2023 (left) and December 2022 (right) designs for the Tempo by Hilton Milwaukee hotel. Renderings by Kahler Slater.
The design of a proposed eight-story Tempo by Hilton Milwaukee hotel has been refined to emphasize its verticality, better integrate its rooftop deck and create a better pedestrian experience.
The changes come after the Historic Preservation Commission pushed back on the initial design. The commission has oversight of the new building because the parking lot is part of the historically-protected former Milwaukee Journal Sentinel complex.
“My understanding is that the architect tried to make this kind of a background building and respond to the 1960s Journal building,” said commission staffer Tim Askin in January. He said the site, across from Pere Marquette Park, is too visible for that.
“The entrance is not quite there. It needs grandeur,” said Askin. He provided guidance on a range of items including facade materials, window design and the height of the first floor. Askin and the commission endorsed the overall size of the building, but sent the design back to the development team to be adjusted.
The design revisions, released Tuesday, address many of the board’s concerns. The commission is scheduled to consider the latest design on April 3.
“Since the last submittal in December, the building has taken on a more vertical expression with taller windows, especially with a 2-story base expression,” wrote project architect Ethan Skeels of Kahler Slater in the latest submission. “In addition, the predominately masonry form has been interrupted to express a two-bay wide entry condition which reads as a vertical slot on the east facade. This same slot language has been utilized on the west and north facades as well. The angled geometry motifs have been edited to be orthogonal and vertical in nature. In addition, the rooftop form has been more integrated into the project with vertical lines carrying through the facade.”
The hotel is being developed by HKS Holdings. HKS previously partnered with Kahler Slater on the Kimpton Journeyman Hotel in the Historic Third Ward.
The hotel would be located at the corner of N. Martin Luther King Jr. Dr. and W. Kilbourn Ave. and include 161 guest rooms, a rooftop bar and a restaurant, a first-floor restaurant and 4,600 square feet of meeting space.
In presenting the project in January, the development team said it expected changes. “We are early in the process here,” said Skeels. “We are in schematic design.”
The second floor of the building would be used for indoor parking. The third through sixth floors would contain standard rooms with larger suites on the seventh floor. The eighth floor is a partial floor with an outdoor rooftop bar and meeting rooms.
The Tempo brand is the newest Hilton hotel flag. It is billed as an “elevated lifestyle brand” with approachable, upscale amenities that help guests relax and recharge. Urban Milwaukee first reported on the project in January 2021 and Hilton announced a development agreement was signed for the project in June 2021.
The new hotel would fill a former Milwaukee Journal Sentinel parking lot. The majority of the block was recently redeveloped into housing, with the 1960s addition adjacent to the hotel becoming student housing known as Westown Green.
For additional details on the hotel, including its complicated financing structure and the future of a historic plaque, see our January coverage.
March 2023 Renderings
December 2022 Renderings
Eyes on Milwaukee
-
Church, Cupid Partner On Affordable Housing
 Dec 4th, 2023 by Jeramey Jannene
Dec 4th, 2023 by Jeramey Jannene
-
Downtown Building Sells For Nearly Twice Its Assessed Value
 Nov 12th, 2023 by Jeramey Jannene
Nov 12th, 2023 by Jeramey Jannene
-
Immigration Office Moving To 310W Building
 Oct 25th, 2023 by Jeramey Jannene
Oct 25th, 2023 by Jeramey Jannene


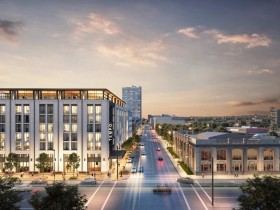
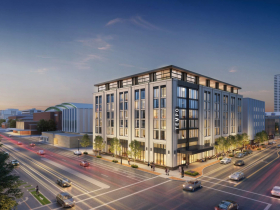
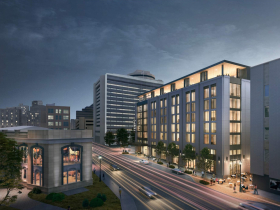
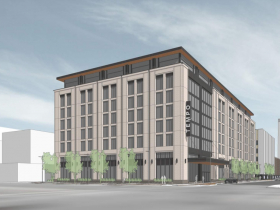
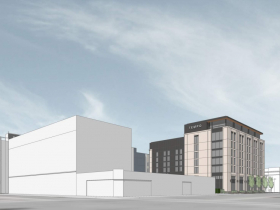
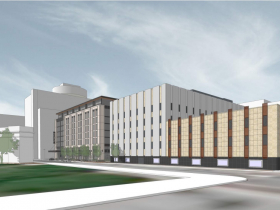
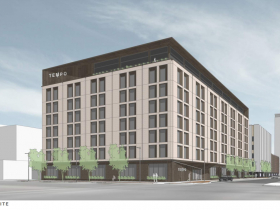
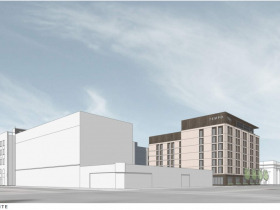
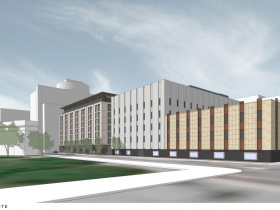
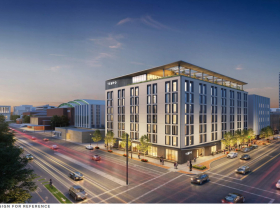
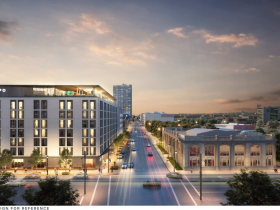
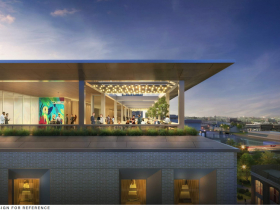




















Nice revisions. It’s like the teenager has become an adult…
Much much better. Why anyone would want to emulate the neighboring 1960s Journal Building is beyond me. A great thing to not want to emulate!
One less ugly surface parking lot to look at! When this street was known “Historic Old World 3rd”, I was challenged to find much that was historic, let alone Old World. The Moderne?, The Big Blue (née Reuss Bldg.) w/ parking ramp?, JS complex?
Even the faux old world Mader’s was “accented” with a surface parking lot. The few remaining 19th century buildings are hardly “old world”, especially with façade modifications.
Of course the “Old World” designation had nothing to do with architecture, but rather it was a clumsy and narrow minded effort by certain businesses to avoid an MLK address.