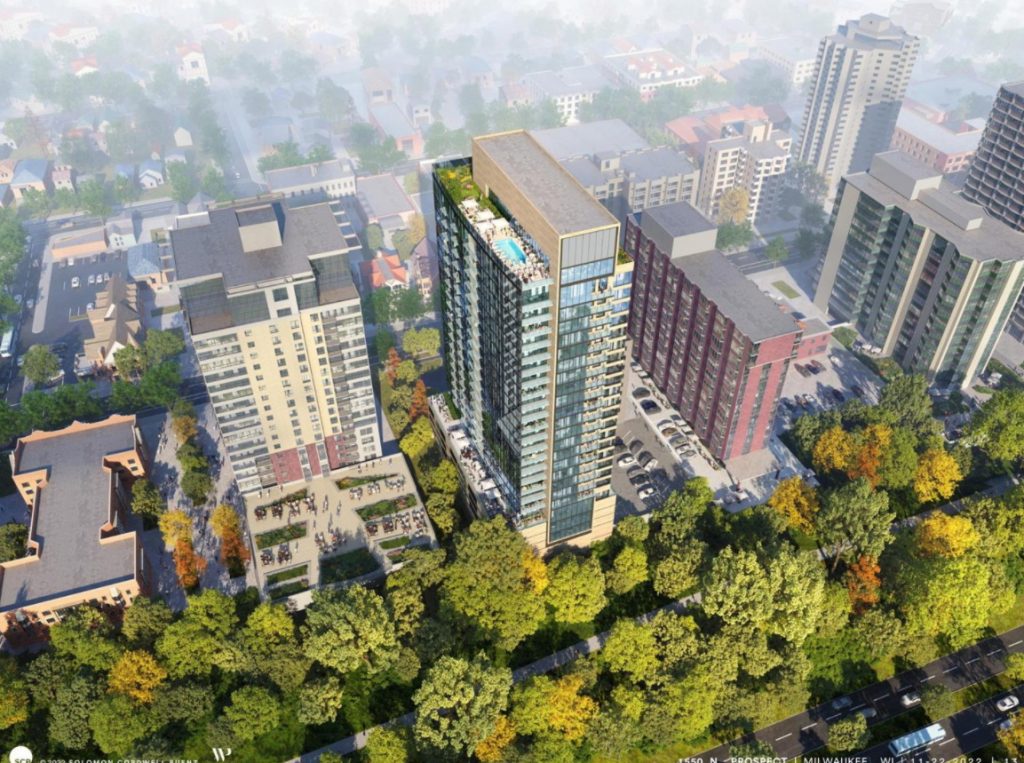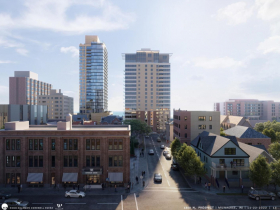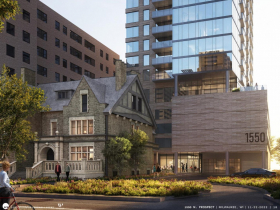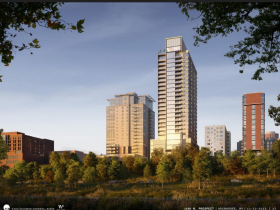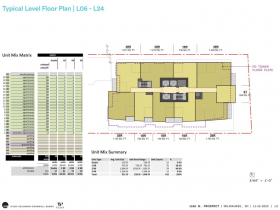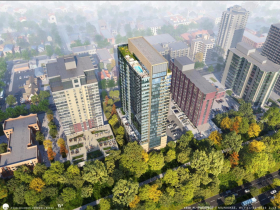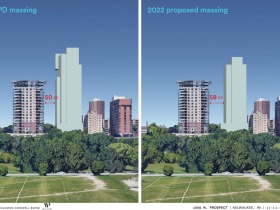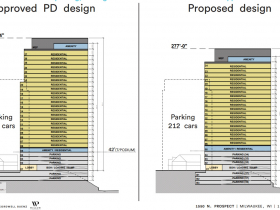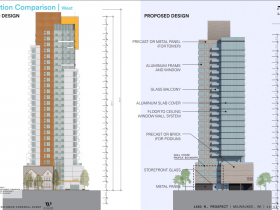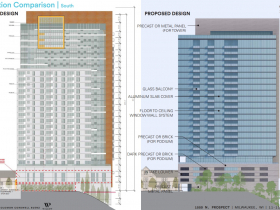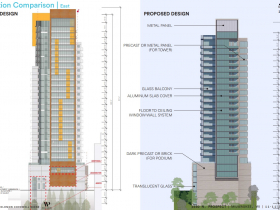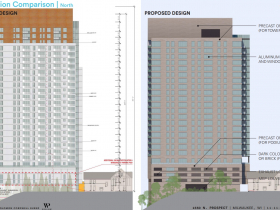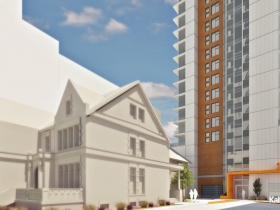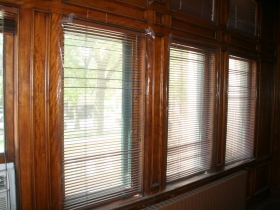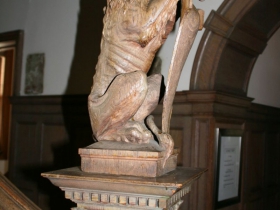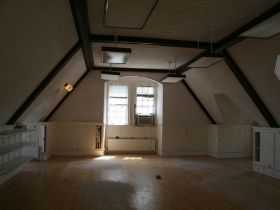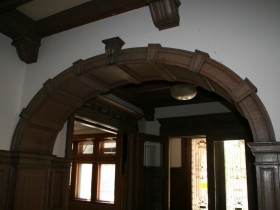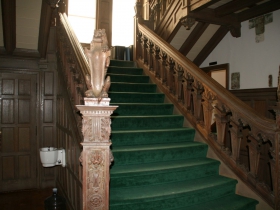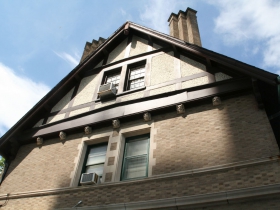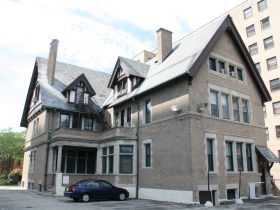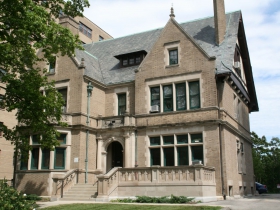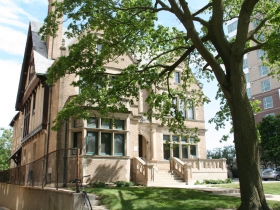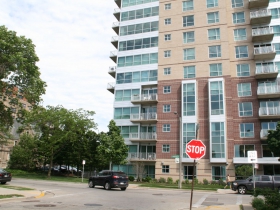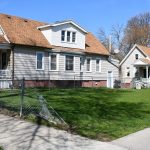25-Story Prospect Ave. Tower Headed For Approval
No opposition to revised design. Groundbreaking, construction could start this year.
Following unanimous Zoning, Neighborhoods & Development Committee approval, a revised proposal to develop a luxury apartment tower on N. Prospect Ave. has only perfunctory steps to go before receiving city zoning approval.
Willow Partners is seeking to develop a 25-story, 192-apartment tower at 1550 N. Prospect Ave. Known as 1550, the proposal involves moving the historic Goll Mansion at the site forward and constructing a new tower overlooking Lake Michigan.
Following the full council’s vote on Jan. 17, Houden will be committed to “Scenario B.”
Houden told the committee he hopes to start construction work later this year. The tower could be completed in spring 2025. “Schematic design phase is almost completed,” said the developer.
The building would rise 277 feet versus the earlier 27-story, 301-foot-tall proposal. The revised tower would also be set back 60 feet from 1522 on the Lake, an increase of nine feet. The residents of 1522, a condominium tower, led the opposition to prior proposals for the site.
The Department of City Development supported the original design and planning manager Sam Leichtling said the latest proposal is an “improved building.”
The 2016 and 2017 approval process featured lengthy public hearings and heated council debates. The latest approval cycle, with one meeting to go, has been without any public opposition.
“Even though there is not required public hearings, they have engaged in extensive discussions with the neighbors, especially the neighbors to the south that were very involved in the 2017 approval,” said Leichtling.
The revised design is being led by Devon Patterson of Chicago-based Solomon Cordwell Buenz. The firm, which also designed 333 N. Water St. and 7Seventy7, was hired after Kahler Slater architect and principal Tom Miller unexpectedly passed away in 2019. Houden said he connected with Patterson due to a chance meeting.
“We think it’s a very good solution,” said Patterson of the revised design. It includes removing north-facing balconies and adding one new west-facing balcony stack. Balconies are now inset on the south facade facing the tower.
The underground parking structure is now a floor deeper, reducing its width site. It will have between 200 and 230 spaces. The revised design’s foundation system will not require pile driving, a benefit to neighbors.
Amenity floors would be included at the base and top of the building. That includes a green roof and rooftop pool.
The estimated rental cost is $2.80 per square foot. A 1,000-square-foot unit would cost $2,800 per month.
“Won’t be any elected officials living there,” joked committee chair Michael Murphy, who is paid $73,222 per year alongside his colleagues.
The Historic Preservation Commission signed off on the updated mansion relocation plan Monday. The new proposal, because of the parking structure changes, would only move the mansion once. The prior proposal had the mansion first moved to the back of the site, then forward when it would be placed upon a permanent foundation.
The Kubala Washatko Architects is working on the mansion portion of the project, including the interior restoration of the three-story, 10,750-square-foot structure. Patterson said the relocation ensures that people passing by visually engage with the mansion, while the tower is hidden behind.
The historically-protected house was built in 1898 by Ferry & Clas. It’s been used as an office building since 1950 and is currently vacant. It would become a leasing office and mail room under the new plan, with its upper floors to be used for either yet-to-be-defined office or residential purposes.
The elder Houden, through Goll Mansion LLC, acquired the property for $1.6 million in 2016. It was sold to Willow 1550 LLC, which paid $2.87 million for the property in April according to state records.
A series of proposals in the past 15 years from New Land Enterprises, Dominion Properties and the elder Houden’s DCH Properties all proposed to keep the house, with Houden’s the first to call for the house to be moved forward to create a larger development site. None of the proposals secured the necessary financing to move forward.
While Houden and Patterson made their presentation to the zoning committee, a new tower was publicly revealed for a site a block southwest. New Land is considering a 25-story, 300-unit building that would include a number of amenities.
Renderings
November 2022 Proposal vs 2017 Approved Designs
2017 Renderings
Goll House – Interior
Goll House – Exterior
If you think stories like this are important, become a member of Urban Milwaukee and help support real, independent journalism. Plus you get some cool added benefits.
Political Contributions Tracker
Displaying political contributions between people mentioned in this story. Learn more.
Eyes on Milwaukee
-
Church, Cupid Partner On Affordable Housing
 Dec 4th, 2023 by Jeramey Jannene
Dec 4th, 2023 by Jeramey Jannene
-
Downtown Building Sells For Nearly Twice Its Assessed Value
 Nov 12th, 2023 by Jeramey Jannene
Nov 12th, 2023 by Jeramey Jannene
-
Immigration Office Moving To 310W Building
 Oct 25th, 2023 by Jeramey Jannene
Oct 25th, 2023 by Jeramey Jannene


