Developer Will Refine Downtown Hotel
Historic Commission staff pushes for less 'squat' design, more 'grandeur' in eight-story proposed hotel.
The design of a proposed eight-story hotel is to be refined following guidance from the Historic Preservation Commission.
The Tempo by Hilton Milwaukee hotel would contain 161 guest rooms, a rooftop bar and a restaurant, a first-floor restaurant and 4,600 square feet of meeting space at the corner of N. Martin Luther King Jr. Dr. and W. Kilbourn Ave.
“My understanding is that the architect tried to make this kind of a background building and respond to the 1960s Journal building,” said commission staffer Tim Askin. He said the site, across from Pere Marquette Park, is too visible for that.
The new hotel would fill a former Milwaukee Journal Sentinel parking lot. The majority of the block was recently redeveloped into housing, with the 1960s addition adjacent to the hotel becoming student housing known as Westown Green.
Askin had a series of design suggestions for the hotel that involved making the first floor more attractive for pedestrians, better merging the rooftop deck into the rest of the building and expanding the height of the first or top floor.
The hotel is being developed by HKS Holdings and designed by architecture firm Kahler Slater. The two previously partnered on the Kimpton Journeyman Hotel in the Historic Third Ward.
“We are early in the process here,” said architect Ethan Skeels. “We are in schematic design.”
Developer Joe Klein and Skeels said many of the elements Askin singled out were present in the building, but they would work to refine the proposal.
“The scale was the one thing we really wanted to get in front of you,” said Skeels. Askin and the commission endorsed the size and general layout of the building.
“I found Tim’s guidance to be very thorough,” said commissioner Ann Pieper Eisenbrown. She made a motion to hold the proposal until next month.
“We are planning to find an appropriate place for that plaque,” said Skeels. He said it would be part of the guest experience.
The hotel would be six feet shorter than the six-story Journal Communications building, now known as Journal Commons.
The second floor of the building would be used for indoor parking. The third through sixth floors would contain standard rooms with larger suites on the seventh floor. The eighth floor is a partial floor with an outdoor rooftop bar and meeting rooms.
The Tempo brand is the newest Hilton hotel flag. It is billed as an “elevated lifestyle brand” with approachable, upscale amenities that help guests relax and recharge. Hilton announced in June 2021 that it had signed a development agreement and intended to open the Milwaukee hotel in 2024.
Hotel Financing
HKS is partnering with FirstPathway Partners on the project. Public documents from early 2021 revealed that the partners were pursuing $21.6 million in EB-5 financing for a $48 million project. The EB-5 program, as of the 2019 regulations, allows foreign nationals to obtain a green card in exchange for a $900,000 investment that creates 10 permanent jobs in a “targeted employment area” where the census tract or those directly adjacent have an unemployment rate in excess of 150% of the national average. The investment description estimates the creation of 513 total jobs, including 188 directly involved in the hotel and restaurants. Other jobs would be created indirectly by the hotel’s construction and operation.
Census tracts used to create the targeted employment area include the one encompassing the property in Westown as well as one consisting of most of the Menomonee Valley and another encompassing the King Park neighborhood just west of The Brewery District and Interstate 43. The unemployment rate in the latter two tracts is more than 12%.
FirstPathway and HKS have collaborated on a number of projects using EB-5 financing, including the nearby Aloft Hotel, Kimpton Hotel and the Global Water Center in Walker’s Point.
Renderings
Photos
Eyes on Milwaukee
-
Church, Cupid Partner On Affordable Housing
 Dec 4th, 2023 by Jeramey Jannene
Dec 4th, 2023 by Jeramey Jannene
-
Downtown Building Sells For Nearly Twice Its Assessed Value
 Nov 12th, 2023 by Jeramey Jannene
Nov 12th, 2023 by Jeramey Jannene
-
Immigration Office Moving To 310W Building
 Oct 25th, 2023 by Jeramey Jannene
Oct 25th, 2023 by Jeramey Jannene


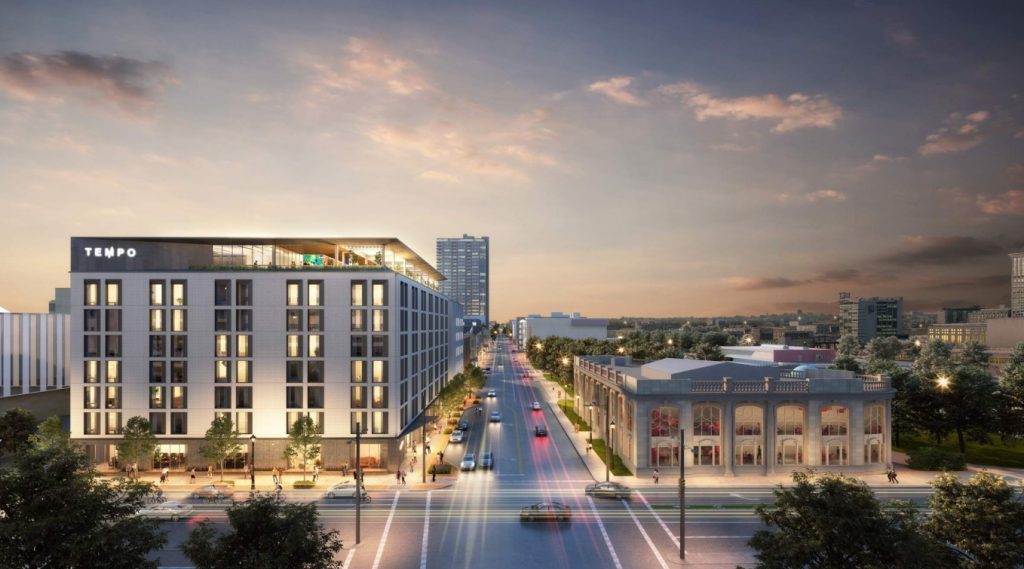
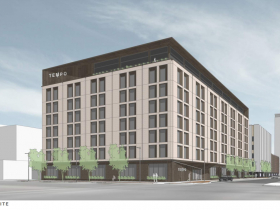
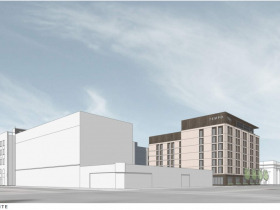
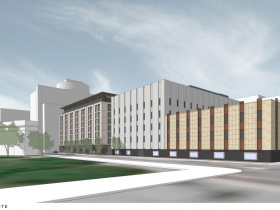
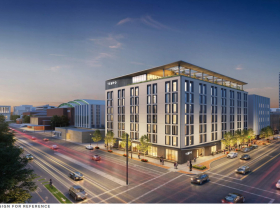
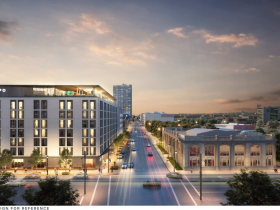
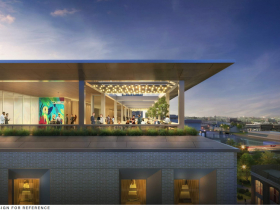
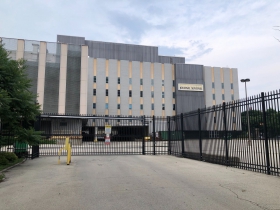





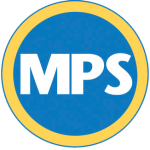














Props to the developers for trying to get it right and respect the old Journal Building. And, I agree with the recommendation for more grandeur.
The downtown BID’s old plan’s unrealized “Pere Marquette Square” catalytic project envisioned a new building the entire length of the eastern half of the block facing the park. The idea was to have a multi-story glass atrium in the center connecting MLK (then 3rd Street) to Vel Phillips (then 4th Street). Pere Marquette Square was to have taken over the entire block. Connectivity was a value and the focus was to be on entertainment and media-related uses.
There was certainly a bit more grandeur to that project. Glad someone introduced the concept to the hotel developers.