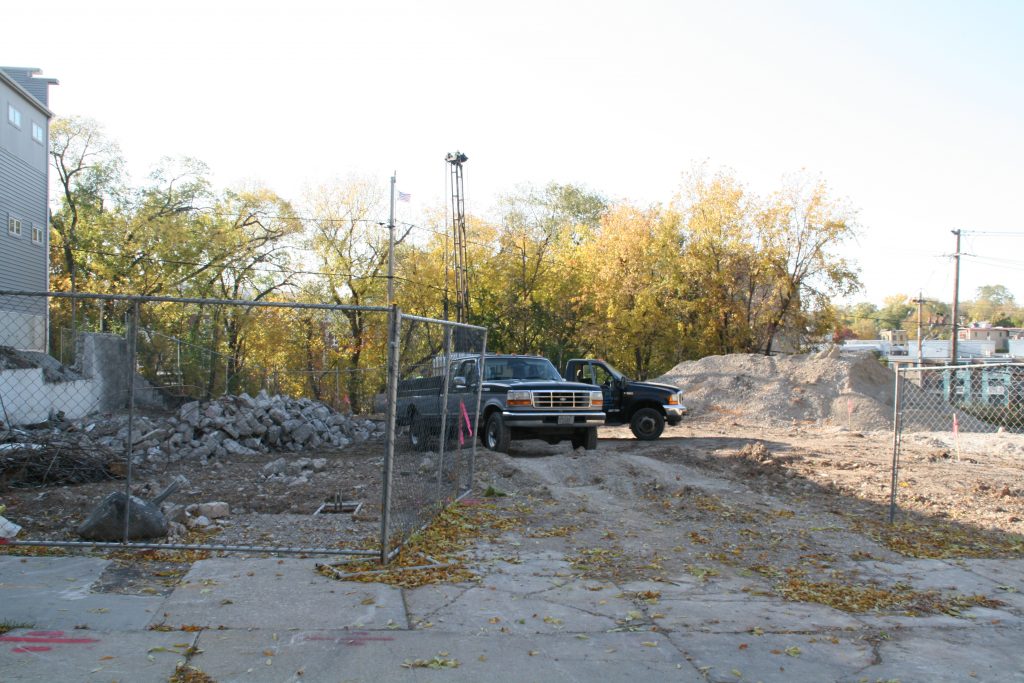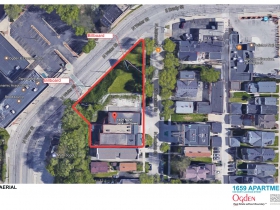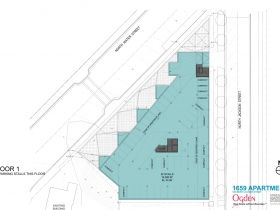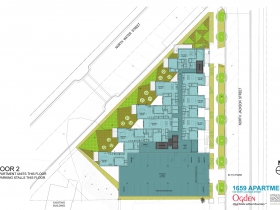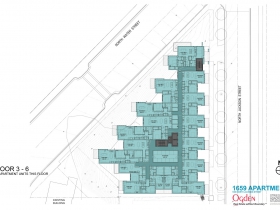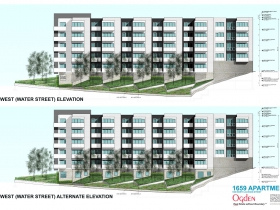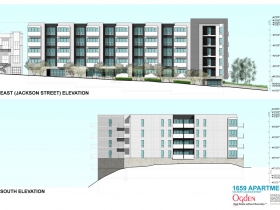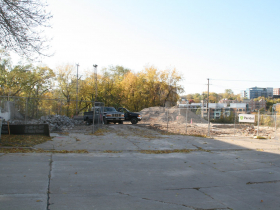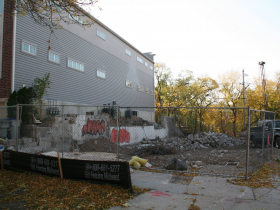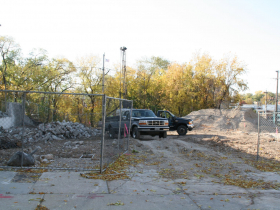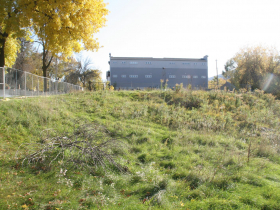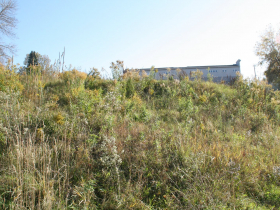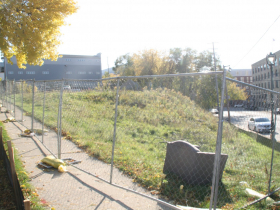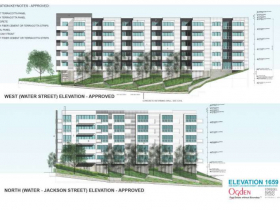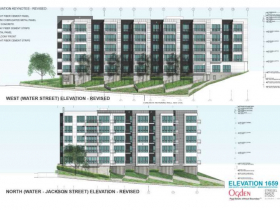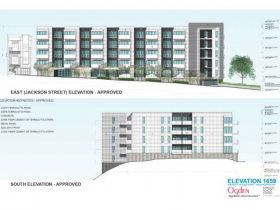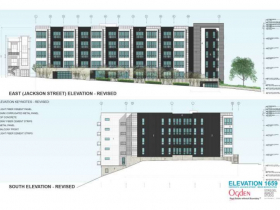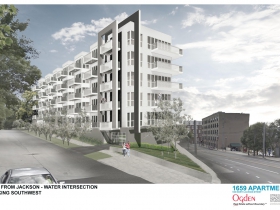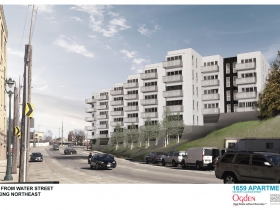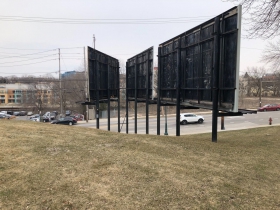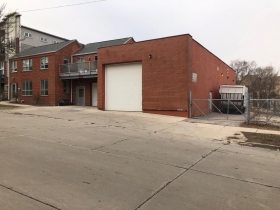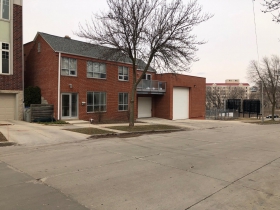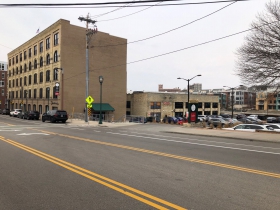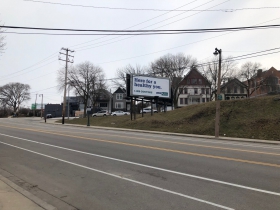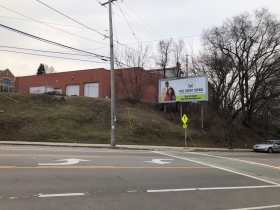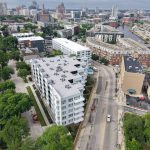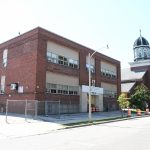Construction Starts on Elevation 1659 Apartments
But design for project on Water and Jackson is modified since initial 2019 approval.
A new apartment complex will soon link the cluster of new buildings near E. Pleasant St. and N. Water St. with Brady Street.
Elevation 1659, as the five-story, 76-unit building is known, will rise at the intersection of N. Jackson St. and N. Water St. The heavily sloped site sits on the inside of Water Street’s bend into Brady Street.
Construction, led by Peridot Construction Management, is now underway on the project. But getting to that point was no easy feat, Pietsch told the City Plan Commission on Monday.
The developer said construction estimates revealed the first cost increase in 2019, and then in 2021 costs went up another 12%. By January 2022, construction costs had risen by a total of 16%. Between January and April, costs rose another 16% to a $21.5 million buildout cost.
Pietsch told the commission that the building was “value engineered,” a cost reduction strategy, but the revised design still reflects the original signature design element.
A series of “fingers” will project west from the building, effectively apartments that project out from the building’s core. The design will take advantage of the triangular-shaped site and allow natural light into the apartments from three sides. “It’s reasonable to think that’s worth 10 to 15 cents per square foot,” Pietsch told the City Plan Commission in June 2019 about the monthly rent premium the feature would command.
“What had to change was materiality,” said architect Joel Agacki of Striegel-Agacki Studio. A precast concrete base was replaced with poured concrete as a result of a two-year delay in wall panel delivery.
Railings and other elements of the balconies have been modified as tempered glass was removed.
The terra cotta cladding is also gone. “It was a great product. It worked with the budget then,” said Agacki of the European-sourced material. But its cost has climbed, even as its availability has declined. “We can’t get it.”
A fiber cement product will be the primary replacement. The half-inch rain-screen-style cladding system will have a pattern similar to the terra cotta. Metal paneling will be used in the recessed spaces between the fingers. “The spirit is generally the same,” said Agacki. The architect noted that when it was originally proposed the terra cotta was actually the cheaper product.
“I think there are some aspects of it that have improved,” said commissioner and fellow architect Allyson Nemec. “I do love the terra cotta panel and I’m sad to lose it and I’m sure you are too. I’m just glad this project is proceeding in this economy.”
The commission unanimously endorsed the design modifications. The Common Council must also approve the changes.
A 13,213-square-foot warehouse at 1659 N. Jackson St., built in pieces starting in 1929, was demolished to make way for the development. Three billboards were removed from the site’s northern edge.
The site rises 30 feet going east to west, and also rises 15 feet as Water Street heads north. As a result, the building will appear as six stories tall from N. Water St., though the bottom level is technically a below-grade parking garage. Additional parking could be accommodated at Ogden’s property across the street.
The development is being backed in part with $5.6 million in Opportunity Zone funding raised by USG Realty Capital. The Trump-era income tax deferral program was intended to spur investment in low-income areas, but the nature and requirements of the designation process allowed Governor Scott Walker to designate a census tract on the northern edge of Downtown as eligible.
The building is scheduled to be completed in September 2023.
Site Plans (April 2019)
Site Photos (October 2022)
Design Modifications (October 2022)
Renderings (April 2019)
Site (April 2019)
If you think stories like this are important, become a member of Urban Milwaukee and help support real, independent journalism. Plus you get some cool added benefits.
Friday Photos
-
RNC Build Out Takes Over Westown
 Jul 12th, 2024 by Jeramey Jannene
Jul 12th, 2024 by Jeramey Jannene
-
Northwestern Mutual’s Unbuilding Changes Skyline
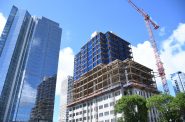 Jul 5th, 2024 by Jeramey Jannene
Jul 5th, 2024 by Jeramey Jannene
-
New Apartment Building Rises In Summerfest’s Shadow
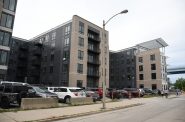 Jun 28th, 2024 by Jeramey Jannene
Jun 28th, 2024 by Jeramey Jannene


