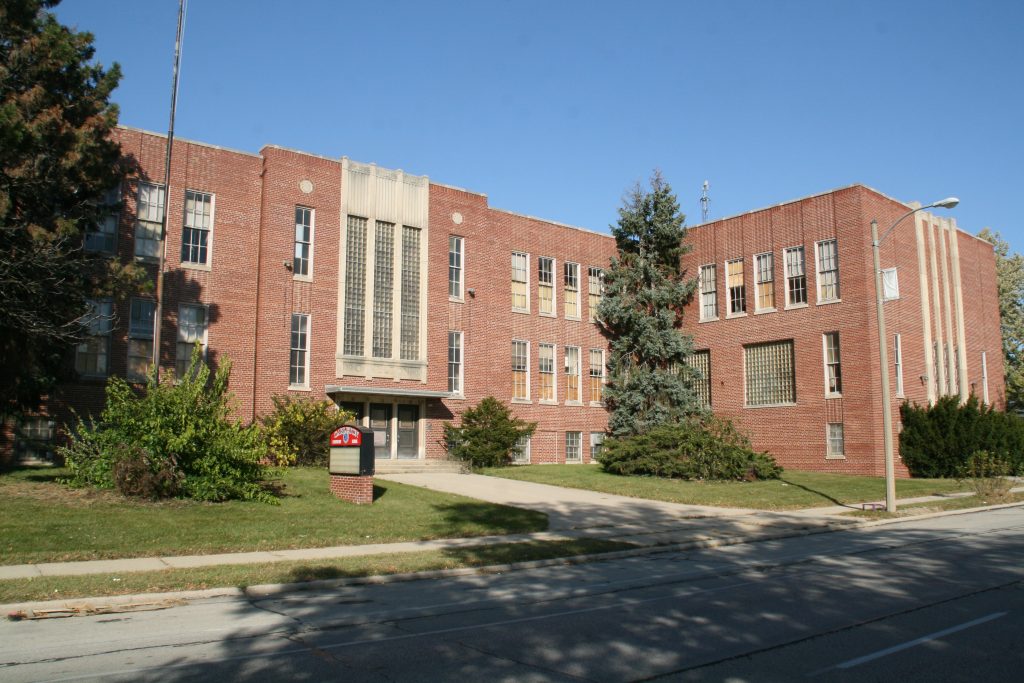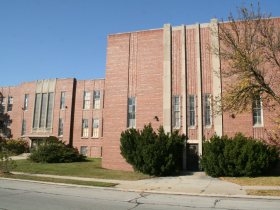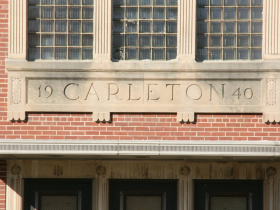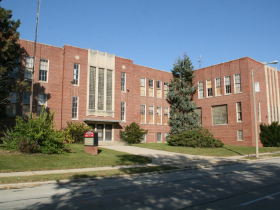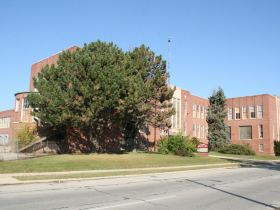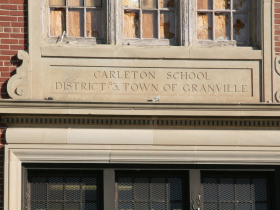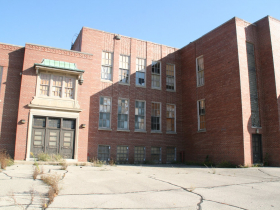Plan To Convert Carleton School To Housing Revived
2019 apartment project for 41st and Silver Spring revised. But some neighbors still object.
A proposal to convert the former Carleton Elementary School into affordable apartments is again moving forward, but with a revised $18 million plan and expanded project team. It came before the City Plan Commission on Monday.
The Common Council had originally approved selling the property to the development team back in May 2019, but the actual development has been effectively paused since September 2019 as the Plan Commission held off on making a recommendation on a zoning change because of a nonappearance by one of the team members and concerns about the project.
The commission unanimously recommended the council approve a zoning change for the project, but not before hearing about the new plan and weathering complaints from area residents.
Tina Anderson and Sherry Terrell-Webb revived their plan, which includes repurposing the school and building rent-to-own townhouses, and are again attempting to secure the necessary zoning change to enable the affordable housing development to move forward. The development team also includes Bob Lemke and Todd Hutchison of Wisconsin Redevelopment, Matthew D. Tadisch of Selzer-Ornst Construction Company and interns Oby Nwabuzor and Keith Turner. The interns, like Anderson and Terrell-Webb, are graduates of the Associates in Commercial Real Estate (ACRE) program designed to train women and minorities for careers in real estate.
The proposal would be financed with a mix of low-income housing tax credits and historic preservation tax credits; the former would reduce rents while the latter would mandate that the school is rehabilitated to historic standards.
The development would include 30 apartments built in the former school building and 18 townhouses. That’s a reduction of 12 townhomes, one of a handful of changes made at the request of neighbors in the course of three community meetings.
The landscaping plan has also been modified to include more green space. “The residents will have access to garden areas. There will also be a new playground area for both residents and neighbors to use,” she said.
“The whole goal when we started this was to enhance the neighborhood,” said Anderson. She said the development team responded to concerns about density, green space, parking and security.
But some neighbors still aren’t pleased.
“There has been no transparency whatsoever from the developers,” said Allan Beckmann, who lives across the street. He objected to it being a rental property and said construction threatened to damage his property. Anderson, however, noted said anyone that worked on the project, per city requirements and funding requirements, would be insured.
“It’s basically a project,” said Beckmann’s wife Tyronda Williams, pejoratively comparing it to a public housing development. “They’re just throwing this in our faces and saying suck it up and eat it.” She said she was asked to leave one of the community meetings. “I was told I was aggressive. Maybe I was frustrated, but not aggressive.”
“I don’t want to have to use my gavel,” said chair Stephanie Bloomingdale when the speakers interrupted the hearing repeatedly.
Most of the units would be set aside for households making no more than 30%, 50% and 60% of the average county household income. Terrell-Webb said the likely tenants are a mix of public and service sector workers, including bus drivers and teachers.
The apartments in the school would have a mix of one and two-bedroom layouts. The townhouses would each have three bedrooms. The townhouses would have garages while the school would share a 41-space surface lot.
The Art Deco-style school building was originally constructed in 1927 and expanded several times. The cornice of the front entryway gives a 1940 date, while a side door includes an engraving hinting at why it doesn’t look like the other MPS schools of the era. It was built as a school for District #3 in the old Town of Granville.
“Right now there is a very large disconnect between the historic art deco school and the townhouse design,” said commissioner Allyson Nemec. She pushed the development team to make the houses better match the school and surrounding neighborhood.
“We haven’t nailed that down. So we are always looking for feedback and community engagement about how the townhouses themselves will look,” said Anderson. “That’s pretty important.”
The final project has a new name, Historic Patterson Place, intended to honor Jack S. Patterson a bus driver who the partners said was one of a handful of African Americans who after World War II built a house in the area in the face of discrimination. Patterson, according to the Milwaukee County Transit System, was the first African American driver hired by its private predecessor.
Anderson and Terrell-Webb, through their firm AndersonWebb, previously developed the Mitchell Street Lofts on the city’s South Side. A similar 15-year rent-to-own structure exists at that development, with the timeline coinciding with the expiration of the credits. Anderson said 16 of the units have had the same tenants since the complex opened 10 years ago.
The full council must still approve the zoning change.
Photos
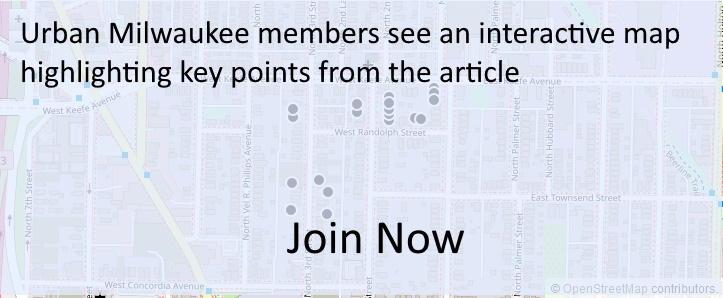
Existing members must be signed in to see the interactive map. Sign in.
If you think stories like this are important, become a member of Urban Milwaukee and help support real, independent journalism. Plus you get some cool added benefits.
Eyes on Milwaukee
-
Church, Cupid Partner On Affordable Housing
 Dec 4th, 2023 by Jeramey Jannene
Dec 4th, 2023 by Jeramey Jannene
-
Downtown Building Sells For Nearly Twice Its Assessed Value
 Nov 12th, 2023 by Jeramey Jannene
Nov 12th, 2023 by Jeramey Jannene
-
Immigration Office Moving To 310W Building
 Oct 25th, 2023 by Jeramey Jannene
Oct 25th, 2023 by Jeramey Jannene


