Taxco Apartment Complex Nears Completion
Apartment building in the front, art canvas in the back.
The Taxco Apartments building, the largest new building constructed in Walker’s Point in several years, is scheduled to open in December.
It will fill a half block of S. 5th St. between W. Bruce St. and W. Pierce St., replacing a series of smaller buildings including the former home of La Fuente restaurant.
What could have been an underwhelming alley at the back of a modern building will be a detour worth taking, at least once general contractor Catalyst Construction and the several subcontractors working on the project no longer have their equipment parked along it.
The Mandel Group and project partner Catalyst Partners are developing the project. JLA Architects is leading the complex’s design.
According to building plans submitted to the city, the market-rate apartment complex will include a fitness center with yoga, spin and fitness rooms, a game room, dog wash room and rooftop deck and club room. Unit layouts include a mix of studio, one, two and three-bedroom options, most of which will have balconies.
“Each apartment will feature designer kitchens, stainless steel appliances, hard surface flooring, luxurious carpet in the bedrooms, abundant storage space, in-unit washers and dryers, bright windows, and excellent Milwaukee views. Some of Milwaukee’s best restaurants, bars, and nightlife are just a walk away from your new home,” says a leasing listing. But unlike many other buildings on S. 5th St., you will never find one of those bars or restaurants on the first floor. The building was constructed without first-floor commercial space, and instead includes a number of townhomes and tenant spaces on the first floor.
In addition to the Selena mural building, a series of other buildings were demolished to create the development site. That includes the former La Fuente building at 625-645 S. 5th St. The oldest portion of the Cream City brick building dated back to 1890, according to city assessment records. But Mandel president Ian Martin told Urban Milwaukee in a September 2020 interview that the La Fuente building had a “nice facade” but the structure behind the building was made of cinder blocks and “there [was] nothing of note about it.” Demolition work, which substantially ramped up last August, revealed the multiple cinderblock additions behind the facade.
The leasing website shows that prices start at $1,150 for a one-bedroom apartment, $1,660 for a two-bedroom apartment and $2,195 for a three-bedroom apartment.
Photos
Renderings
2020 Pre-Demolition Photos
If you think stories like this are important, become a member of Urban Milwaukee and help support real, independent journalism. Plus you get some cool added benefits.
Friday Photos
-
RNC Build Out Takes Over Westown
 Jul 12th, 2024 by Jeramey Jannene
Jul 12th, 2024 by Jeramey Jannene
-
Northwestern Mutual’s Unbuilding Changes Skyline
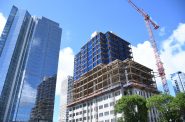 Jul 5th, 2024 by Jeramey Jannene
Jul 5th, 2024 by Jeramey Jannene
-
New Apartment Building Rises In Summerfest’s Shadow
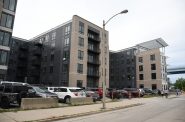 Jun 28th, 2024 by Jeramey Jannene
Jun 28th, 2024 by Jeramey Jannene


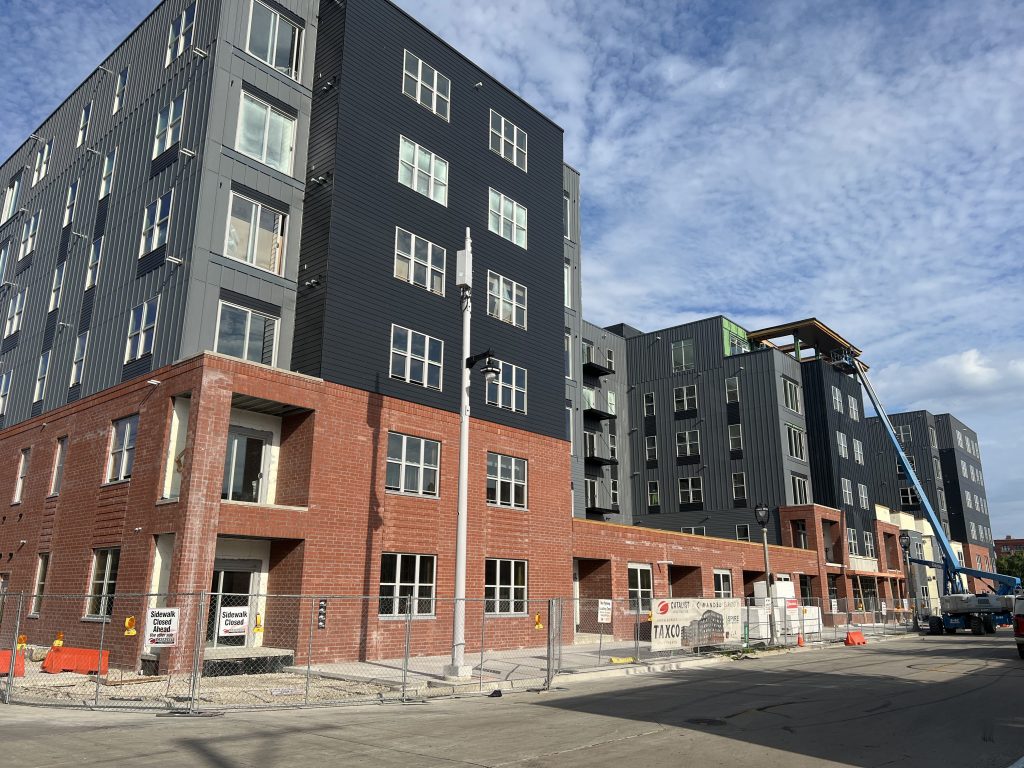
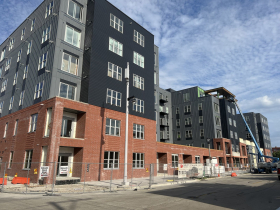
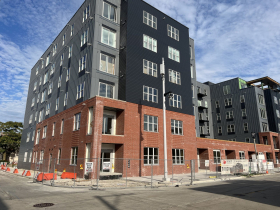
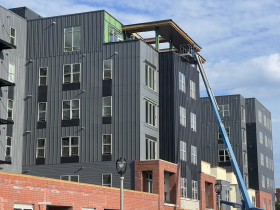
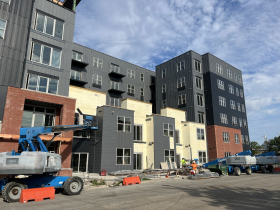
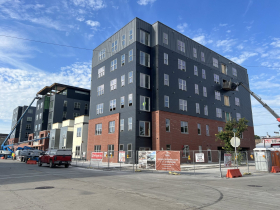
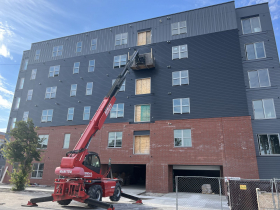
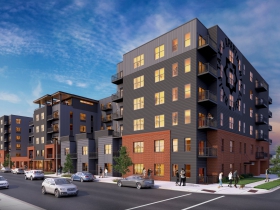
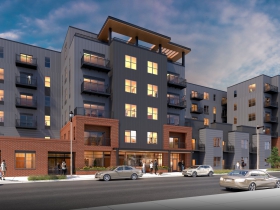
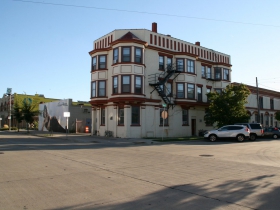
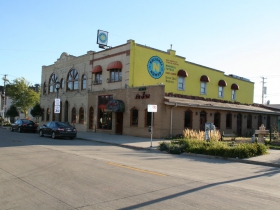
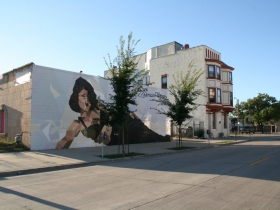
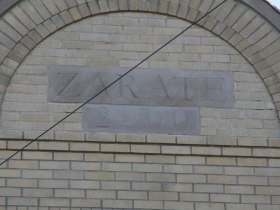
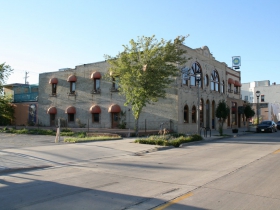
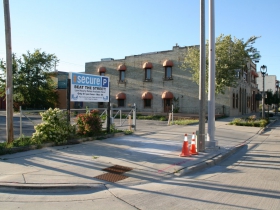



















oh lovely, another apartment building that has no low income units. that’s exactly what we need.