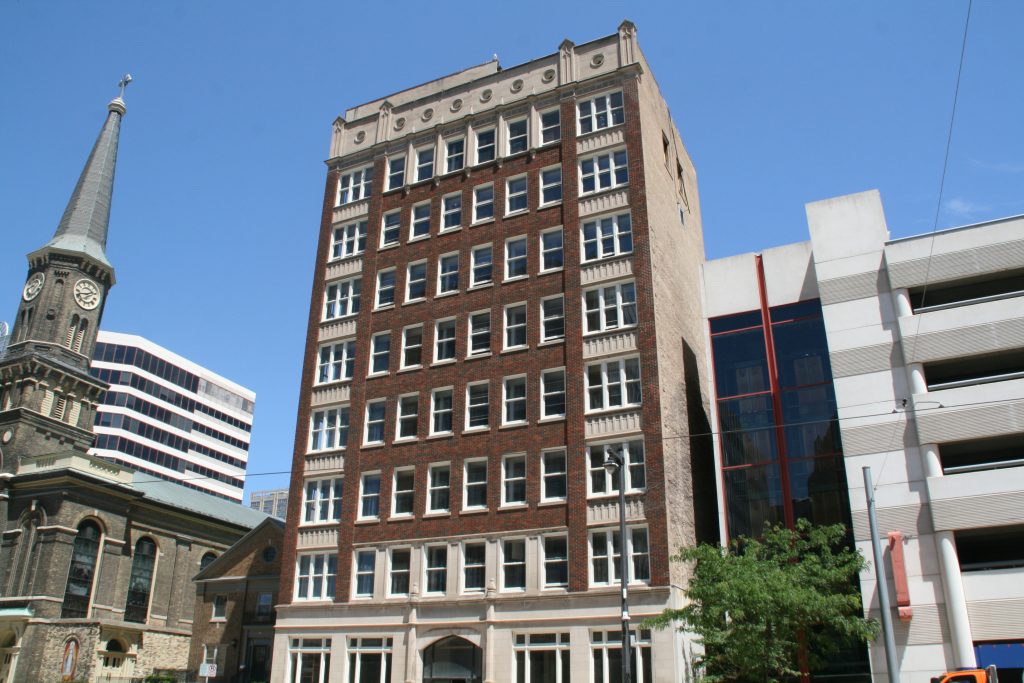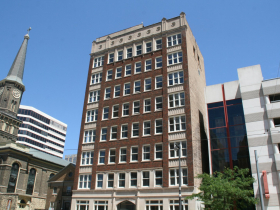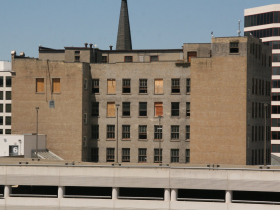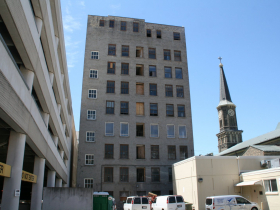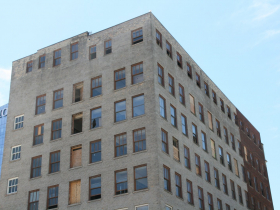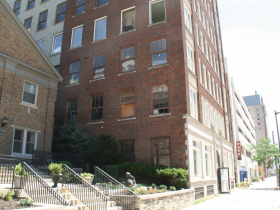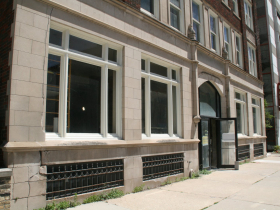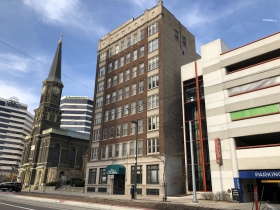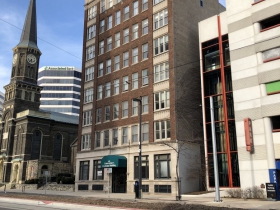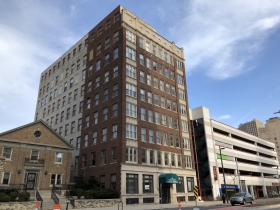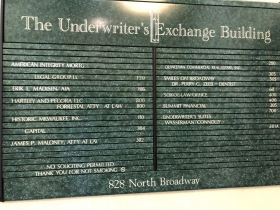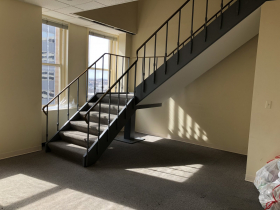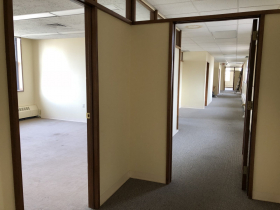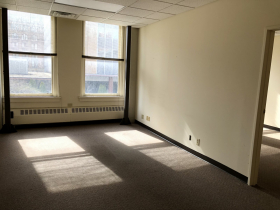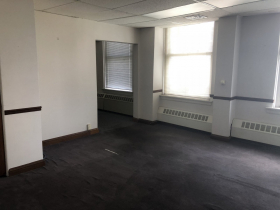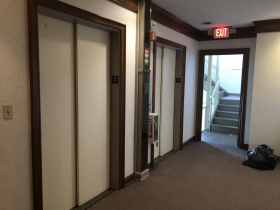Street Car Flats Take Shape
99-year-old office building finds new life as housing
An oft-overlooked, aging downtown office building is being redeveloped into an apartment complex.
The nine-story building will contain 75 market-rate apartments.
“It’s close to everything,” said Dincin in a 2020 interview, ticking off a list that included Cathedral Square Park, the Milwaukee School of Engineering campus, Milwaukee City Hall and BMO Tower.
It’s also a block from the Urban Milwaukee office in the Colby Abbot Building from which the publication’s staff has been able to watch the contracting systematically work through repairing or replacing the wood windows that line the building’s facade. Future residents of the Street Car Flats will have a better view. They’ll be able to see the large voting rights mural on the side of the building as well as the downtown skyline.
Much of the building will be studio apartments, planned as of 2020 to start at $1,100 each. But the building’s top two floors will feature larger, two-story units. “The views are surprising,” said Dincin, noting you can see Lake Michigan. “Our concept is to keep the rents relatively small and attainable.”
Chicago-based Built Form is leading the design work on the project. Peridot Construction Management is leading the general contracting. Work includes gutting the aging offices, which included drop ceilings and other aesthetic choices common in 1980s buildings.
The top floor features circular windows like port-hole windows on a ship. Dincin said pre-demolition work found the original windows covered over.
Demolition work revealed other historical elements. “We found some of the most beautiful crown molding that was preserved on the first floor,” he said. Terrazo flooring was also uncovered.
The project was first revealed in 2018, but, like the streetcar itself, was delayed. Substantial construction work is now well underway and the project appears poised to open before the planned fall 2023 opening of The Hop’s lakefront line extension.
The 57,111-square-foot building was built in 1924 according to city records. It was designed by the firm of Rosman and Wierdsma, who also designed the Knickerbocker Hotel. The office building was previously known as the American Republic Building.
The project complied with the existing zoning designation for the site, but that doesn’t mean Department of City Development and Department of Neighborhood Services officials haven’t kept a close eye on the project. The offices for each city department are on the opposite side of the street.
The building includes no parking, but residents who have a vehicle won’t have any trouble finding a place to store it. The building sits between Old St. Mary’s Church and a multi-level parking structure. Kitty-corner to the southwest is the BMO Tower garage and other parking garages dot the neighborhood.
This isn’t Dincin’s first project in Milwaukee. Through his prior firm, Tandem Development, Dincin developed Cobbler’s Lofts at 234 E. Reservoir Ave., Shoeworks Lofts at 1924 N. Hubbard St., and he partnered with local developer Gary Grunau on The Edge, a 77-unit, six-story condominium project at 1890 N. Commerce St.
Photos
2018 Exterior Photos
2018 Interior Photos
If you think stories like this are important, become a member of Urban Milwaukee and help support real, independent journalism. Plus you get some cool added benefits.
Friday Photos
-
RNC Build Out Takes Over Westown
 Jul 12th, 2024 by Jeramey Jannene
Jul 12th, 2024 by Jeramey Jannene
-
Northwestern Mutual’s Unbuilding Changes Skyline
 Jul 5th, 2024 by Jeramey Jannene
Jul 5th, 2024 by Jeramey Jannene
-
New Apartment Building Rises In Summerfest’s Shadow
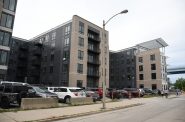 Jun 28th, 2024 by Jeramey Jannene
Jun 28th, 2024 by Jeramey Jannene


