World’s Tallest Timber Tower Opens
Downtown mass-timber high-rise mixes exposed wood aesthetic with loads of amenities.
Milwaukee can add a new feather to its cap. It’s now home to the tallest mass timber building in the world.
The 25-story, 284-feet-tall Ascent apartment tower is open and more than 100 of its 259 apartments are already leased.
The top 19 floors of the $128.2 million building are framed from an engineered product made by combining layers of lumber into a stronger material.
“It’s warmer, more beautiful. It just feels good,” said New Land managing director Tim Gokhman when Urban Milwaukee toured the partially completed building, 700 E. Kilbourn Ave., in July 2021.
A year later, the finished units now open on floors seven through 14 embody the exposed wood aesthetic, but also feature large windows, stainless steel GE appliances, custom-built closet units, a smart home hub to control locks, lights and the air conditioning and New Land’s now signature heated floor system.
But Gokhman is also pitching the building as something beyond just your personal apartment.
“We want people to be a part of this community,” said the developer on a tour Monday.
That includes offering a wide variety of amenities, including everything from an indoor dog run on the first floor to a staffed bar on the top floor.
“The amenities in this building are a story of their own,” said Gokhman. “This has to be one of the most amenitized buildings in the country.”
Residents will find the amenities clustered in three areas: the top floor and its rooftop decks, kitchens and lounge spaces, the seventh floor with a pool, sauna and fitness center and the first floor with a large lobby, dog run and dog grooming area.
“We see the line getting blurred between work and lifestyle,” said Gokhman.
That blurred line can be followed around the 17,000-square-foot top floor.
Rooftop decks and rentable, indoor club spaces bookend the floor. Each has a full-size kitchen and prep kitchen, suitable for hosting a range of gatherings. The northern space will offer a party configuration with an outdoor television setup, grills and turf system. The southern space is more formal, with a recessed lounge seating area, fire pits instead of grills and a variety of seating options. The bar area on the southern space is to be staffed Thursday, Friday and Saturday, with tenants and their guests able to pop in for a beverage as they would at a private club. Each deck will be lined with six-foot-tall glass panels designed as a wind break that will expand its usability.
Linking the two spaces is a series of “work” spaces. A west-facing area will be configured as a co-working space. The vision is that tenants can bring their laptops and work in a more communal setting. Those desiring private space for a small group could use either a conference room or office on the east side of the building. A game room and golf simulator are also included on the floor.
The top floor will open alongside the building’s 15th through 24th apartment floors in August.
The lobby of the building emphasizes New Land’s focus on biophilia, the integration of nature and human life. It builds on a number of prior New Land and Korb + Associates Architects‘ designs to include plants, wood elements and natural shapes to create a comfortable place to gather or wait. A staffed front desk greets visitors when they enter the building, while off to the side there is a secured locker system for packages, a refrigerator for cold deliveries and a building management office suite. Unlike the firm’s KinetiK building in Bay View, there are no swings or desks where people are expected to hang out — that’s reserved for the upper floors in this one.
Hidden in the core of the first floor, and connected to a private entrance, is a dog grooming station. The feature is becoming standard fare on new, high-end apartment buildings. But New Land has added a second element, an indoor dog run, in an attempt to set its offering apart. Should rain or cold weather keep you from wanting to take Fido outside, you can let him loose in the rectangular room. A bicycle storage room and tenant storage room are also located on the first floor.
The common areas of each floor don’t offer any exposed mass timber, a deliberate decision that Gokhman said expanded the amount of mass timber that could be exposed in each unit. The common areas are encased in drywall that hides the fiber optic cables that run to each unit, electrical lines, heating, ventilation and air conditioning systems and plumbing. Unlike traditional construction methods, all of those pathways and the resulting cutouts in the mass timber structure had to be designed before construction began.
New Land first went public with the building in 2018, but further pre-engineering work allowed the company to expand multiple times. Ultimately, two floors were added to the building, pushing it to the world’s tallest mass timber building, as features like the use of a highly-efficient water chilling system were finalized instead of conventional air conditioning. The boilers and pumps that are at the core of the radiant heating system, as Gokhman highlighted on a tour, don’t even fill a room, creating space for features like the dog run.
Gokhman hopes New Land and design partner Korb are able to replicate the building in other cities. The development and design teams have now presented at multiple conferences and drawn international attention because of the project. Korb is already working on other projects in other markets, including a 29-story mass timber building in St. Louis that would be approximately 30 feet taller. The Milwaukee project is also expected to have a positive effect for the general contracting partnership of CD Smith and Catalyst Construction.
Units in the building have a mix of one, two and three-bedroom layouts. A “penthouse stack” of 1,999-square-foot units have extra features and appliances, designed to compete with a high-end suburban home. Rents for those units start at $7,860 per month. The smallest one-bedroom, at 573 square feet, starts at $1,715 per month. A range of options and price points are available in between.
About Mass Timber
A just-in-time supply chain made the construction of the building possible, including trans-Atlantic shipping, clearing customs in Chicago and staging in the Port of Milwaukee.
The mass timber components were provided by two different European suppliers. Each piece was designed for a specific location in the building. If a pipe needed to go through a floor the corresponding hole was precut into the beam in Europe. Each column has corresponding male and female metal joints to connect with the adjoining pieces. The width of the load-bearing pieces shrinks as the building climbs higher, reflecting the decreasing weight they need to support. All of the pieces arrived pre-treated.
For the first few months of Ascent’s construction, it looked like virtually any other tower. A six-story parking structure was built on site from concrete. But when construction reached the seventh-floor pool, the concrete gave way to mass timber.
The structure of the building above the parking garage is supported by mass timber and anchored into the concrete podium.
Five perpendicular, horizontal layers form each of the floor deck pieces (known as cross-laminated timber or CLT) from supplier KLH Massivholz.
The columns and beams that come together between each floor deck are from Wiehag and use a different mass timber strategy. Known as glulam, the lumber that makes up those pieces are glued together, but unlike CLT all of the layers go in the same direction to transfer the weight of the structure.
But the pre-engineering work, lighter building and off-site mass timber fabrication results in a construction schedule that was months shorter than a concrete building. Construction began in late summer 2020.
Should the building ever suffer a fire, the thickness of the structural pieces is intended to assure that they char, not burn. The principles of this methodology can be seen in century-old wood buildings that have burned, like Trinity Lutheran Church. Made from dense, old-growth lumber, the structure of historic wood buildings doesn’t bend and collapse like steel. Mass timber is engineered to offer even greater fire resistance. The materials New Land selected underwent a successful, three-hour fire test in early 2020.
Photos
Mass Timber Construction
Interior Renderings
Eyes on Milwaukee
-
Church, Cupid Partner On Affordable Housing
 Dec 4th, 2023 by Jeramey Jannene
Dec 4th, 2023 by Jeramey Jannene
-
Downtown Building Sells For Nearly Twice Its Assessed Value
 Nov 12th, 2023 by Jeramey Jannene
Nov 12th, 2023 by Jeramey Jannene
-
Immigration Office Moving To 310W Building
 Oct 25th, 2023 by Jeramey Jannene
Oct 25th, 2023 by Jeramey Jannene


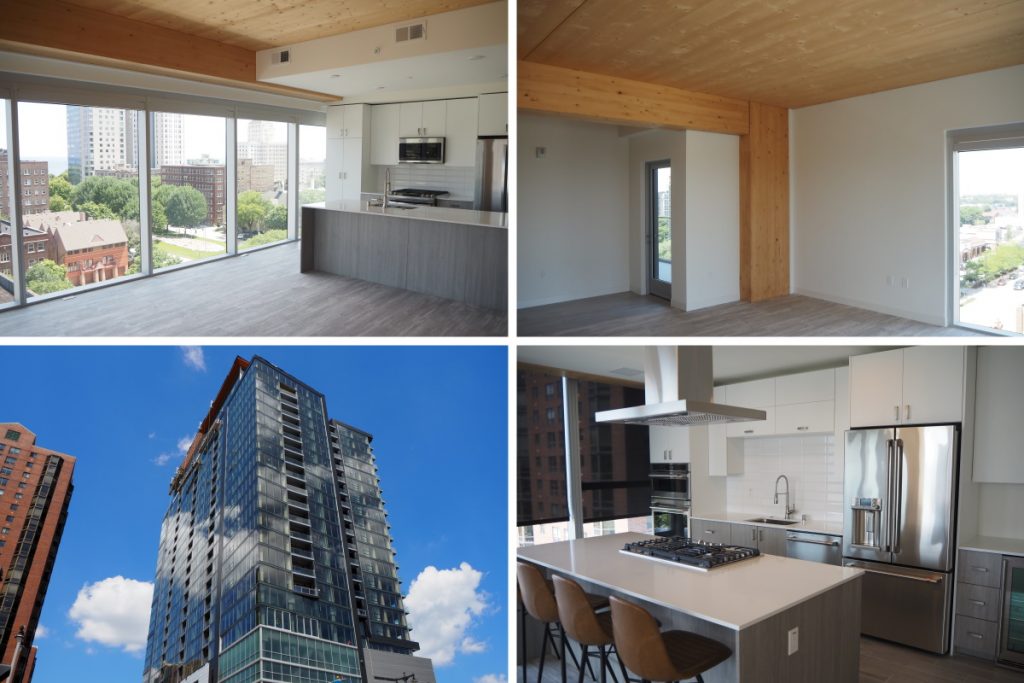
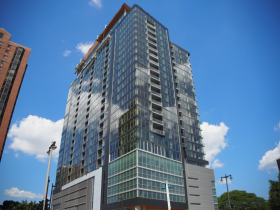
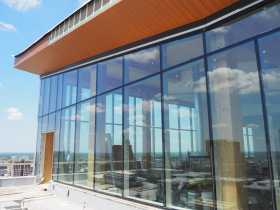
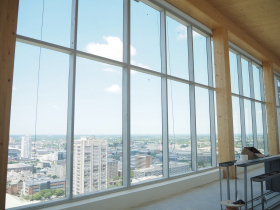
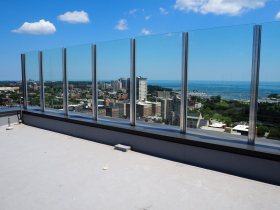
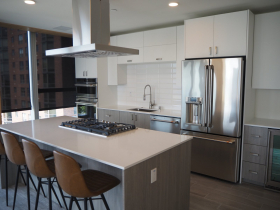
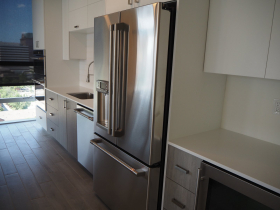
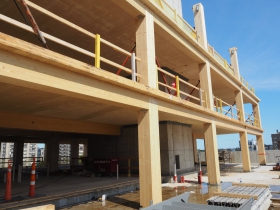
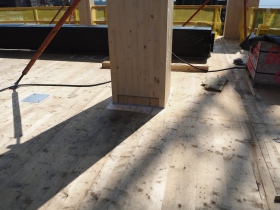
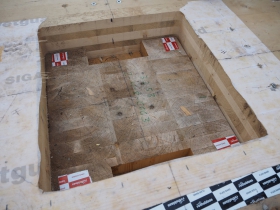
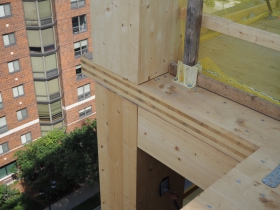
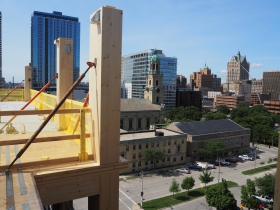
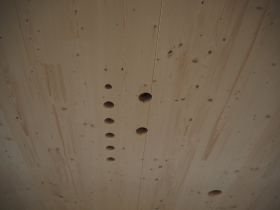
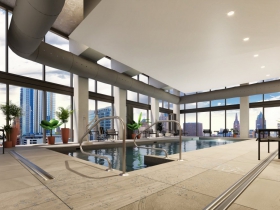
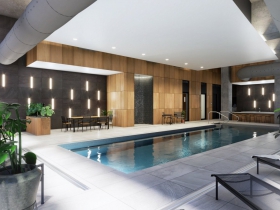
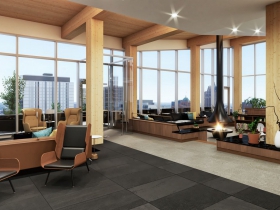
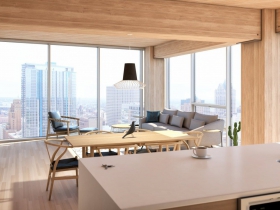
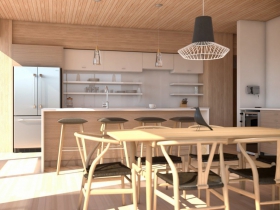
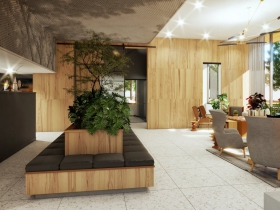




















This is great news! I remember when what was planned was significantly shorter. I’m glad the developers caught the vision on this one,
Of course, St. Louis developers have already started work with Korb + Associates on a mass timber tower (next to its new major league soccer stadium!) that would be nearly 30 feet taller. I sure wish Milwaukee would find a way to retain mass timber bragging rights! A taller mass timber tower? The largest mass timber structure regardless of height? 🙂
Yes, it is quite an achievement.
Can we assume that Newland Enterprises has finally figured out ho to build a building w/o major leakage problems?