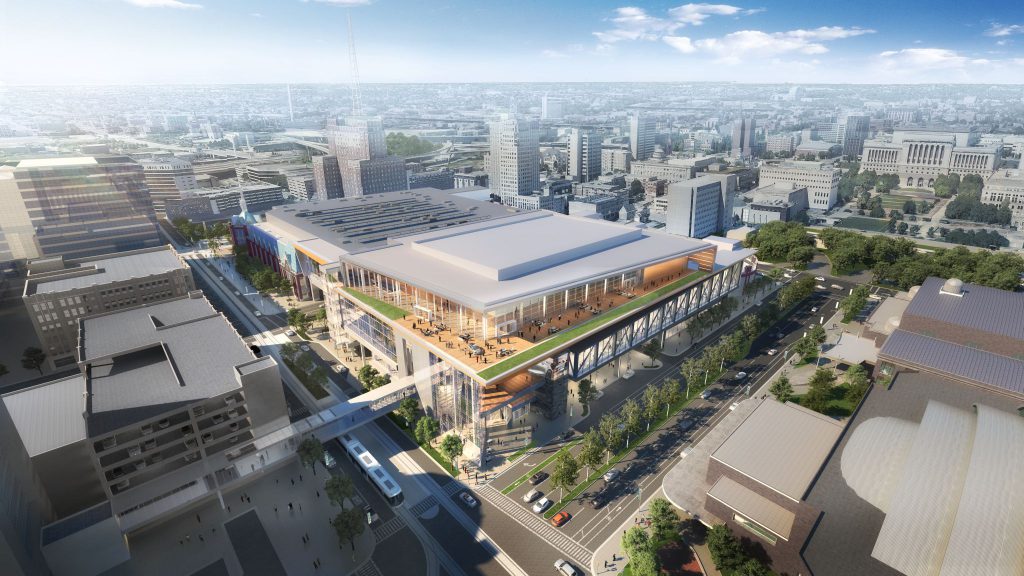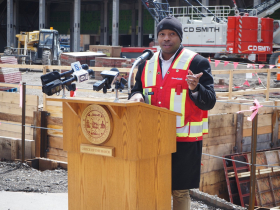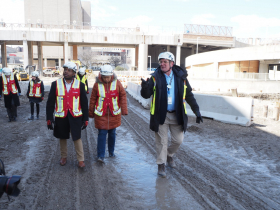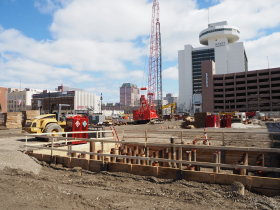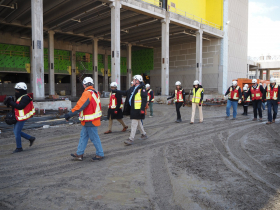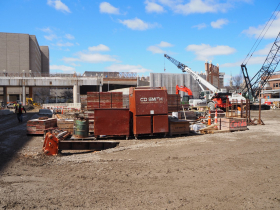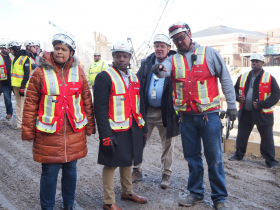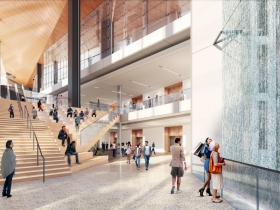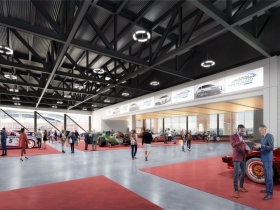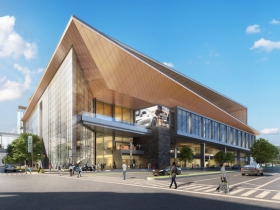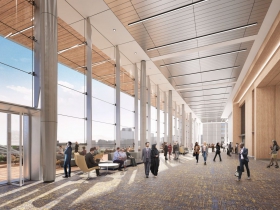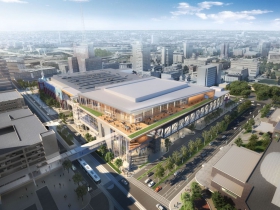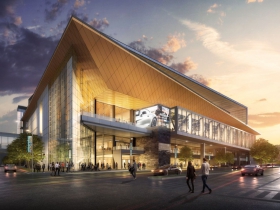Wisconsin Center Expansion Over Budget
WCD exploring value engineering, additional bonding, federal grants and cutting features.
Milwaukee’s most expensive construction project is going to cost even more. And a construction issue has temporarily delayed its completion.
The $419.9 million Wisconsin Center expansion has exhausted its 8.5% contingency fund and Wisconsin Center District (WCD) officials are exploring three ways to deliver the convention center expansion including seeking federal grants, issuing more bonds or dropping features from the project. They’re also “value engineering” elements of the project.
Brooks said he had intended to hold off briefing the board in its entirety until the August meeting when the actual costs would be known, but auditors from Baker Tilly included the rising costs as a “subsequent event” footnote in an audit of WCD’s 2021 financial reports that was delivered Friday.
“Since the board last met in March, [the development team] began to see a recurring theme in responses to the bid packages coming in significantly higher than originally anticipated,” said Brooks.
What is likely driving the cost increases is the same thing that temporarily derailed the project’s approval: the COVID-19 pandemic and subsequent issues including supply chain shortages and inflation.
“Throughout the past 18 months we have been reducing all of the bids and reducing costs by thoughtfully value engineering design specifications without compromising programming, nor eliminating important facility enhancements,” said Brooks. Value engineering is a business-driven strategy of delivering something as cheap as possible.
Brooks said “we truly believe” that cutting the scope of the project would not need to happen. “I’m very optimistic based on what we’re seeing on other fronts that we would need to do so.”
WCD applied for Department of Energy or Department of Agriculture grants for 19 different project areas. The district has a number of planned environmental features, including a recently-poured concrete stormwater retention tank and rooftop solar panels.
“We are exploring three different paths to offset these variances,” said Brooks.
Calling it a once-in-a-generation project, Wauwatosa Mayor Dennis McBride asked what cutting the scope would mean. Brooks said it was nothing in the new building at this point, but the original building could see improvements cut. The project currently calls for new carpet and improved wayfinding in the original building.
Construction bids for the final items are expected to arrive in late July.
Construction Issues
An unidentified subcontractor that conducted a site survey made an error that is still being sorted out. As a result, some of the 2,700 steel piles were placed in the wrong location.
“The piles, when they’re drilled in the ground during installation, are allowed to have a few inches of tolerance from their location,” said owner’s representative Mike Abrams of CAA ICON. He said that ranges from two to four inches. The building must sit on the piles to avoid sinking.
It was discovered in late March and mitigation measures are being put in place.
“We are looking at adding some additional piles around the project site and also adding to some of the pile caps, the concrete caps, that sit atop the piles as well,” said Abrams.
WCD is not responsible for the associated costs, which are being tracked and sent to the general contracting partnership of CD Smith and Gilbane Building Co. But WCD is now dealing with a timing issue as a result.
“After all the design impacts are known by the end of May, a recovery schedule will be issued,” said Abrams. He estimated the delay at five to six weeks.
The recovery schedule would catch the project up so it can still be “substantially complete” by its schedule date of March 22, 2024.
“You see no risks of falling off that schedule?” asked Alderman Robert Bauman.
“No,” said Abrams. “This issue came early in the project. We have a lot of time from now to the completion date to make up these days.”
Brooks said the first event, not publicly announced, was scheduled for May 8. If the district can’t use the new building it would look to locate it elsewhere in the convention center or city.
“Where would you relocate the Republican National Convention to if the building wasn’t ready?” asked Bauman.
“I have not contemplated that scenario,” said Brooks.
The event, for which a formal date has not been set, would take place approximately four months after the building is due for completion.
About The Expansion
The project will add 112,000 square feet of exhibition space to the convention center, creating a 300,000-square-foot main hall. Operationally, the facility will be able to host two conventions simultaneously. That will allow one show to load in or out while another operates, eliminating “dark” days.
The Wisconsin Center and VISIT Milwaukee will also have a new array of amenities to pitch in order to book more shows. Multiple outdoor decks, an indoor waterfall and revamped common spaces will wrap the convention hall. A new 2,000-person ballroom and 24 meeting rooms will also be added.
The project is being funded by district revenue, which includes a series of taxes in addition to rental fees. The district debt is backed by a 3% county-wide hotel room tax, 0.5% food and beverage sales tax and 3% rental car tax. The state is providing a $300 million moral obligation bond that guarantees project debt, reducing borrowing costs by up to $50 million. The district also refinanced $150 million in existing debt to create more financial capacity to take on the project. New project debt is scheduled to be repaid over 40 years.
As part of approving the expansion in April 2020, the district raised the countywide hotel tax by a half percent (to 3%) to expand its debt reserve fund. The Common Council negotiated a revenue-sharing agreement with the district as part of the expansion.
The original convention center, known then as the Midwest Express Center, was completed in 1998. Design work on the expansion is being led by a partnership of tvsdesign and Eppstein Uhen Architects.
April 1 Construction Photos
Renderings
If you think stories like this are important, become a member of Urban Milwaukee and help support real, independent journalism. Plus you get some cool added benefits.
More about the Wisconsin Center expansion
- Council Could Kill Revised Baird Center Revenue-Sharing Agreement - Jeramey Jannene - May 21st, 2025
- $456 Million Baird Center Opens With Big Promises, Vision - Jeramey Jannene - May 16th, 2024
- Public Can Tour Baird Center Expansion - Jeramey Jannene - May 7th, 2024
- See Inside The Massive Baird Center Expansion - Jeramey Jannene - Apr 18th, 2024
- Baird Center Selects Artists, Works To Be Displayed - Sophie Bolich - Jan 22nd, 2024
- City Hall: Council Wants New Deal, Says Convention Center ‘Outsmarted’ City - Jeramey Jannene - Oct 16th, 2023
- ‘Polka Time!’ Escalator Gets Celebratory Sendoff - Sophie Bolich - Aug 18th, 2023
- Eyes on Milwaukee: Baird Center Reaches Highest Point - Jeramey Jannene - May 11th, 2023
- Wisconsin Center Makes Deal to Save Literary Artwork - Bruce Murphy - May 1st, 2023
- Wisconsin Center Pauses Art Removal - Jeramey Jannene - Apr 14th, 2023
Read more about Wisconsin Center expansion here
Eyes on Milwaukee
-
Church, Cupid Partner On Affordable Housing
 Dec 4th, 2023 by Jeramey Jannene
Dec 4th, 2023 by Jeramey Jannene
-
Downtown Building Sells For Nearly Twice Its Assessed Value
 Nov 12th, 2023 by Jeramey Jannene
Nov 12th, 2023 by Jeramey Jannene
-
Immigration Office Moving To 310W Building
 Oct 25th, 2023 by Jeramey Jannene
Oct 25th, 2023 by Jeramey Jannene


