New Apartment Building Will Include Six-Story Mural
Taxco Apartments will serve as canvas for Ramirez to create new Selena mural after original demolished.
A new Walker’s Point apartment building could become quite the landmark for the neighborhood.
The six-story Taxco Apartments complex was already going to be hard to miss. When finished later this year it will fill a half block of S. 5th St. between W. Bruce St. and W. Pierce St.
The new mural will replace one that Ramirez painted on a one-story, warehouse at 607 S. 5th St. That building was one of a handful demolished to create the Taxco site.
The Mexican-American singer Selena was murdered by a former employee in 1995. But her legacy, which includes elevating the popularity of Tejano music, lives on. A two-day Selena Fest is held every year at The Farmhouse Paint & Sip, 4511 S. 6th St.
Ramirez announced the new mural in an interview with Diana Gutiérrez earlier this week. The artist is currently painting a three-story mural of Giannis Antetokounmpo on a downtown building.
Construction is progressing steadily on the Taxco building, named for the Mexican city located approximately 95 miles southwest of Mexico City. The completed building will have 141 apartments, including a series of townhomes that wrap the first floor.
Ramirez’s mural will overlook Zocalo Food Park to the west. To the east of the building is Fuel Cafe, Walker’s Lounge and Snifters Tapas and Spirits.
The Mandel Group and project partner Catalyst Partners are developing the project. Catalyst Construction is serving as the project architect. JLA Architects is leading the complex’s design.
According to building plans submitted to the city, the market-rate apartment complex will include a fitness center with yoga, spin and fitness rooms, game room, dog wash room and rooftop deck and club room. Unit layouts include a mix of studio, one, two and three-bedroom options, most of which will have balconies.
In addition to the Selena mural building, a series of other buildings were demolished to create the development site. That includes the former La Fuente building, 625-645 S. 5th St. The oldest portion of the Cream City brick building dated back to 1890 according to city assessment records. But Mandel president Ian Martin told Urban Milwaukee in a September 2020 interview that the La Fuente building had a “nice facade” but the structure behind the building was made of cinder blocks and “there [was] nothing of note about it.” Demolition work, which substantially ramped up last August, revealed the multiple cinderblock additions behind the facade.
A three-story apartment building, with townhouse-style units along W. Bruce St., was the final building cleared. Located at 603 S. 5th St., it was built in 1901 according to city records.
The older buildings were listed on the National Register of Historic Places as part of the Walker’s Point Historic District, but were not locally historically protected. Mandel’s proposal, first unveiled in 2020, complies with the existing zoning for the site.
The structure is being built with a notable mix of building technologies. Waukesha-based KB Walker coordinated the construction of the insulated concrete forms that form the building’s first three floors, including the underground parking level. ICF buildings are intended to be more energy efficient by reducing heat transfer, stronger in the event of a disaster, better at absorbing sound, safer in a fire and more breathable through the elimination of common sources of mold than conventional concrete or wood. The upper floors are being framed with traditional lumber framing. For more on the ICF technology and its potential, see our March coverage.
Does the idea of a Walker’s Point mural painted on the backside of an apartment building and visible from Interstate 94 sound familiar? The “Mural of Peace” on the back of the Mercantile Lofts (611 W. National Ave.) was originally painted in 1994 by Reynaldo Hernandez. It was refreshed as part of the building’s 2016 redevelopment.
Photos
Renderings
2020 Pre-Demolition Photos
If you think stories like this are important, become a member of Urban Milwaukee and help support real, independent journalism. Plus you get some cool added benefits.
Friday Photos
-
RNC Build Out Takes Over Westown
 Jul 12th, 2024 by Jeramey Jannene
Jul 12th, 2024 by Jeramey Jannene
-
Northwestern Mutual’s Unbuilding Changes Skyline
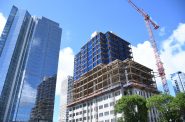 Jul 5th, 2024 by Jeramey Jannene
Jul 5th, 2024 by Jeramey Jannene
-
New Apartment Building Rises In Summerfest’s Shadow
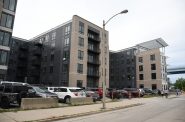 Jun 28th, 2024 by Jeramey Jannene
Jun 28th, 2024 by Jeramey Jannene


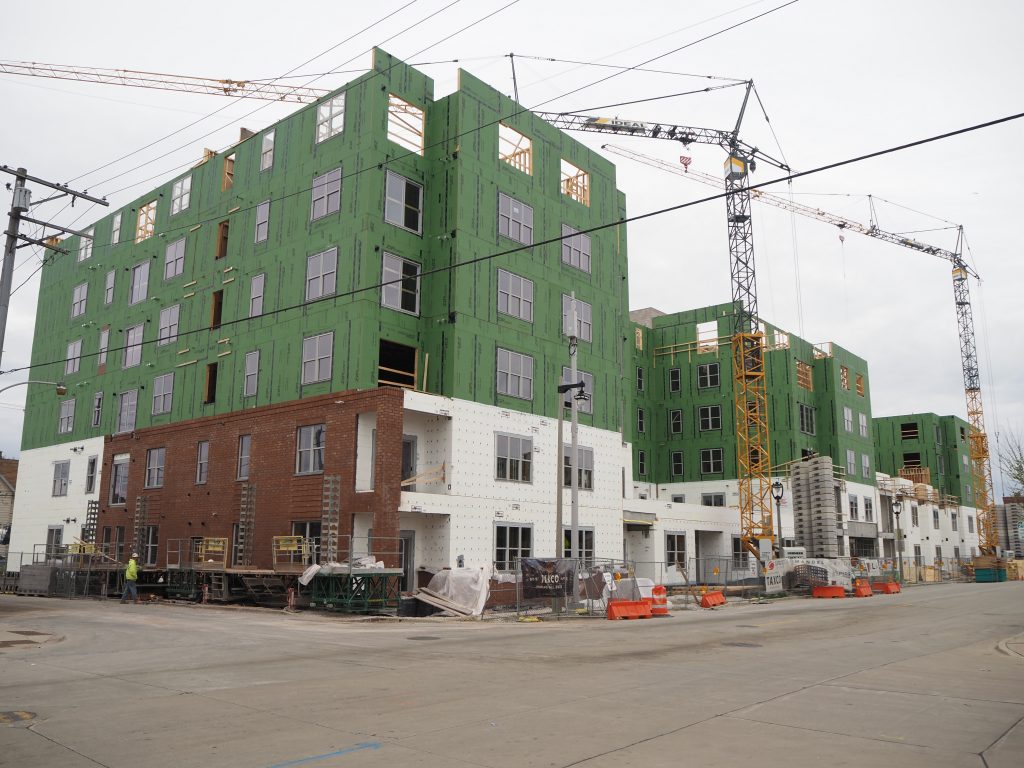
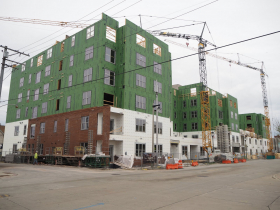
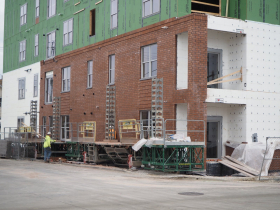
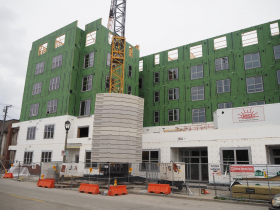
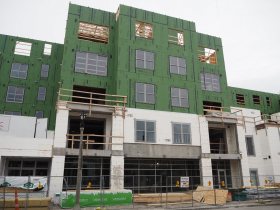
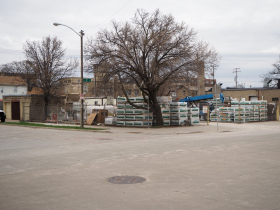
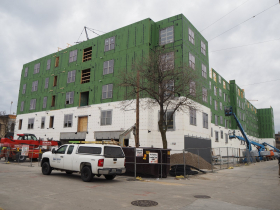
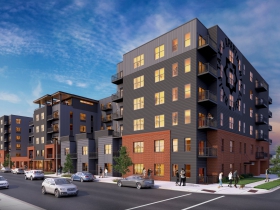
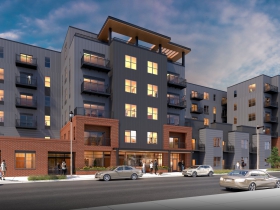
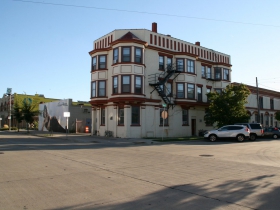
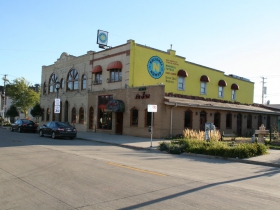
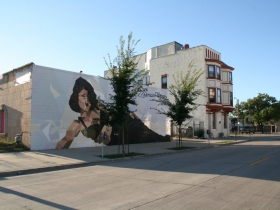
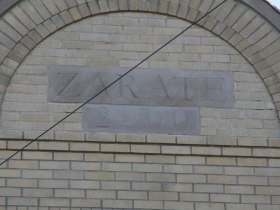
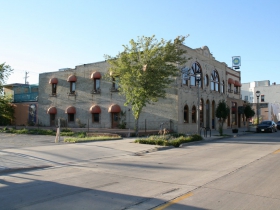
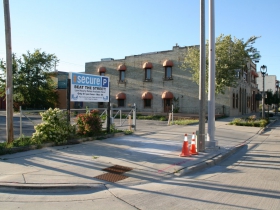



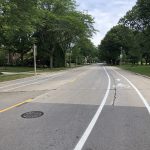
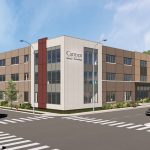



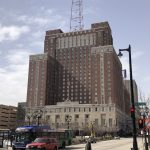

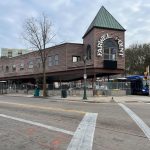









Is this going to be all high end apartments?
I really like murals on walls with windows and doors. It’s like the mural isn’t just on the building but actually part of it. Wonderful that it can be seen from the freeway along with the Coakley Bros. water tower. Great place identifiers.