Proposed Third Ward Tower Gets Shorter, Wider
Development loses a floor, but plans summer construction start.
A proposed apartment tower for the north end of the Historic Third Ward is now a floor shorter. But the project is still moving forward, construction is expected to begin in August, according to developer Hines.
Hines and architecture firm Solomon Cordwell Buenz first unveiled plans in May 2021 for a 32-floor, 295-unit building at the corner of N. Water St. and E. St. Paul Ave. By September the design, particularly the eight-level parking structure at its base, had been refined and the unit count grew to 323.
The expanded unit count is being accomplished by enlarging the size of the building’s floor plates, reconfiguring floor plans and eliminating corner balconies in favor of enclosed floor space. It reflects sustained construction cost increases and the national firm’s analysis of the Milwaukee market. The average unit size would be 946 square feet.
The top residential floor of the building, according to a document submitted to the Historic Third Ward Architectural Review Board, would reach nearly 323 feet, down from 348. A mechanical, electrical and plumbing service structure would protrude from the top of the building, giving it extra height.
The commercial space on the first floor of the building remains virtually unchanged with minor updates made to the riverwalk design.
The portion of the parking structure facing the public market and Downtown would be shielded by apartment units, visually extending the tower to the ground. The roof of the parking structure would be used for a tenant amenity deck, complete with outdoor pool. The adjoining eighth floor of the tower would be a resident amenity level with fitness center, lounge, game room, party room and co-working space.
On Wednesday the architectural review board endorsed the revised design, but requested the developer and architect come back at a future meeting with revised designs regarding the parking structure entrance.
No public subsidy for the building has been proposed. It was granted a zoning change in September. “We are very keen on Milwaukee,” said Hines’ Tom D’Arcy at the time. “We think it is one of the most vibrant cities in the Midwest.”
The number of units in the building matches the 0.79-acre site’s current address, 333 N. Water St. Hines will need to close on the purchase of the site from an affiliate of Interstate Parking Services, which acquired the lot in 2018 for $5.6 million.
The new building would take approximately two years to construct.
Hines’ website says that the company has 171 developments currently underway and has redeveloped or acquired 492 million square feet of real estate. It currently owns 634 properties totaling 243 million square feet as part of a $83.6 billion portfolio of assets under management.
Revised Renderings
August 2021 Renderings and Site Plan
Site
If you think stories like this are important, become a member of Urban Milwaukee and help support real, independent journalism. Plus you get some cool added benefits.
Eyes on Milwaukee
-
Church, Cupid Partner On Affordable Housing
 Dec 4th, 2023 by Jeramey Jannene
Dec 4th, 2023 by Jeramey Jannene
-
Downtown Building Sells For Nearly Twice Its Assessed Value
 Nov 12th, 2023 by Jeramey Jannene
Nov 12th, 2023 by Jeramey Jannene
-
Immigration Office Moving To 310W Building
 Oct 25th, 2023 by Jeramey Jannene
Oct 25th, 2023 by Jeramey Jannene


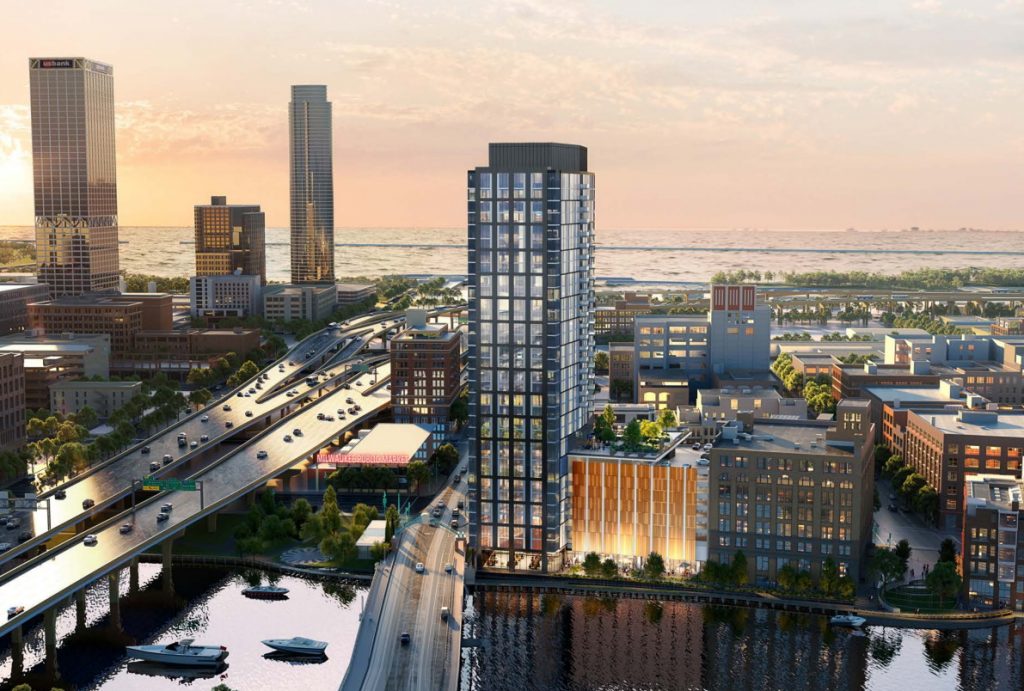
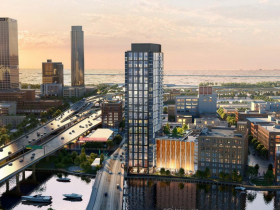
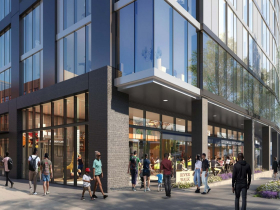
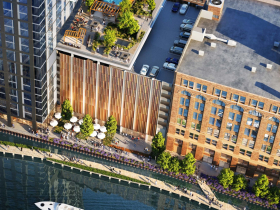
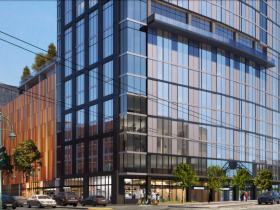
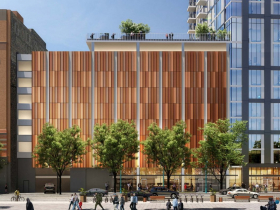
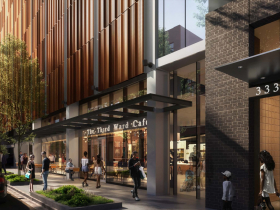
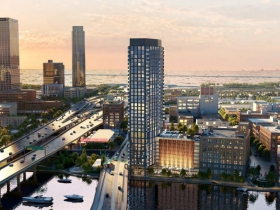
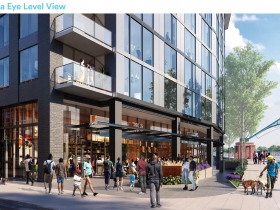
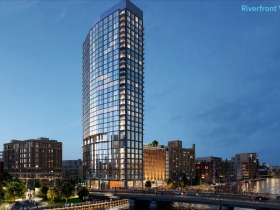
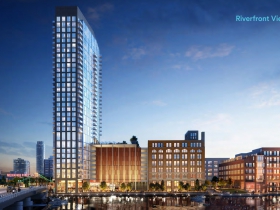
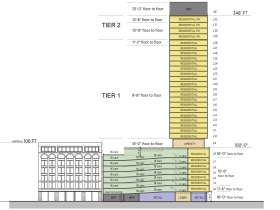
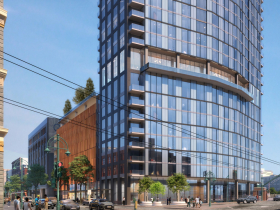
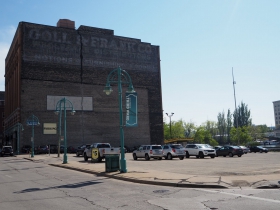
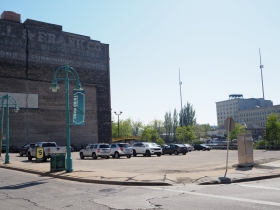
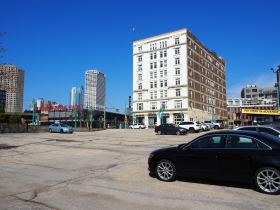
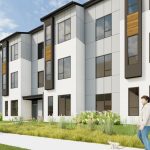
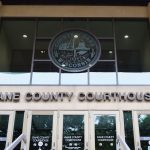

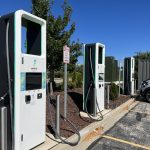
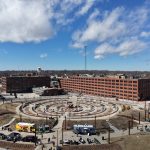





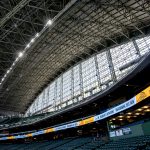






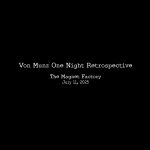


Most of the ground level facing Water Street will be parking garage. That’s unfortunate. A shallow strip of street-facing retail (replacing one aisle of cars) would make it much more attractive to pedestrians walking by.
It’s telling that none of their drawings show what it looks like from Water Street.
@TransitRider –
Not sure it’s exactly what you are looking for, but these two depict the Water Street frontage.
https://urbanmilwaukee.com/2022/02/18/eyes-on-milwaukee-proposed-third-ward-tower-gets-shorter-wider/nggallery/image/333-n-water-st-february-2022-5/
https://urbanmilwaukee.com/2022/02/18/eyes-on-milwaukee-proposed-third-ward-tower-gets-shorter-wider/nggallery/image/333-n-water-st-february-2022-6/
There is no close up rendering of the parking entrance.
jeramey, can you include a link to the previous stories you wrote on this.
also, including a link to the city docket whenever you do stories about proposed development would be appreciated
@wardt01 – No linkable records for the ARB in this case (which makes it more difficult for both reporters and the public).
With all of our reporting, click on the address, business name or individual name and you will see all of the past coverage.
Here is everything for this site – https://urbanmilwaukee.com/building/333-n-water-st/