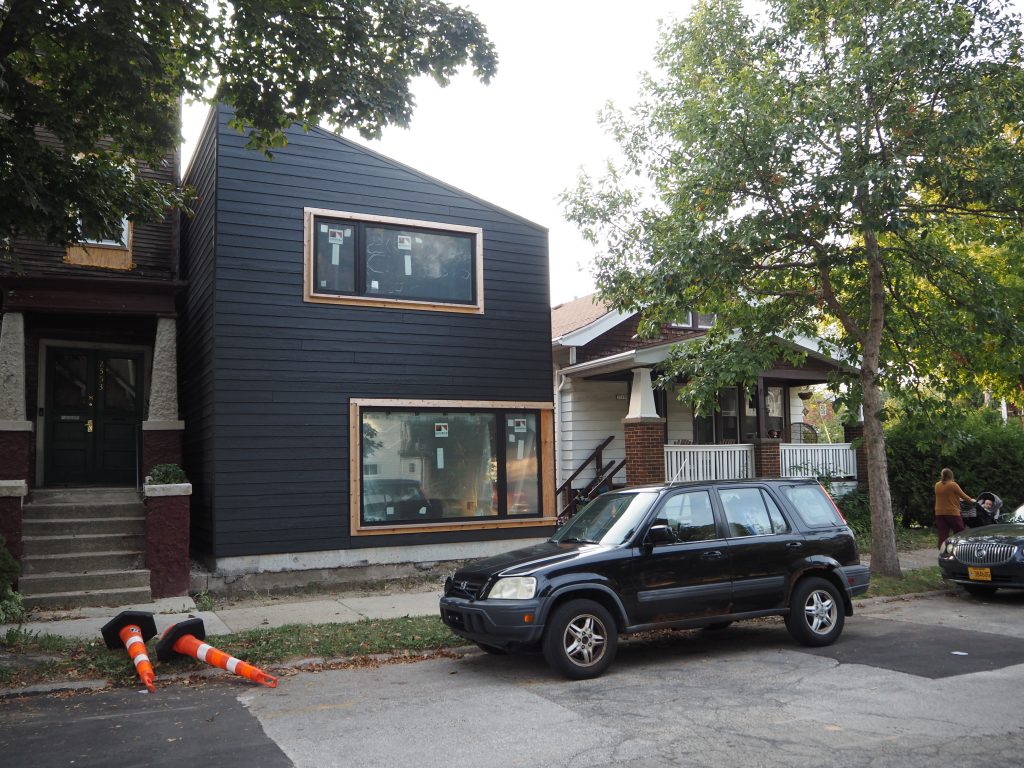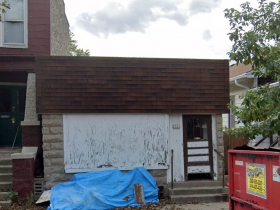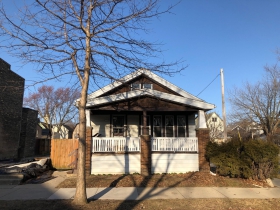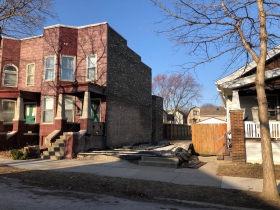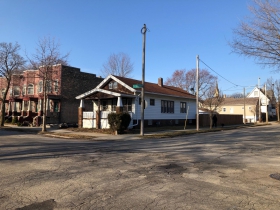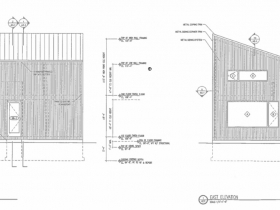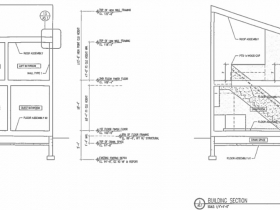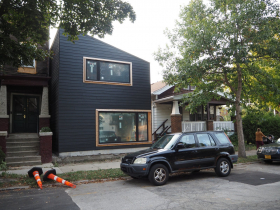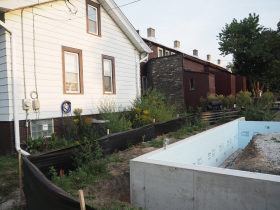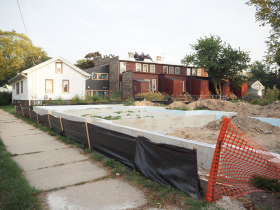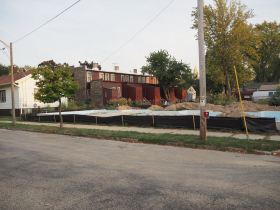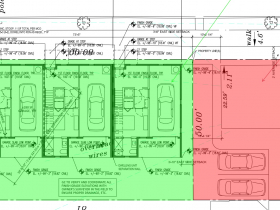Bay View Development Subtly Increases Density Of Area
Two new buildings are more in line with historic neighborhood development pattern than most new construction.
Developer Ryan Konicek has twice moved to create more housing on a Bay View corner lot, all while not demolishing the house that has stood on it for 111 years.
In May 2019, Konicek bought the two-story bungalow at the corner of S. Logan Ave. and E. Otjen St. for $145,000. A small, one-story building, formerly used by a cobbler, at the southern portion of the 0.17-acre site was demolished and Konicek secured approval in 2020 to construct a new two-story apartment in its place.
“My brother [Chris Konicek] and I are looking to see if this is a concept (small home with loft and low square footage) that will strike a positive chord with young folks moving to Bay View who want to move out of an apartment but aren’t ready to commit to a full home,” said Konicek via email in April 2020. “This is essentially a mix between your own single-family home and an apartment.”
A zoning variance from the Board of Zoning Appeals was necessary to enable the new building, because the city’s zoning code does not permit more than one dwelling structure on the same property without special approval. Commonly called a “carriage unit” or “granny flat,” many previously legal accessory dwelling units line Milwaukee’s alleys, including one on the same block.
The Konicek brothers have now found a clever way to add more housing to the property, 2549-2551 S. Logan Ave., without adding a lengthy approval process: create more property on paper.
The backyard of the house, which faces E. Otjen St., was divided into a new, 4,025-square-foot parcel, 921-925 E. Otjen St. The original house and new apartment remain on a 3,475-square-foot lot.
The brothers are now constructing a new two-story structure with three apartments. Permits give the estimated cost of construction at $255,000 for what the city is reviewing as two attached structures.
In total, the building will have 4,191 square feet of space. Each unit will have a first-floor garage, bedroom and bathroom. The second floor will contain two bedrooms and a bathroom. Each unit will have 1,117 square feet of living space, excluding the 280-square-foot garage, and three bedrooms.
The small backyard the bungalow now has is also far from precedent setting. On the other side of the alley a small house, 915 E. Otjen St., is located behind the single-family home at 2546 S. Lenox St. Both are more than 110 years old.
“This should be a concept a community can get behind,” said Konicek in 2020. “When people have their own home they tend to take more ownership of the property and are more vigilant in their neighborhood. Making it a safer environment.”
He didn’t respond to a request for comment about the townhouse-style development.
Striegel-Agacki Studio is leading the design work on the new buildings for the Konicek brothers.
Konicek, who operates Ryan Scott Development, has also developed a row of townhomes on S. Aldrich St., just south of E. Bay St. and renovated a number of homes in the area. The brothers also purchased a puddler’s cottage at 2530 S. Superior Ave., the purchase of which triggered a still pending historic designation for the entire block of homes.
2020 Photos and Apartment Site Plans
2021 Photos and Townhomes Plan
If you think stories like this are important, become a member of Urban Milwaukee and help support real, independent journalism. Plus you get some cool added benefits.
Friday Photos
-
RNC Build Out Takes Over Westown
 Jul 12th, 2024 by Jeramey Jannene
Jul 12th, 2024 by Jeramey Jannene
-
Northwestern Mutual’s Unbuilding Changes Skyline
 Jul 5th, 2024 by Jeramey Jannene
Jul 5th, 2024 by Jeramey Jannene
-
New Apartment Building Rises In Summerfest’s Shadow
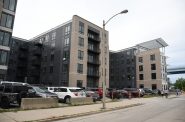 Jun 28th, 2024 by Jeramey Jannene
Jun 28th, 2024 by Jeramey Jannene


