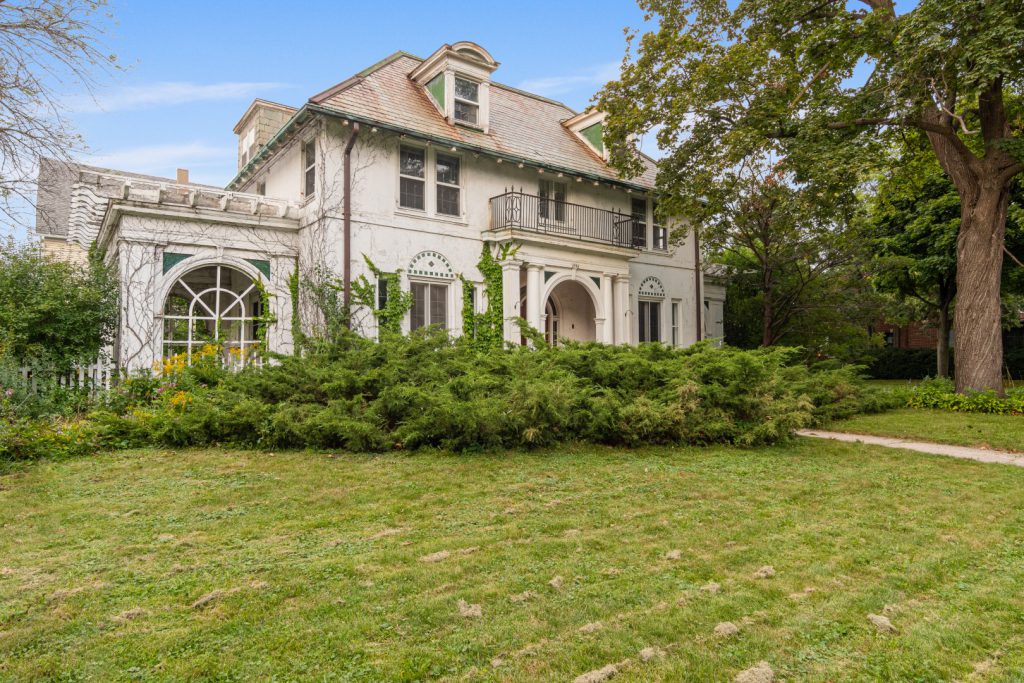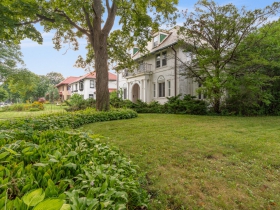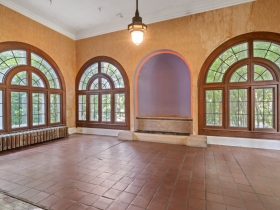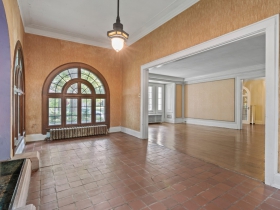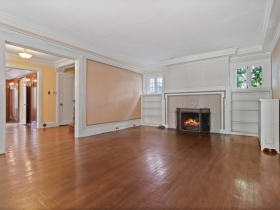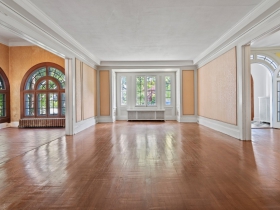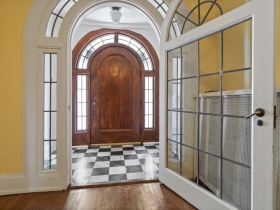Harley-Davidson Founder’s Home For Sale
Washington Heights home of William S. Harley on market for first time in 45 years
A Mediterranean Revival home with 3,821 square feet of finely crafted living space was listed for sale at $399,000 on Friday. Quite possibly constructed as a speculative home in 1916 by Prokop Schissler, as early as 1918 it was owned and occupied by William Sylvester Harley (1880-1943), who, with the three Davidson brothers, founded Milwaukee’s best known brand name. He served as Chief Engineer and Treasurer of the motorcycle manufacturer.
By 1918, Harley and his wife Anna Caroline (1882-1954) had three children — William, age 6; Ann, age 5; and John, age 3. So even if the plaster was still wet, and the copper gutters and downspouts were gleaming like a newly minted penny, the brood moved into the home at 4906 W. Washington Blvd. and settled in.
Did they ever! After William’s death, his wife remained in the home another decade. The home was then owned by daughter Ann, now Mrs. Charles Edward Kohl III. She and her husband lived there another 15 years, selling the home in 1969 to Willis L. Johnson for $32,000 after a half-century of Harley family ownership. It was then purchased by the current owners for $44,500 in July, 1974. Now it’s your turn.
Noted Architect
The 10-room, 3.5 bath home is a symmetrical stucco structure with a slate roof and copper gutters designed in what the Wisconsin Architecture and History Inventory calls the “Mediterranean Revival Style.” (The Milwaukee Assessor begs to differ, calling it “French Colonial,” which it is emphatically not.) It was the work of Charles W. Valentine (1879-1951), who designed many homes and commercial buildings in the city ranging from the Bay View Bowl on S. Kinnickinnic Ave. to the Miller Mansion on E. Newberry Blvd., as well as the N. Lake Dr. mansion of UWM Chancellor Mark Mone, which actually is French Provincial.
Assessor’s Notes Harley Connection
The assessor dropped by on June 21st, 1990 to take a look at the home, which had already been occupied by the current family for 15 years, the servants long gone. “Unf[ortunately] No Change in property. Just poorly maintained — Quite a Shame. Former Harley mansion with many unique features.”
Real Estate Listing
Riverwest Realty Listing (MLS #17630534)
Virtual Tour
Photo Gallery
Wisconsin Architecture and History Record
The Rundown
- Owner: John J. Shaw and Camille, his wife
- Location: City of Milwaukee
- Neighborhood: Washington Heights
- Subdivision: Vliet Street Park Heights
- Year Built: 1916
- Architect: Charles W. Valentine
- Style: Mediterranean Revival
- Size: 3,821 square feet of finished living area.
- Fireplaces: 1
- Bedrooms: 6
- Bathrooms: 3-1/2
- Rec Room: Plenty of space for one
- Assessment: Land: 12,000 sq. ft. lot is valued at $70,600 ($5.88/sq. ft.). The 3,821 sq. ft. improvements: $232,200. Total assessed valuation: $302,800. Owners purchased home 07/01/1976 for $44,500
- Taxes: $7,664.97 for 2020. Paid in Full
- Garbage Collection Route and Schedule: CG4-5D. Friday
- Polling Location: Neeskara School, 1601 N. Hawley Rd.
- Aldermanic District: 10th Michael Murphy
- County Supervisor District: 15th Eddie Cullen
- Walk Score: 67 out of 100 “Somewhat Walkable” City Average: 61.
- Transit Score: 51 out of 100. “Good Transit” City average: 49
How Milwaukee Is It? The residence is four miles northwest of Milwaukee City Hall.
Political Contributions Tracker
Displaying political contributions between people mentioned in this story. Learn more.
What's It Worth?
-
Milwaukee Yacht Club Worth $2.28 Million
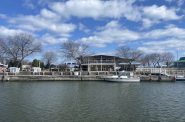 Mar 27th, 2024 by Michael Horne
Mar 27th, 2024 by Michael Horne
-
Wisconsin Club Worth $5.1 Million
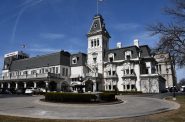 Mar 17th, 2024 by Michael Horne
Mar 17th, 2024 by Michael Horne
-
Woman’s Club of Wisconsin Is Nation’s Oldest
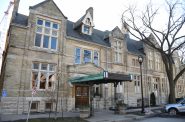 Jan 29th, 2024 by Michael Horne
Jan 29th, 2024 by Michael Horne


