MSOE Developing Park, New Welcome Center
To 'strengthen our identity' and ensure students have 'ample green space,' president says.
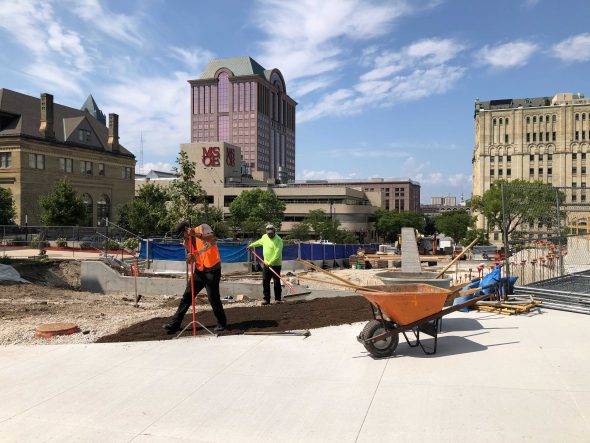
MSOE begins new campus improvement projects. This photo was taken by Jeramey Jeanne on August 18th, 2021.
With Viets Tower near completion, the Milwaukee School of Engineering is kicking off two new campus improvement projects.
“As an urban campus in the heart of downtown Milwaukee, the MSOE Board of Regents and I wanted to not only strengthen our identity and footprint in the city but also ensure our students had ample green space to enjoy,” said university president John Y. Walz in a statement. “The green space and Welcome Center will announce to visitors that they are on the campus of one of the nation’s top technical universities.”
The new green will link the university’s two latest major projects, the Hermann Viets Tower residence hall and Dwight and Dian Diercks Computational Science Hall, with the campus center. Much of the parking lot was closed in recent years as those two projects were constructed.
The campus center will also be upgraded. Created from a former Blatz, and later Pabst, bottling plant, the university has incrementally upgraded portions of the facility in recent years, including adding a new nursing complex to the first floor and redesigning the third-floor dining commons. Now the northeast corner of the building will become a welcome center for prospective students and their families. That space is currently the Todd Wehr Conference Center.
The first-floor conference center includes a rarely-used bar, auditorium and small conference room. The campus security office is located in a small space in a nearby hallway. The new facility will include flexible meeting space, private meeting areas for prospective families and admissions staff, a new campus bookstore and common areas for students. A rendering shows the facade improvements extending to the floors above, including the current third-floor admissions office space.
The welcome center project is being funded using bonds facilitated by the Wisconsin Health & Educational Facilities Authority.
“Access to tax-exempt financing helped us move forward with items in our strategic plan related to implementing visionary and comprehensive plans for campus buildings,” said Walz.
Both projects are expected to be finished by the end of 2021. Permits on file with the city indicate the architect on the project is frequent MSOE partner Ramlow/Stein Architecture + Interiors. Also listed on various permits are VJS Construction Services, Catalyst Construction and JP Cullen as contractors on the projects.
Renderings
Welcome Center
Eyes on Milwaukee
-
Church, Cupid Partner On Affordable Housing
 Dec 4th, 2023 by Jeramey Jannene
Dec 4th, 2023 by Jeramey Jannene
-
Downtown Building Sells For Nearly Twice Its Assessed Value
 Nov 12th, 2023 by Jeramey Jannene
Nov 12th, 2023 by Jeramey Jannene
-
Immigration Office Moving To 310W Building
 Oct 25th, 2023 by Jeramey Jannene
Oct 25th, 2023 by Jeramey Jannene


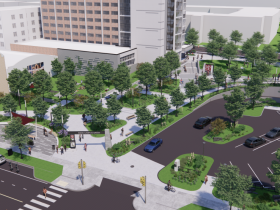
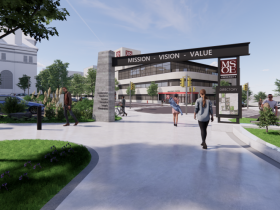
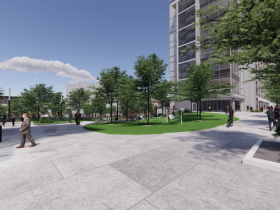
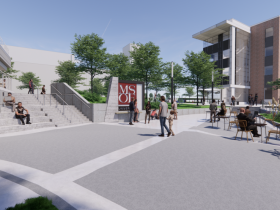
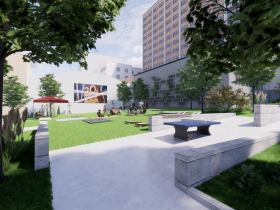
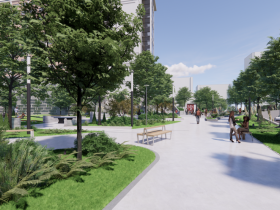
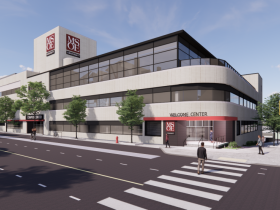
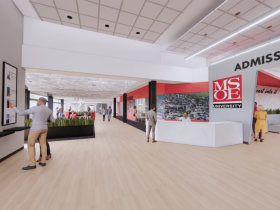
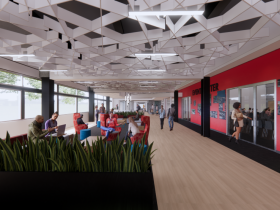
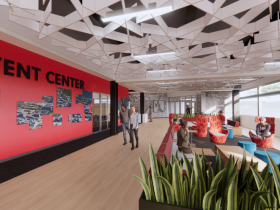
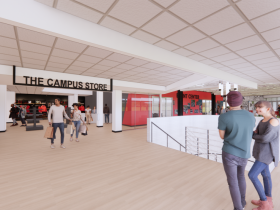
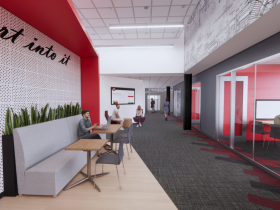

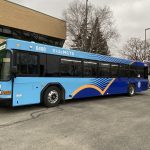
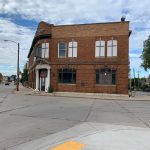

















This looks like a great project and thanks for reporting on it!
Increasing neighborhood greenspace will do much to soften the treeless severity of the campus area. A most welcomed improvement. Kudos to MSOE’S administration.