Viets Tower Nears Completion
MSOE overhauling its oldest residence hall.
The Milwaukee School of Engineering is nearly finished with the renovation of its oldest student housing building.
Roy W. Johnson Hall will become Hermann Viets Tower when work is finished on the $37 million project. The revamped residence hall, what the university is calling a “living-learning community,” is scheduled to open in time for the 2021-2022 school year.
A first-floor cafeteria, open to residents of all residence halls and located in an annex structure behind Johnson Hall, was demolished. The demolition is part of complete redevelopment of the first floor, which will include classrooms and collaboration spaces open to all university students.
The 12 floors above formerly contained a loop of exterior-facing rooms with shared, interior restrooms and showers off of a windowless hallway. But the glassy addition will inject natural light into the formerly gloomy space and unify the floors with more than an elevator.
The floors will be paired together as two-story collaboration hubs are constructed on the southern point of the addition.
New rooms will increase housing capacity from 450 to 546 units, while added amenities include two-story study spaces, air conditioning and more bathrooms. Each window was replaced with one that allows substantially more natural light and is more energy efficient.
The large restrooms are being replaced with a smaller accessible, unisex restroom, while new restrooms and showers, with more privacy, will be located in the addition. Part of the former restroom space will become a hallway kitchenette for residents. Other space will be absorbed by mechanical and information technology infrastructure.
MSOE president John Y. Walz called the existing tower “tired” in 2019 when he announced the project, which is being named after his predecessor, the late Hermann Viets, who led the university from 1990 to 2015.
Roy W. Johnson, for whom the building was named, was an MSOE regent and chairman of Controls Company of America.
The attached, five-story Regents Residence Hall, built in 1990, is not being substantially renovated as part of the project. Students continued to live in the building during the past school year, as a one-story connector building was repurposed as an entryway.
Viets Tower is being designed by Ramlow/Stein Architecture + Interiors. The original building was designed by Charles Nagel & Associates as part of a campus master plan by Fitzhugh Scott.
For more on the project, see coverage from our interior tour in December.
Photos
Pre-Construction Photos
Renderings
Video
If you think stories like this are important, become a member of Urban Milwaukee and help support real, independent journalism. Plus you get some cool added benefits.
Friday Photos
-
Work Underway On New Northwest Side Community Center
 Oct 31st, 2025 by Jeramey Jannene
Oct 31st, 2025 by Jeramey Jannene
-
LaMarr Franklin Lofts Open, With A Waiting List
 Oct 3rd, 2025 by Jeramey Jannene
Oct 3rd, 2025 by Jeramey Jannene
-
Airport Train Station Expansion Slowly Nears Completion
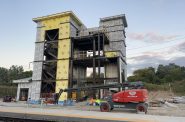 Sep 5th, 2025 by Jeramey Jannene
Sep 5th, 2025 by Jeramey Jannene


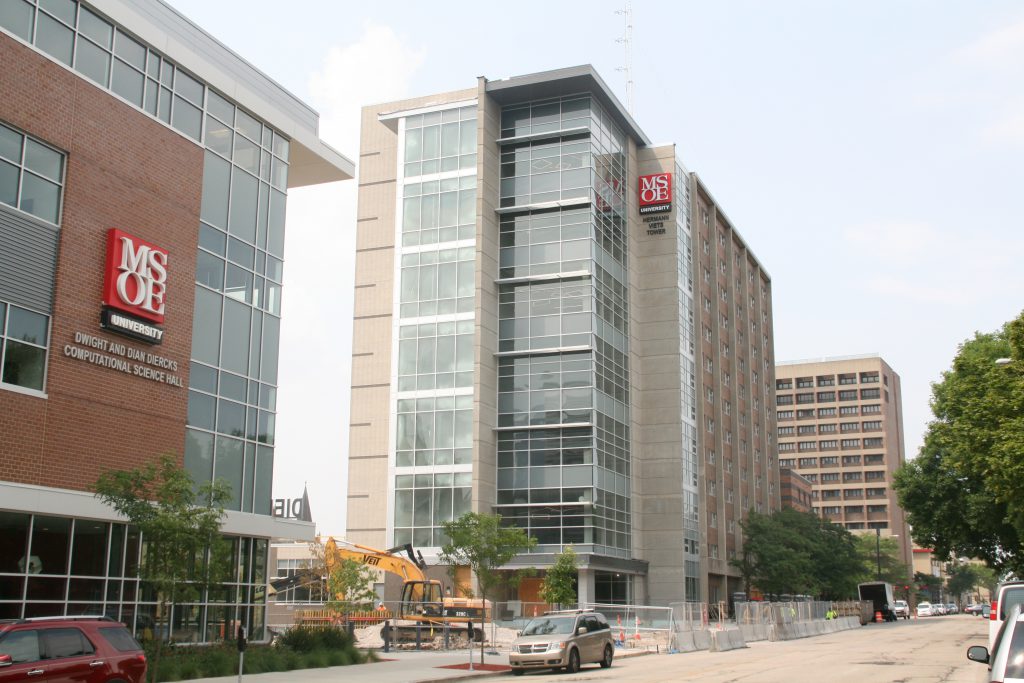
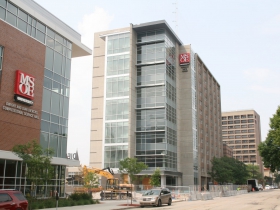

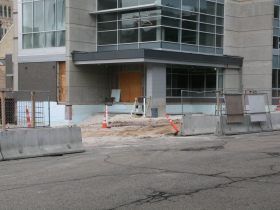
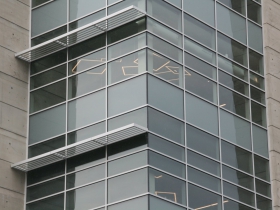
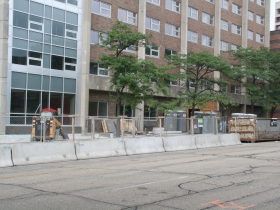
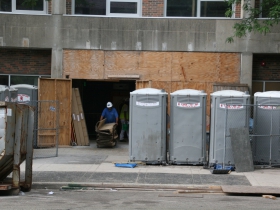
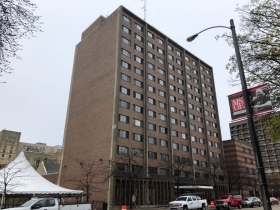
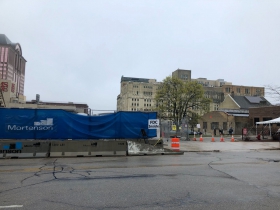
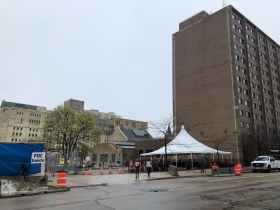
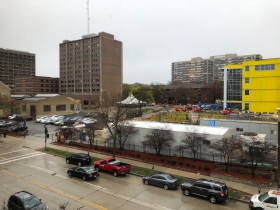
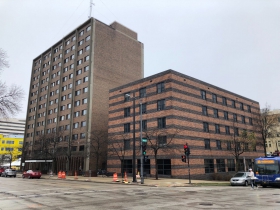
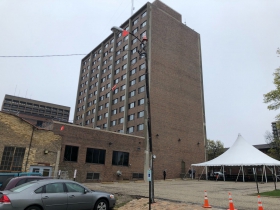
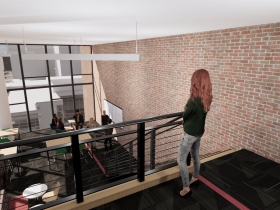
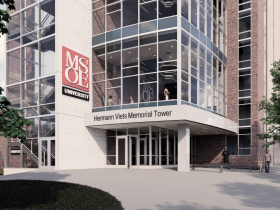
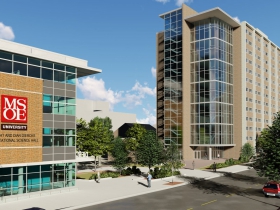
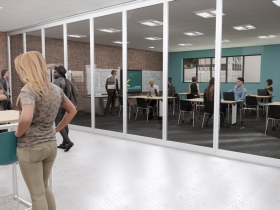
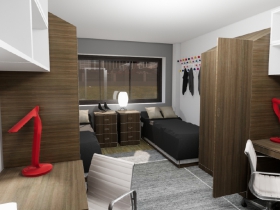




















That was an incredibly challenging building to improve in any way but they did a nice job of it. It came out even better than in the renderings. The abundance of natural light entering the building should provide a marked increase in the quality of life for residents.