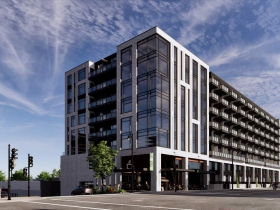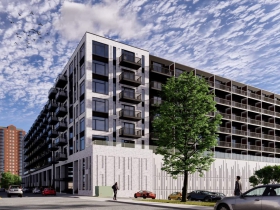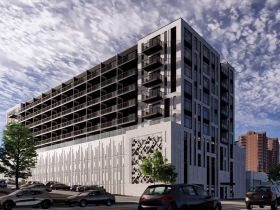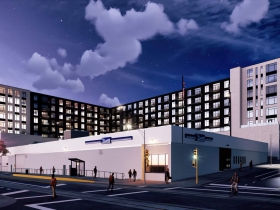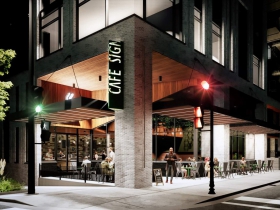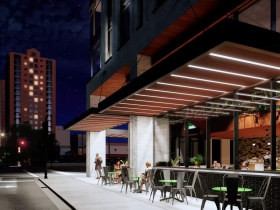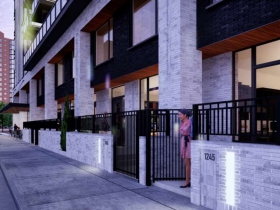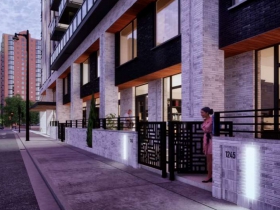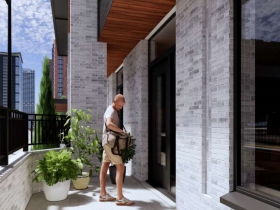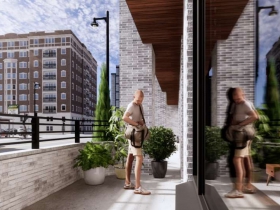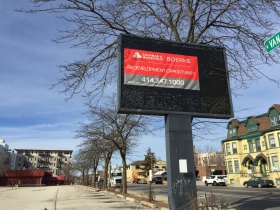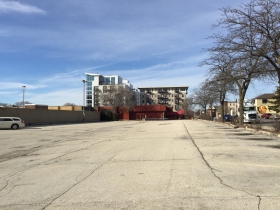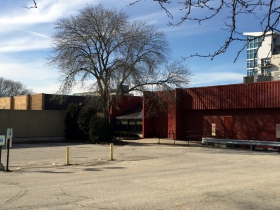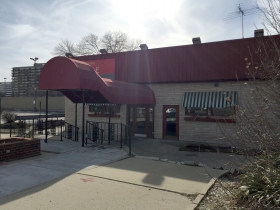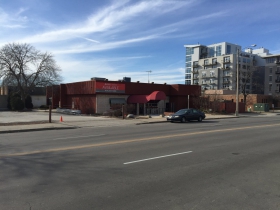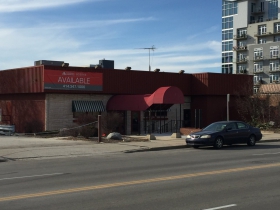Solving the Townhome Design Dilemma?
Committee okays New Land's downtown apartments and townhomes project. Redesigned patio aims to be public-facing yet private.
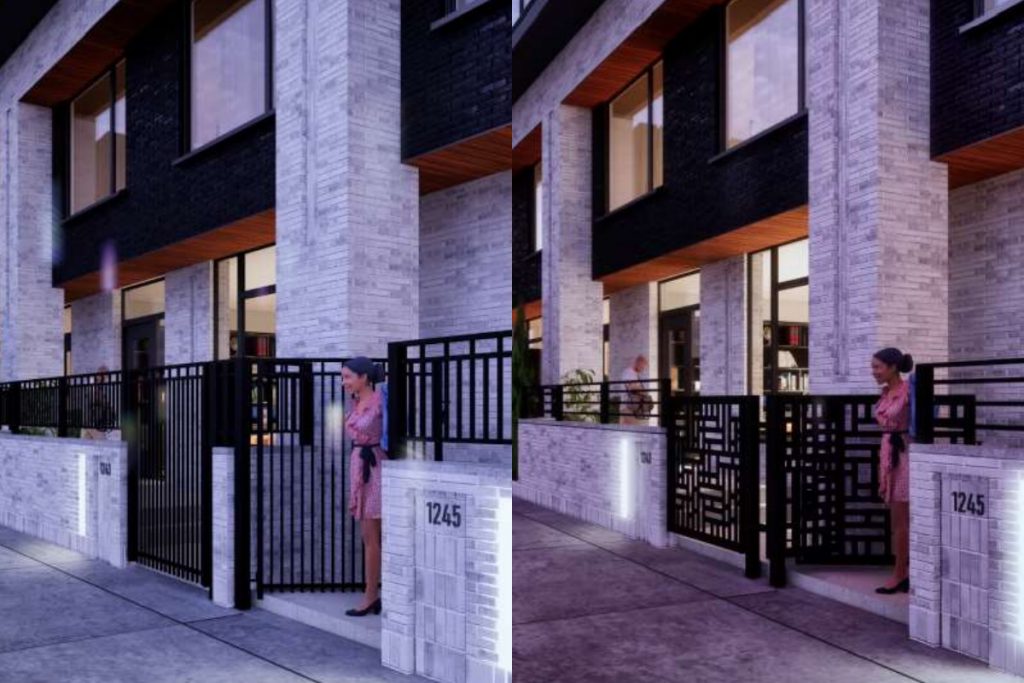
The original Nova townhome design (left), with the revised design (right). Renderings by Korb + Associates Architects.
Townhome design has proven tricky in Milwaukee.
Developers, architects and city planners have tried various strategies to create a semi-private space for residents while maintaining an engaging public realm.
After many modifications, New Land Enterprises hopes it has found the right balance for eight townhomes planned along N. Van Buren St. in its new 251-unit Nova apartment building.
The firm, with Korb + Associates Architects, presented revised plans Tuesday morning to the Common Council’s Zoning, Neighborhoods & Development Committee for its proposed nine-story building at 1237 N. Van Buren St.
The citizen-led City Plan Commission endorsed a zoning change for the project last week, but commissioner Allyson Nemec, an architect, requested Korb consider a series of revisions to reduce the size of the dividing wall and metal fencing along the sidewalk.
“We worked closely with the applicant to maximize pedestrian activation and the pedestrian experience,” said Department of City Development planning manager Sam Leichtling at the time, hinting at the many rounds of revisions the design has undergone.
Now, to everyone’s satisfaction, they’ve gone through one more iteration. The height of the masonry wall has been reduced, and the metal fencing and gate have been replaced.
“The height is now basically consistent with what is required” in the city code to protect people from falling, Korb explained on Tuesday.
A new gate, with more ornamentation, was found by the developers. Korb called its discovery a “lucky break.”
Before-and-after renderings show a woman going from standing next to a gate as tall as she is to one that comes up to her shoulders.
The enclosed patio is seven feet deep by 17 feet wide. The architect said the size was sufficient to serve as a balcony. The A Pattern Language design book calls for patios to be six feet deep to fit a table for two.
The design already called for the floor of the patio to be raised a couple feet above the sidewalk level. “That’s to offer a little bit of privacy to residents,” said Korb.
The L-shaped building would run from N. Jackson St. to N. Van Buren St. with a two-story commercial space designed for a cafe at the corner of N. Van Buren St. and E. Juneau Ave. Parking would be included in the building’s lower levels. An outdoor pool would be included atop the parking pedestal.
The property owner to the north, Jewish Family Services, is supporting the new building.
But the Marcus family, owners of the one-story, federal Post Office building at the southwest corner of the L-shaped site, wants the council to hold the zoning change. In response, New Land, in a letter to the council, reports reaching out to the company as far back as August 2020 with little response.
Gokhman and Korb said that residential floors on Nova would be set back over 20 feet from the Post Office property line. Korb said the building code would require a similar setback on a new residential floor on the Marcus site.
“You would have about 45 feet between the two buildings,” said Gokhman, a distance he said is more than that between many downtown buildings.
With no public testimony, the committee unanimously endorsed the zoning change.
The full Common Council is expected to vote on the zoning change next week.
If approved, New Land plans a July groundbreaking. For more on the project, see our earlier coverage.
Renderings
Townhome Design
Site Photos
Legislation Link - Urban Milwaukee members see direct links to legislation mentioned in this article. Join today
If you think stories like this are important, become a member of Urban Milwaukee and help support real, independent journalism. Plus you get some cool added benefits.
Related Legislation: File 201143
Eyes on Milwaukee
-
Church, Cupid Partner On Affordable Housing
 Dec 4th, 2023 by Jeramey Jannene
Dec 4th, 2023 by Jeramey Jannene
-
Downtown Building Sells For Nearly Twice Its Assessed Value
 Nov 12th, 2023 by Jeramey Jannene
Nov 12th, 2023 by Jeramey Jannene
-
Immigration Office Moving To 310W Building
 Oct 25th, 2023 by Jeramey Jannene
Oct 25th, 2023 by Jeramey Jannene


