251 Apartments Planned for Buca’s Site
New Land will build nine-story apartment complex on sloped site at 1237 N. Van Buren St.
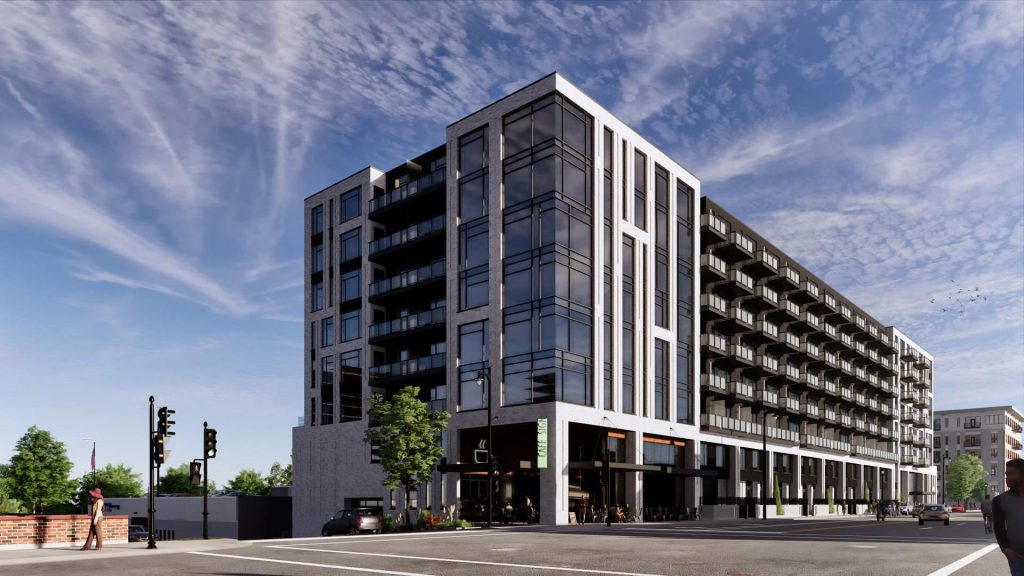
Rendering of proposed apartment building for site located at 1237 N. Van Buren St. Rendering by Korb + Associates Architects.
New Land Enterprises is moving forward with a proposal to develop a nine-story apartment building on an L-shaped site in Milwaukee’s East Town neighborhood.
The City Plan Commission will consider a zoning change for the property, 1237 N. Van Buren St., at its March 8th meeting.
The 1.25-acre property, best known for one-time tenant Buca di Beppo restaurant, slopes down to the west. As a result, the western facade of the building, along N. Jackson St. and The Hop streetcar line, would present as nine stories, while the larger side along N. Van Buren St. would only be eight stories tall.
A total of 302 interior parking spaces would form a three-story base for the building. Townhomes would line the N. Van Buren St. facade alongside the lobby and commercial space.
But the base of the building facing north would be windowless, a result of it being built to the lot line and overlooking a privately-owned parking lot. If the city hadn’t vacated E. Knapp St. and turned it over to private ownership, it too could have townhomes.
The southwest corner of the property would wrap the privately-owned USPS post office.
Korb + Associates Architects is designing the building. Elements of recent New Land buildings are visible in the design, including a recessed first floor similar to KinetiK which creates a covered patio for the commercial tenant. Also the massing of the apartments and balcony structure is similar to that of Rhythm.
The developer doesn’t think the new building will compete with the tower the firm is building a block south. Ascent, slated to be the tallest mass timber building in the world, is now starting to rise. The 25-story tower will rent for a much higher price per square foot and compete with other luxury offerings, like 7Seventy7.
The one-story building at the site, home of Buca di Beppo until 2017 and a series of athletic clubs, would be demolished.
New Land has a contract to purchase the property. It signed the deal with the site’s prior owner, Elite Sports Club, but then Johnny Vassallo stepped in to buy the site in 2020. If New Land doesn’t advance its deal, Vassallo said he would pursue his own development. Vassallo recently dropped plans to build a 25-story tower in Wauwatosa after encountering resistance.
The Common Council would also need to approve a zoning change for the site.
Renderings
Site Photos
If you think stories like this are important, become a member of Urban Milwaukee and help support real, independent journalism. Plus you get some cool added benefits.
Eyes on Milwaukee
-
Church, Cupid Partner On Affordable Housing
 Dec 4th, 2023 by Jeramey Jannene
Dec 4th, 2023 by Jeramey Jannene
-
Downtown Building Sells For Nearly Twice Its Assessed Value
 Nov 12th, 2023 by Jeramey Jannene
Nov 12th, 2023 by Jeramey Jannene
-
Immigration Office Moving To 310W Building
 Oct 25th, 2023 by Jeramey Jannene
Oct 25th, 2023 by Jeramey Jannene


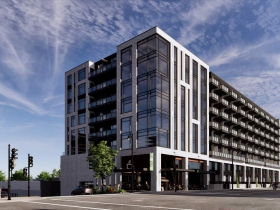
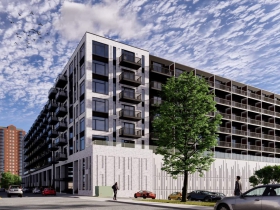
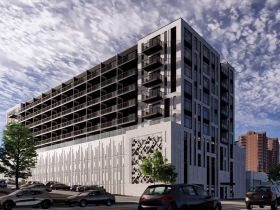
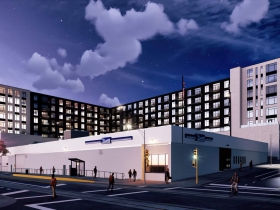
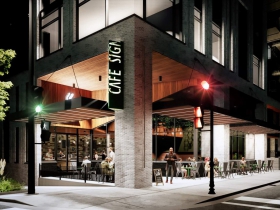
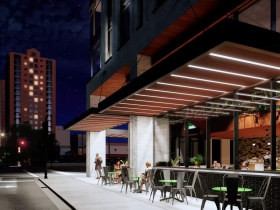
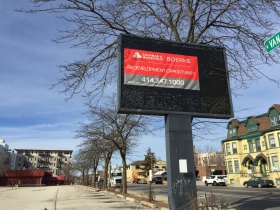
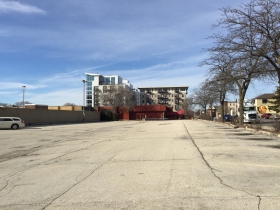
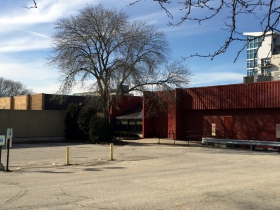
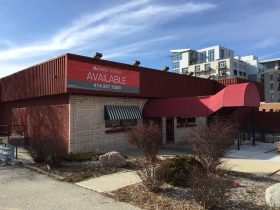
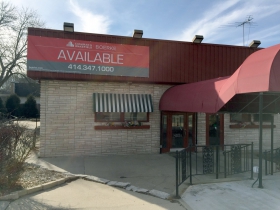
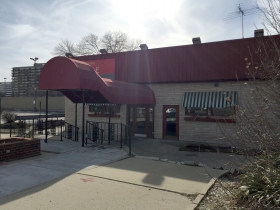


















Lots of new housing near downtown, great! And a pretty attractive design. But 302 car parking spots?!?! That is so 20th Century. I assume that City regulations are forcing the developer to included all of this parking; most developers would prefer to scale this way back. Parking Minimums are bad urban policy and a well-established way to “induce demand”; build for cars and the cars will come. Meanwhile, millenials and Gen Z kids are ditching cars, preferring Uber/Lyft/etc, bicycles, transit, walking, etc. That is the whole appeal of living downtown — you are close to all the amenities, so car ownership is not essential. A 302-car garage for storing private vehicles is a giant waste of space, misguided for so many reasons.
@David I took a quick look at this and it appears to me that the site is zoned C9C which has no parking minimum. In fact most Downtown Milwaukee zoning codes have no parking minimums
https://city.milwaukee.gov/ImageLibrary/Groups/ccClerk/Ordinances/Volume-2/CH295-sub4.pdf
Thanks, Dave, that is encouraging. In light of that, it is really disappointing that New Land has decided this massive car parking garage is a good idea. Makes no sense to me.
@David Don’t know NLE’s take on the parking. But I think the real issue is would banks finance the project without that amount of parking. I’ve gathered this is a big problem in the movement to reduce parking associated with development projects.
That site has a walkscore of 95 and is one block from the streetcar stops and directly on a couple of bus lines. The developer should build the parking with a design goal of allowing it to be repurposed easily for other uses later such as additional apartments or offices. A study of parking in Chicago reveals how unused parking in residential buildings is pervasive and drives up the cost of housing. See https://www.cnt.org/publications/stalled-out-how-empty-parking-spaces-diminish-neighborhood-affordability