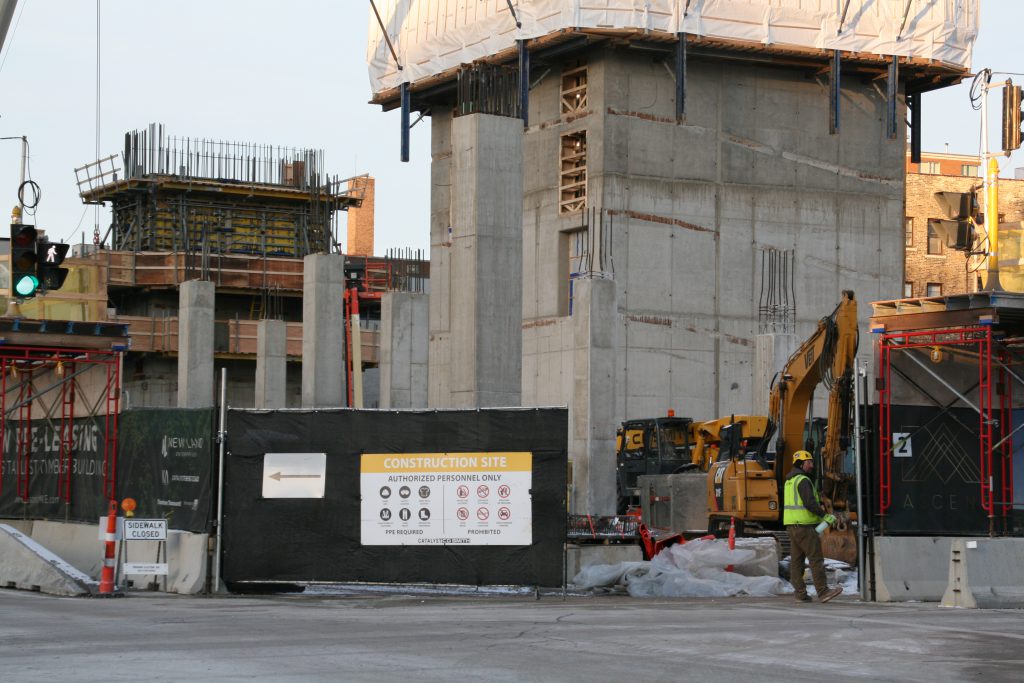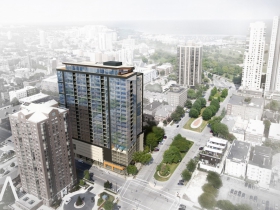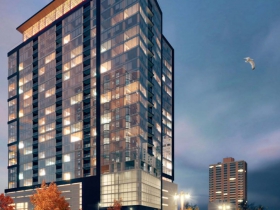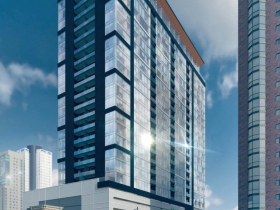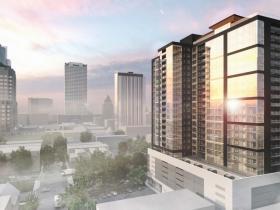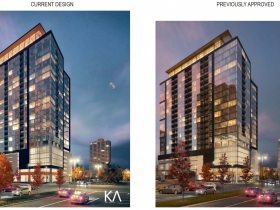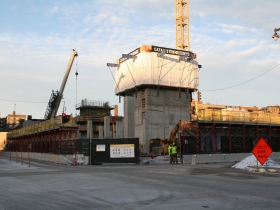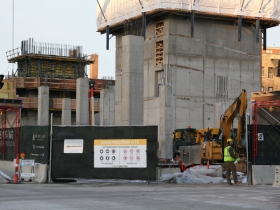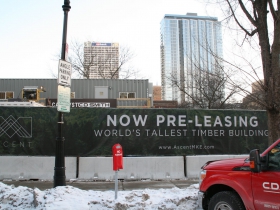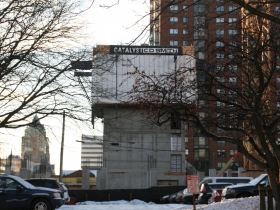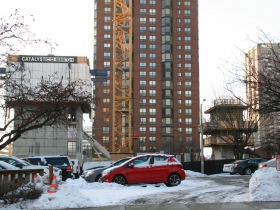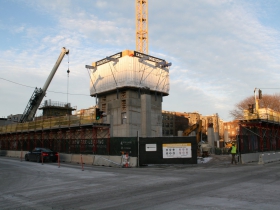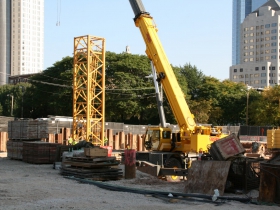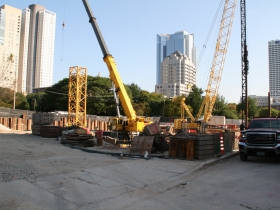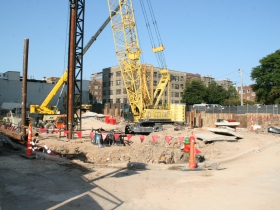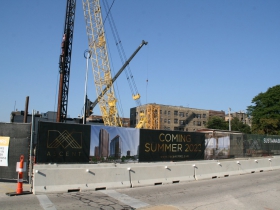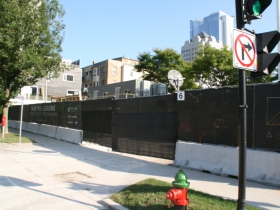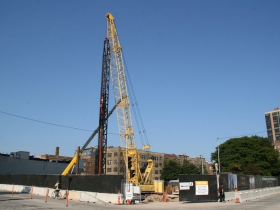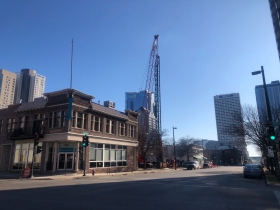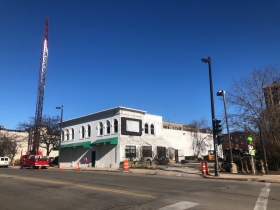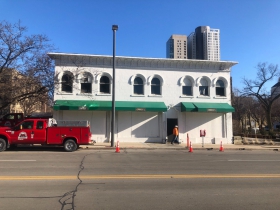Ascent Begins Its Climb
World's tallest mass timber building will first take shape as concrete pedestal.
What’s to be the tallest mass timber building in the world will first appear as a concrete colossus.
The first six floors of the 25-story Ascent apartment tower will be made from concrete and accommodate the building’s parking garage, the base of a swimming pool and other heating, ventilation and air conditioning (HVAC) infrastructure. The building’s elevator and stair cores will also be framed in concrete.
Mass timber is an engineered product made by combining layers of lumber into a stronger material. The material is capable of building much taller buildings than conventional wood construction methods because in a fire it only chars (rather than burning through) and offers enhanced strength. In early 2020 a model unit passed a three-hour fire test. The building material is spreading quickly from Austria, where it was invented, and the Pacific Northwest, where it has been most commonly implemented in the United States.
But it will be awhile before the cross-laminated timber product used to frame Ascent’s residential floors will arrive in Milwaukee from Europe. The first shipment from KLH Massivholz is expected to arrive in May.
The building will contain 259 apartments. A pool is planned on the sixth floor with fully operable windows. A sauna, steam room and entertainment center are also planned for what the firm is calling a “wellness floor.” The top floor of the tower will include a resident amenity suite with two outdoor decks, fire pits, grilling stations, a clubhouse, kitchen and co-working space.
New Land Enterprises is leading the development. Korb + Associates Architects is leading the building design.
The project partners believe the exposed-wood look afforded by using mass timber will offer an aesthetic benefit that will draw tenants.
New Land began pre-leasing the building in April and reports it has a number of commitments, made by a $500 deposit. The tower is scheduled to open in summer 2022.
The building will be the city’s second mass timber structure. Ann Pieper Eisenbrown celebrated topping off her four-story mass timber addition to the Louis Bass Building at 331 S. 3rd St. in early December and completed the building earlier this year. And New Land has a seven-story, mass timber office building planned for Westown.
New Land is also planning another apartment building a few blocks north of Ascent at 1237 N. Van Buren St. The eight-story building would have up to 220 apartments, but none made from mass timber.
Renderings
Photos
September Photos
January 2020 Site Photos
Friday Photos
-
Work Underway On New Northwest Side Community Center
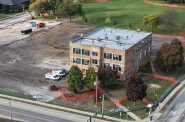 Oct 31st, 2025 by Jeramey Jannene
Oct 31st, 2025 by Jeramey Jannene
-
LaMarr Franklin Lofts Open, With A Waiting List
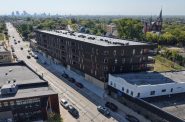 Oct 3rd, 2025 by Jeramey Jannene
Oct 3rd, 2025 by Jeramey Jannene
-
Airport Train Station Expansion Slowly Nears Completion
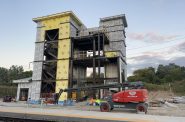 Sep 5th, 2025 by Jeramey Jannene
Sep 5th, 2025 by Jeramey Jannene


